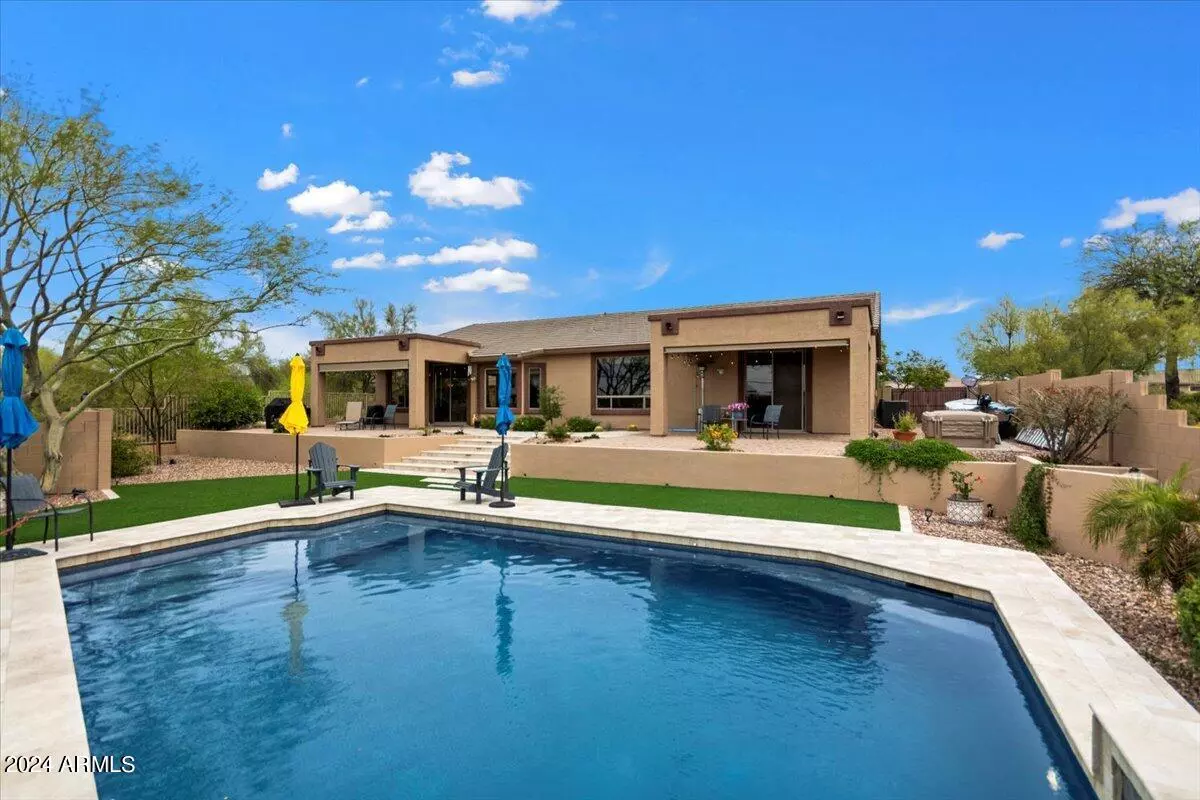$850,000
$895,000
5.0%For more information regarding the value of a property, please contact us for a free consultation.
4 Beds
2.5 Baths
3,141 SqFt
SOLD DATE : 05/30/2024
Key Details
Sold Price $850,000
Property Type Single Family Home
Sub Type Single Family - Detached
Listing Status Sold
Purchase Type For Sale
Square Footage 3,141 sqft
Price per Sqft $270
Subdivision Estates At Desert Shadows
MLS Listing ID 6692195
Sold Date 05/30/24
Bedrooms 4
HOA Fees $130/mo
HOA Y/N Yes
Originating Board Arizona Regional Multiple Listing Service (ARMLS)
Year Built 2003
Annual Tax Amount $4,177
Tax Year 2023
Lot Size 0.509 Acres
Acres 0.51
Property Description
Nestled within the gated community of Estates at Desert Shadows, this beautiful home stands as a testament to luxury living. Set upon a sprawling half-acre lot, you will enjoy the serene seclusion provided by private washes on either side, creating a tranquil oasis. Entering through the gates of the recently updated courtyard, you are welcomed into expansive openness and adaptable design. The home features 4 bedrooms, 2.5 baths, and an additional dining or flex space to offer various lifestyle options. The 4-car garage provides ample space for vehicles and storage. The heart of the home lies within its chef's kitchen, equipped with dual islands and walk-in pantry, ensuring abundant storage/workspace. Outdoors, recent design updates have transformed the space into a haven for gatherings.
Multi-level conversation areas surround the sparkling pool, while a covered patio offers shade and relaxation. A separate spa/hot tub invites quiet relaxation under the starlit sky.
The home boasts impressive closet space (including dual-walk-in closets in Owners Suite) and generously sized guestrooms. The owner's suite features a recently updated bath ('23) and private access to the back patio, offering a peaceful retreat at any hour.
Impeccably maintained, this home has an extensive checklist of features, upgrades and enhancements found in the "docs-tab" including a New AC (west side-'23), New Variable-speed Pool Pump-'23, Pool Fire-Bowl Feature, Pool Drained/Acid Wash-'23, Redesigned Backyard-'23, Owners Bath completely updated-'23, Smoke alarm-'23, Outdoor Shades-'22, just to list a few.
Incredible location surrounded by Great School options, easy access to Sky Harbor or Gateway Airports. Just minutes to freeway, Usery/Tonto National Park, and Saguaro Lake for hiking, biking, kayaking, tubing and more. Enjoy Tempe Marketplace, Old Scottsdale, and Scottsdale proper for fun, food, fashion and more, just a short drive away!
Location
State AZ
County Maricopa
Community Estates At Desert Shadows
Direction E to Hawes, N to Hermosa Vista, W to Vista Del Sol, S to Laurel, Rt to Calvin, Lt to Lynwood, Rt to home in cul de sac.
Rooms
Other Rooms Great Room, Family Room, BonusGame Room
Master Bedroom Split
Den/Bedroom Plus 5
Separate Den/Office N
Interior
Interior Features See Remarks, Eat-in Kitchen, Breakfast Bar, 9+ Flat Ceilings, Drink Wtr Filter Sys, No Interior Steps, Soft Water Loop, Vaulted Ceiling(s), Kitchen Island, Pantry, Double Vanity, Full Bth Master Bdrm, Separate Shwr & Tub, High Speed Internet, Granite Counters
Heating Electric
Cooling Refrigeration, Programmable Thmstat, Ceiling Fan(s)
Flooring Carpet, Vinyl, Tile
Fireplaces Number No Fireplace
Fireplaces Type None
Fireplace No
Window Features Sunscreen(s)
SPA Above Ground,Heated,Private
Laundry WshrDry HookUp Only
Exterior
Exterior Feature Covered Patio(s), Patio, Private Yard
Parking Features Dir Entry frm Garage, Electric Door Opener, RV Gate, RV Access/Parking, Electric Vehicle Charging Station(s)
Garage Spaces 4.0
Garage Description 4.0
Fence Block, Wrought Iron
Pool Variable Speed Pump, Private
Community Features Gated Community, Playground
Utilities Available SRP, City Gas
Amenities Available Other, Management, Rental OK (See Rmks)
Roof Type Tile
Private Pool Yes
Building
Lot Description Sprinklers In Rear, Sprinklers In Front, Desert Back, Desert Front, Cul-De-Sac, Synthetic Grass Back, Auto Timer H2O Front, Auto Timer H2O Back
Story 1
Builder Name Maracay
Sewer Public Sewer
Water City Water
Structure Type Covered Patio(s),Patio,Private Yard
New Construction No
Schools
Elementary Schools Las Sendas Elementary School
Middle Schools Fremont Junior High School
High Schools Red Mountain High School
School District Mesa Unified District
Others
HOA Name City Property Mgmt
HOA Fee Include Maintenance Grounds,Street Maint
Senior Community No
Tax ID 219-26-174
Ownership Fee Simple
Acceptable Financing Conventional
Horse Property N
Listing Terms Conventional
Financing Other
Read Less Info
Want to know what your home might be worth? Contact us for a FREE valuation!

Our team is ready to help you sell your home for the highest possible price ASAP

Copyright 2025 Arizona Regional Multiple Listing Service, Inc. All rights reserved.
Bought with Realty ONE Group
GET MORE INFORMATION
REALTOR®, Broker, Investor | Lic# OR 930200328 | AZ SA708210000






