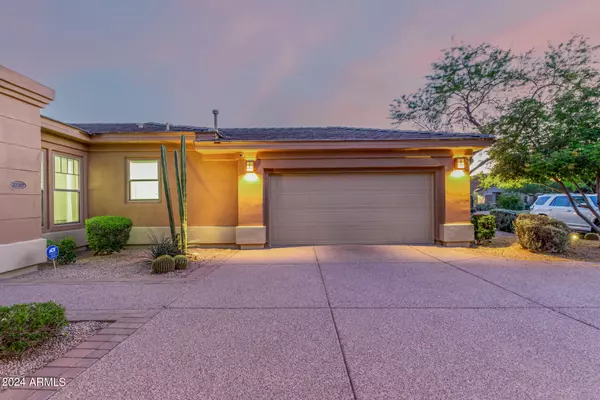$1,530,000
$1,575,000
2.9%For more information regarding the value of a property, please contact us for a free consultation.
4 Beds
4.5 Baths
4,452 SqFt
SOLD DATE : 05/23/2024
Key Details
Sold Price $1,530,000
Property Type Single Family Home
Sub Type Single Family - Detached
Listing Status Sold
Purchase Type For Sale
Square Footage 4,452 sqft
Price per Sqft $343
Subdivision Village 11 At Aviano
MLS Listing ID 6692939
Sold Date 05/23/24
Style Contemporary
Bedrooms 4
HOA Fees $267/mo
HOA Y/N Yes
Originating Board Arizona Regional Multiple Listing Service (ARMLS)
Year Built 2006
Annual Tax Amount $9,195
Tax Year 2023
Lot Size 0.347 Acres
Acres 0.35
Property Description
Indulge in the opulence of this exquisite property! Located in the prestigious Aviano at Desert Ridge community, this home boasts an enviable position near parks and amenities. From the moment you arrive, you'll be captivated by the impeccable curb appeal, highlighted by lush landscaping, a 3-car garage, a charming casita, and meticulously maintained desert foliage.
Step inside to be greeted by a grand 16-foot rotunda foyer, lofty 12-foot ceilings, and a harmonious blend of travertine and engineered wood flooring. The awe-inspiring great room beckons with its abundant natural light and cozy fireplace, creating an inviting atmosphere for relaxation and entertaining. Entertain guests in the elegant circular dining room, adorned with bay windows and a convenient wet bar, setting the stage for memorable gatherings. The gourmet kitchen is a chef's delight, boasting stainless steel appliances, a cozy breakfast nook, sleek black granite countertops, a spacious breakfast bar, and ample wood cabinets crowned with exquisite moldings.
Retreat to the luxurious main bedroom, featuring a tranquil sitting area and an indulgent ensuite bathroom complete with dual vanities, granite countertops, a rejuvenating jetted tub, a walk-in shower, and two generously sized walk-in closets. Each additional bedroom boasts its own attached bathroom, while the guest casita offers a private sanctuary for visitors.
Outside, the expansive backyard is a haven for outdoor entertaining, showcasing a covered patio, a sparkling swimming pool with a soothing water feature, and ample space for hosting gatherings of all sizes. This is luxury living at its absolute finest, offering an unparalleled combination of comfort, style, and sophistication.
Location
State AZ
County Maricopa
Community Village 11 At Aviano
Direction Head west on E Deer Valley Dr, Right onto Black Mountain Blvd, Right at the 1st cross street onto E Bryce Ln, Left onto N 36th St. Property will be on the right.
Rooms
Other Rooms Guest Qtrs-Sep Entrn
Master Bedroom Split
Den/Bedroom Plus 5
Separate Den/Office Y
Interior
Interior Features Eat-in Kitchen, Breakfast Bar, 9+ Flat Ceilings, Wet Bar, Kitchen Island, Pantry, Double Vanity, Full Bth Master Bdrm, Separate Shwr & Tub, Tub with Jets, High Speed Internet, Granite Counters
Heating Natural Gas
Cooling Refrigeration, Ceiling Fan(s)
Flooring Stone, Wood
Fireplaces Type 1 Fireplace, Living Room, Gas
Fireplace Yes
Window Features Dual Pane
SPA None
Exterior
Exterior Feature Covered Patio(s), Patio
Parking Features Dir Entry frm Garage, Electric Door Opener
Garage Spaces 3.0
Garage Description 3.0
Fence Block, Wrought Iron
Pool Private
Community Features Pickleball Court(s), Community Pool Htd, Community Pool, Community Media Room, Tennis Court(s), Clubhouse
Utilities Available APS, SW Gas
Amenities Available Management
View Mountain(s)
Roof Type Tile
Private Pool Yes
Building
Lot Description Sprinklers In Rear, Sprinklers In Front, Desert Back, Desert Front, Gravel/Stone Front, Gravel/Stone Back
Story 1
Builder Name Toll Brothers
Sewer Sewer in & Cnctd, Public Sewer
Water City Water
Architectural Style Contemporary
Structure Type Covered Patio(s),Patio
New Construction No
Schools
Elementary Schools Wildfire Elementary School
Middle Schools Explorer Middle School
High Schools Pinnacle High School
School District Paradise Valley Unified District
Others
HOA Name AVIANO
HOA Fee Include Maintenance Grounds
Senior Community No
Tax ID 212-38-761
Ownership Fee Simple
Acceptable Financing Conventional
Horse Property N
Listing Terms Conventional
Financing Cash
Read Less Info
Want to know what your home might be worth? Contact us for a FREE valuation!

Our team is ready to help you sell your home for the highest possible price ASAP

Copyright 2024 Arizona Regional Multiple Listing Service, Inc. All rights reserved.
Bought with Non-MLS Office
GET MORE INFORMATION

REALTOR®, Broker, Investor | Lic# OR 930200328 | AZ SA708210000






