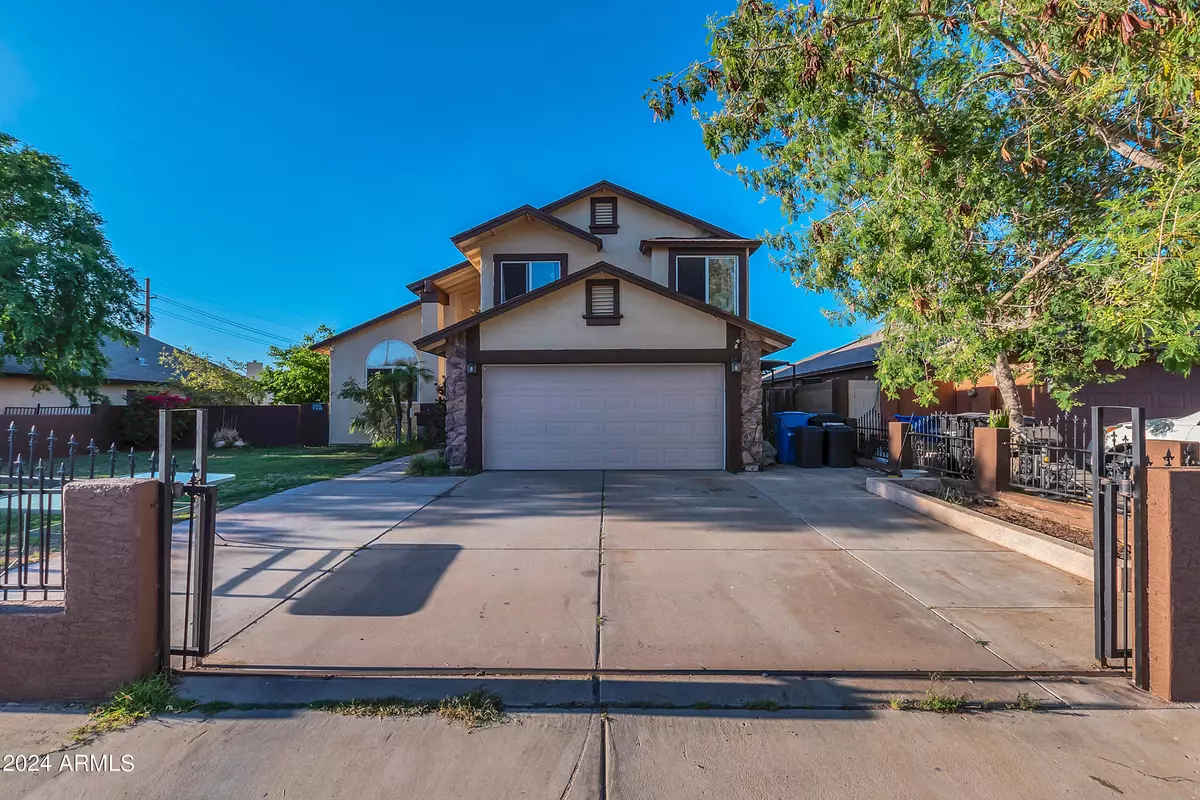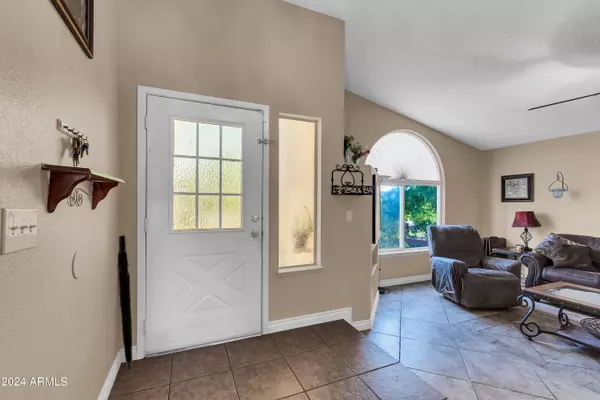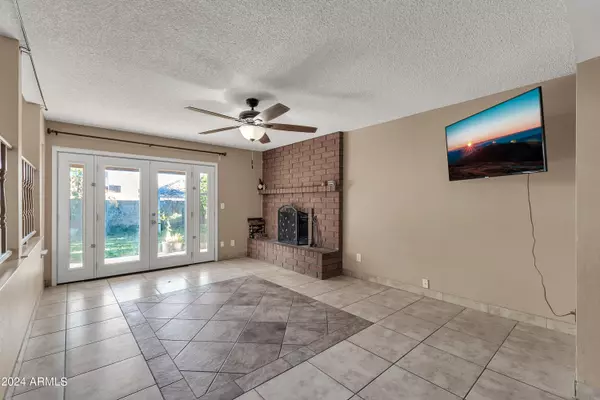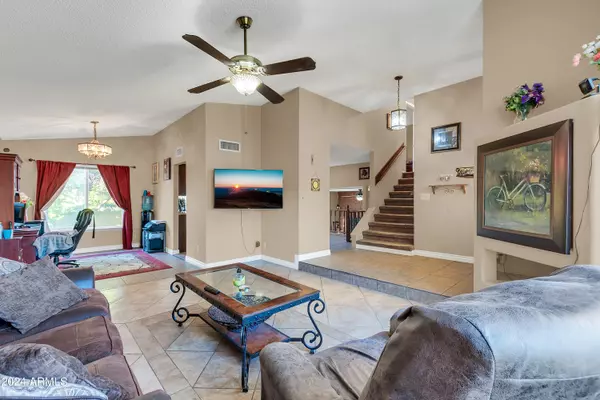$425,000
$424,900
For more information regarding the value of a property, please contact us for a free consultation.
4 Beds
3 Baths
1,914 SqFt
SOLD DATE : 05/23/2024
Key Details
Sold Price $425,000
Property Type Single Family Home
Sub Type Single Family Residence
Listing Status Sold
Purchase Type For Sale
Square Footage 1,914 sqft
Price per Sqft $222
Subdivision Citrus Hills Unit 1
MLS Listing ID 6692297
Sold Date 05/23/24
Bedrooms 4
HOA Y/N No
Year Built 1985
Annual Tax Amount $1,305
Tax Year 2023
Lot Size 7,218 Sqft
Acres 0.17
Property Sub-Type Single Family Residence
Source Arizona Regional Multiple Listing Service (ARMLS)
Property Description
Welcome to this meticulously maintained tri-level 4-bedroom, 3-bathroom home, offering both space and comfort for your family. As you step inside, you'll find the master bedroom/bath and two additional bedrooms and a bathroom on the top floor, providing a peaceful retreat for rest and relaxation. On the main floor, you're welcomed into a spacious living room and formal dining area, perfect for entertaining guests or enjoying family gatherings. The eat-in kitchen adds convenience and functionality to your daily routine boasting ample cabinets, butcher block counters, stainless steel appliances, and an island . The primary room is spacious and has a lovely en suite with dual sinks and bath/shower combo. Descending to the lower level, you'll discover a versatile fourth bedroom. bathroom, ideal for guests or a home office. The laundry room offers added convenience, while the family room provides a cozy space for relaxation and entertainment, with easy access to the backyard for outdoor enjoyment. This home offers the perfect blend of practicality and comfort, providing ample space for every member of the family. Don't miss the opportunity to make this your new home sweet home.
Location
State AZ
County Maricopa
Community Citrus Hills Unit 1
Direction NORTH ON 16TH STREET FROM BASELINE TO VINEYARD. EAST TO PROPERTY.
Rooms
Other Rooms Family Room
Master Bedroom Upstairs
Den/Bedroom Plus 4
Separate Den/Office N
Interior
Interior Features Double Vanity, Upstairs, Eat-in Kitchen, Wet Bar, Pantry, Full Bth Master Bdrm
Heating Electric
Cooling Central Air, Ceiling Fan(s)
Flooring Carpet, Tile
Fireplaces Type 1 Fireplace, Family Room
Fireplace Yes
SPA None
Laundry Wshr/Dry HookUp Only
Exterior
Parking Features RV Gate, Garage Door Opener
Garage Spaces 2.0
Garage Description 2.0
Fence Block
Pool No Pool
Roof Type Composition
Porch Covered Patio(s)
Private Pool No
Building
Lot Description Grass Front, Grass Back
Story 3
Builder Name UNK
Sewer Public Sewer
Water City Water
New Construction No
Schools
Elementary Schools Sierra Vista Academy
Middle Schools Sierra Vista Academy
High Schools South Mountain High School
School District Phoenix Union High School District
Others
HOA Fee Include No Fees
Senior Community No
Tax ID 122-92-137
Ownership Fee Simple
Acceptable Financing Cash, Conventional, FHA, VA Loan
Horse Property N
Listing Terms Cash, Conventional, FHA, VA Loan
Financing Conventional
Read Less Info
Want to know what your home might be worth? Contact us for a FREE valuation!

Our team is ready to help you sell your home for the highest possible price ASAP

Copyright 2025 Arizona Regional Multiple Listing Service, Inc. All rights reserved.
Bought with HomeSmart
GET MORE INFORMATION
REALTOR®, Broker, Investor | Lic# OR 930200328 | AZ SA708210000






