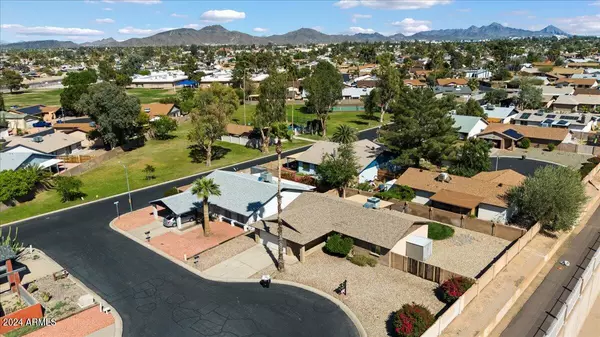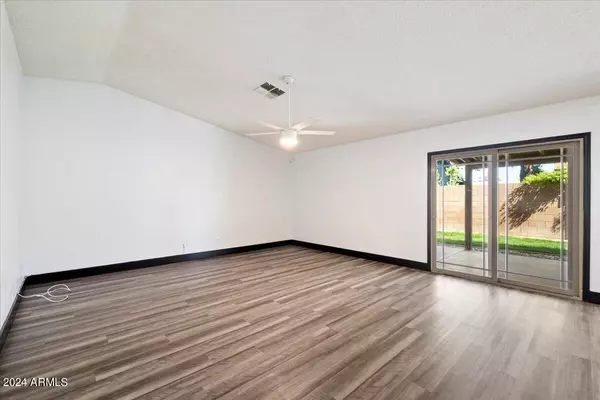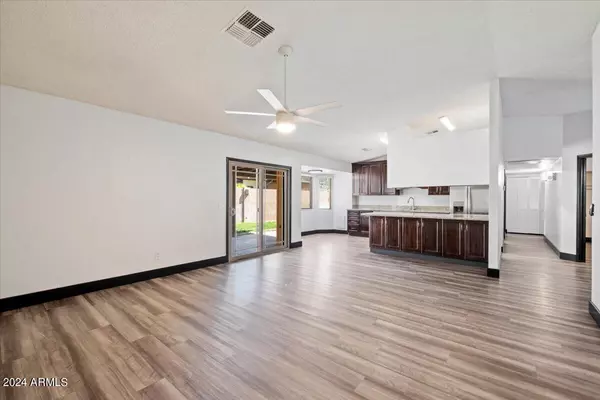$385,000
$379,900
1.3%For more information regarding the value of a property, please contact us for a free consultation.
3 Beds
2 Baths
1,342 SqFt
SOLD DATE : 05/14/2024
Key Details
Sold Price $385,000
Property Type Single Family Home
Sub Type Single Family - Detached
Listing Status Sold
Purchase Type For Sale
Square Footage 1,342 sqft
Price per Sqft $286
Subdivision Garden Villa 2
MLS Listing ID 6685921
Sold Date 05/14/24
Style Ranch
Bedrooms 3
HOA Fees $105/mo
HOA Y/N Yes
Originating Board Arizona Regional Multiple Listing Service (ARMLS)
Year Built 1984
Annual Tax Amount $1,119
Tax Year 2023
Lot Size 8,609 Sqft
Acres 0.2
Property Description
Nestled in a quiet cul-de-sac on a spacious lot this charming updated 3-bedroom, 2-bathroom gem awaits. As you enter, be greeted by an atmosphere of modern elegance, with new flooring throughout, contemporary light fixtures, and Low E windows with upgraded Security/UV film that bathe the home in natural light while offering energy efficiency. Brand new Calacattta Laza countertops, sinks and faucets have been installed in both bathrooms to truly elevate the space. The heart of this home lies in its gourmet kitchen, boasting granite counters, ample cabinet space, and upgraded appliances, inviting culinary adventures and gatherings. Vaulted ceilings in the great room amplify the sense of space, creating an ideal setting for relaxation and entertainment. Outside, a large side yard with an RV gate offers opportunities for outdoor living and storage. Situated conveniently close to a community pool, schools, shopping centers, and dining options, this home presents the perfect blend of comfort, style, and convenience. Don't miss the chance to make this your haven in Phoenix's vibrant community.
Location
State AZ
County Maricopa
Community Garden Villa 2
Direction East on Peoria Ave - South on Dalphin Rd - 4th Right on 41st Ave - home on your left
Rooms
Other Rooms Great Room
Den/Bedroom Plus 3
Separate Den/Office N
Interior
Interior Features Breakfast Bar, No Interior Steps, Vaulted Ceiling(s), Kitchen Island, 3/4 Bath Master Bdrm, Double Vanity, High Speed Internet, Granite Counters
Heating Electric
Cooling Refrigeration, Ceiling Fan(s)
Flooring Laminate, Vinyl, Tile
Fireplaces Number No Fireplace
Fireplaces Type None
Fireplace No
Window Features Double Pane Windows,Low Emissivity Windows
SPA None
Exterior
Exterior Feature Covered Patio(s), Patio, Storage
Parking Features Electric Door Opener, RV Gate
Garage Spaces 2.0
Garage Description 2.0
Fence Block
Pool None
Community Features Community Pool, Near Bus Stop, Tennis Court(s)
Utilities Available APS
Amenities Available None
Roof Type Composition
Private Pool No
Building
Lot Description Sprinklers In Rear, Sprinklers In Front, Desert Front, Cul-De-Sac, Gravel/Stone Front, Gravel/Stone Back, Grass Back, Auto Timer H2O Front, Auto Timer H2O Back
Story 1
Builder Name Unknown
Sewer Public Sewer
Water City Water
Architectural Style Ranch
Structure Type Covered Patio(s),Patio,Storage
New Construction No
Schools
Elementary Schools Abraham Lincoln Traditional School
Middle Schools Abraham Lincoln Traditional School
High Schools Cortez High School
School District Glendale Union High School District
Others
HOA Name Garden Villa
HOA Fee Include Maintenance Grounds
Senior Community No
Tax ID 149-37-403
Ownership Fee Simple
Acceptable Financing FannieMae (HomePath), Conventional, FHA, VA Loan
Horse Property N
Listing Terms FannieMae (HomePath), Conventional, FHA, VA Loan
Financing FHA
Read Less Info
Want to know what your home might be worth? Contact us for a FREE valuation!

Our team is ready to help you sell your home for the highest possible price ASAP

Copyright 2025 Arizona Regional Multiple Listing Service, Inc. All rights reserved.
Bought with eXp Realty
GET MORE INFORMATION
REALTOR®, Broker, Investor | Lic# OR 930200328 | AZ SA708210000






