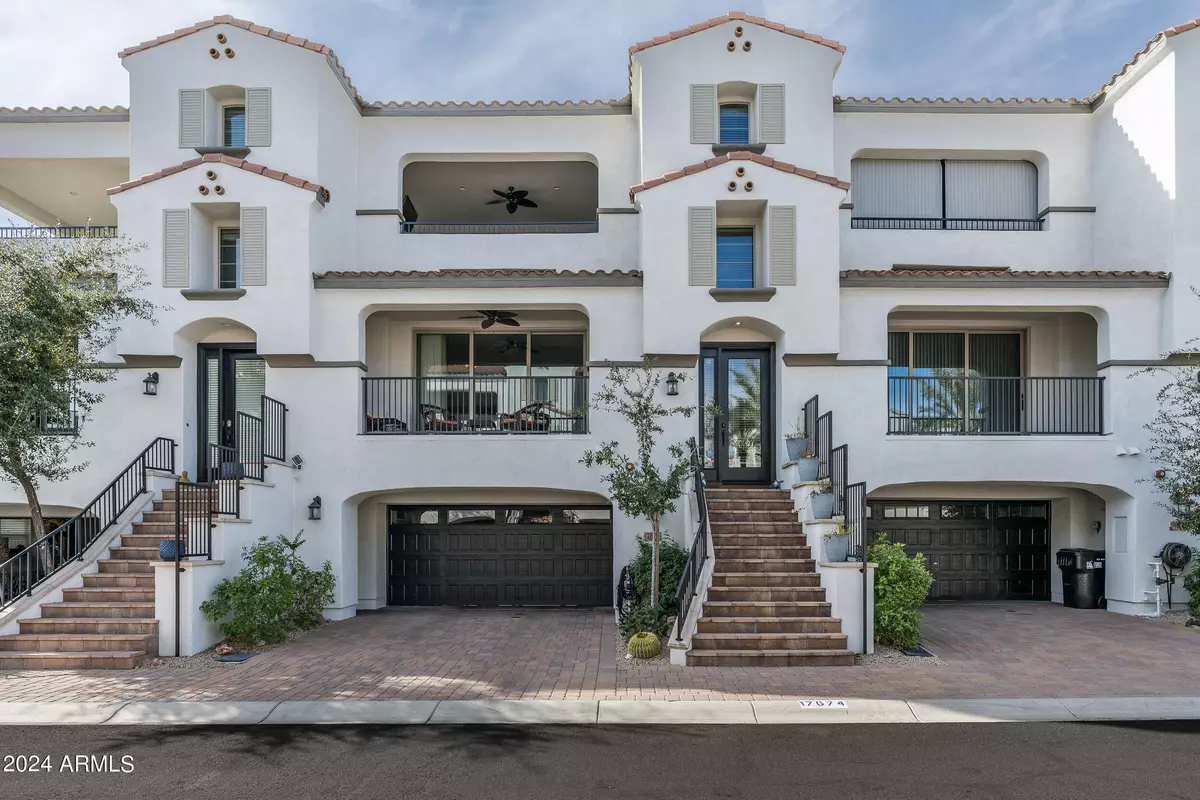$785,000
$825,000
4.8%For more information regarding the value of a property, please contact us for a free consultation.
3 Beds
3 Baths
2,492 SqFt
SOLD DATE : 05/14/2024
Key Details
Sold Price $785,000
Property Type Townhouse
Sub Type Townhouse
Listing Status Sold
Purchase Type For Sale
Square Footage 2,492 sqft
Price per Sqft $315
Subdivision Princess Townhomes
MLS Listing ID 6653443
Sold Date 05/14/24
Style Spanish
Bedrooms 3
HOA Fees $258/mo
HOA Y/N Yes
Originating Board Arizona Regional Multiple Listing Service (ARMLS)
Year Built 2014
Annual Tax Amount $4,066
Tax Year 2023
Lot Size 1,800 Sqft
Acres 0.04
Property Description
Welcome to the highly sought-after Princess Enclave, within walking distance to the Fairmont Princess hotel and TPC Scottsdale! This spacious luxury townhome offers three beds and three baths, boasting a desirable split floor plan and three outdoor areas to choose from. The oversized primary suite sits on the entire top floor and includes a private patio deck, soaking tub and large walk-in closet. The main level hosts a guest bedroom, full bath and open great room perfect for entertaining. Lower level features a sizable laundry room, large storage area, and a third bedroom that can be used as a guest suite, office, gym or play room. Garage includes additional storage, epoxy floors and premium water filtration system. This upscale lock-and-leave home is perfect for seasonal buyers, investors, and of course end-users to enjoy year-round in this prime North Scottsdale location!
Location
State AZ
County Maricopa
Community Princess Townhomes
Direction From Scottsdale Rd, take Princess Blvd (east), through the roundabout, take a right (south) on 77th Pl. Home is on the right.
Rooms
Other Rooms Great Room, BonusGame Room
Master Bedroom Split
Den/Bedroom Plus 4
Separate Den/Office N
Interior
Interior Features 9+ Flat Ceilings, Fire Sprinklers, Double Vanity, Full Bth Master Bdrm, Separate Shwr & Tub, High Speed Internet, Granite Counters
Heating Electric
Cooling Refrigeration, Programmable Thmstat, Ceiling Fan(s)
Flooring Carpet, Tile
Fireplaces Number No Fireplace
Fireplaces Type None
Fireplace No
Window Features Double Pane Windows,Low Emissivity Windows
SPA None
Exterior
Exterior Feature Balcony, Covered Patio(s), Patio
Parking Features Dir Entry frm Garage, Electric Door Opener
Garage Spaces 2.0
Garage Description 2.0
Fence Block
Pool None
Community Features Community Pool
Utilities Available APS
Amenities Available Management
View Mountain(s)
Roof Type Tile,Concrete
Private Pool No
Building
Lot Description Desert Front, Auto Timer H2O Front
Story 3
Builder Name Ryland Homes
Sewer Public Sewer
Water City Water
Architectural Style Spanish
Structure Type Balcony,Covered Patio(s),Patio
New Construction No
Schools
Elementary Schools Sonoran Sky Elementary School - Scottsdale
Middle Schools Desert Shadows Middle School - Scottsdale
High Schools Horizon High School
School District Paradise Valley Unified District
Others
HOA Name Princess Townhomes
HOA Fee Include Roof Repair,Maintenance Grounds,Front Yard Maint,Roof Replacement,Maintenance Exterior
Senior Community No
Tax ID 215-08-707
Ownership Fee Simple
Acceptable Financing Conventional, 1031 Exchange
Horse Property N
Listing Terms Conventional, 1031 Exchange
Financing Conventional
Read Less Info
Want to know what your home might be worth? Contact us for a FREE valuation!

Our team is ready to help you sell your home for the highest possible price ASAP

Copyright 2024 Arizona Regional Multiple Listing Service, Inc. All rights reserved.
Bought with Coldwell Banker Realty
GET MORE INFORMATION

REALTOR®, Broker, Investor | Lic# OR 930200328 | AZ SA708210000






