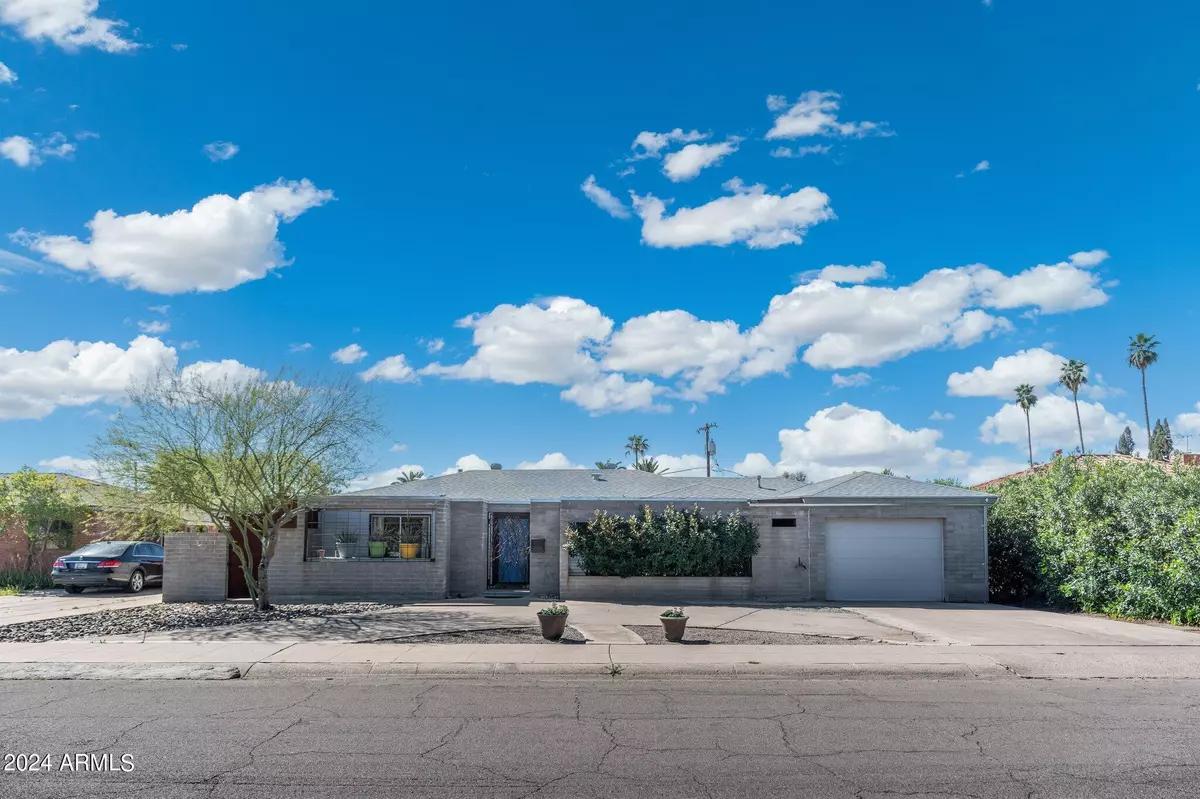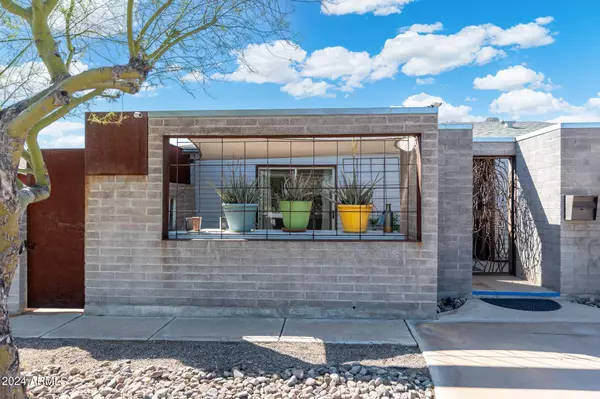$669,500
$699,800
4.3%For more information regarding the value of a property, please contact us for a free consultation.
2 Beds
1.5 Baths
1,446 SqFt
SOLD DATE : 05/13/2024
Key Details
Sold Price $669,500
Property Type Single Family Home
Sub Type Single Family - Detached
Listing Status Sold
Purchase Type For Sale
Square Footage 1,446 sqft
Price per Sqft $463
Subdivision Campus Vista
MLS Listing ID 6681025
Sold Date 05/13/24
Style Contemporary
Bedrooms 2
HOA Y/N No
Originating Board Arizona Regional Multiple Listing Service (ARMLS)
Year Built 1950
Annual Tax Amount $1,366
Tax Year 2023
Lot Size 9,091 Sqft
Acres 0.21
Property Description
Enter into this Unique mid-century stunner in the heart of central phoenix. This historic mid century home was initially built for the Dean of Phoenix College and later renovated by the renowned Arizona master chef and James Beard award winner Chris Bianco prior to the current owners upgrades. Pictures do not do it justice with the amount of detail that was put into this home. Floor to ceiling Smooth-texture finish on the walls, treated finished concrete flooring throughout. Over the top kitchen with commercial grade Viking appliances and seamless hand bent 14 gauge stainless steel counter tops fit for a true master chef, custom metal working throughout the entire interior and exterior of the home and a 1200 sqft insulated garage.
Location
State AZ
County Maricopa
Community Campus Vista
Direction North on 11th Ave to Avalon, East to property on right.
Rooms
Other Rooms BonusGame Room
Den/Bedroom Plus 3
Separate Den/Office N
Interior
Interior Features Breakfast Bar, Pantry, Full Bth Master Bdrm, High Speed Internet
Heating Electric
Cooling Refrigeration, Programmable Thmstat
Flooring Concrete
Fireplaces Number No Fireplace
Fireplaces Type None
Fireplace No
SPA None
Exterior
Exterior Feature Circular Drive, Covered Patio(s), Patio
Parking Features Electric Door Opener, Extnded Lngth Garage, Rear Vehicle Entry, RV Gate, Separate Strge Area, Tandem, RV Access/Parking
Garage Spaces 4.0
Garage Description 4.0
Fence See Remarks, Other, Block, Wrought Iron
Pool None
Community Features Historic District
Utilities Available APS
Amenities Available None
Roof Type Composition
Private Pool No
Building
Lot Description Sprinklers In Rear, Sprinklers In Front, Gravel/Stone Front, Gravel/Stone Back
Story 1
Builder Name Unknown
Sewer Sewer in & Cnctd, Public Sewer
Water City Water
Architectural Style Contemporary
Structure Type Circular Drive,Covered Patio(s),Patio
New Construction No
Schools
Elementary Schools Encanto School
Middle Schools Clarendon School
High Schools Central High School
School District Phoenix Union High School District
Others
HOA Fee Include No Fees
Senior Community No
Tax ID 110-30-025
Ownership Fee Simple
Acceptable Financing Conventional, FHA, VA Loan
Horse Property N
Listing Terms Conventional, FHA, VA Loan
Financing Conventional
Read Less Info
Want to know what your home might be worth? Contact us for a FREE valuation!

Our team is ready to help you sell your home for the highest possible price ASAP

Copyright 2025 Arizona Regional Multiple Listing Service, Inc. All rights reserved.
Bought with Redfin Corporation
GET MORE INFORMATION
REALTOR®, Broker, Investor | Lic# OR 930200328 | AZ SA708210000






