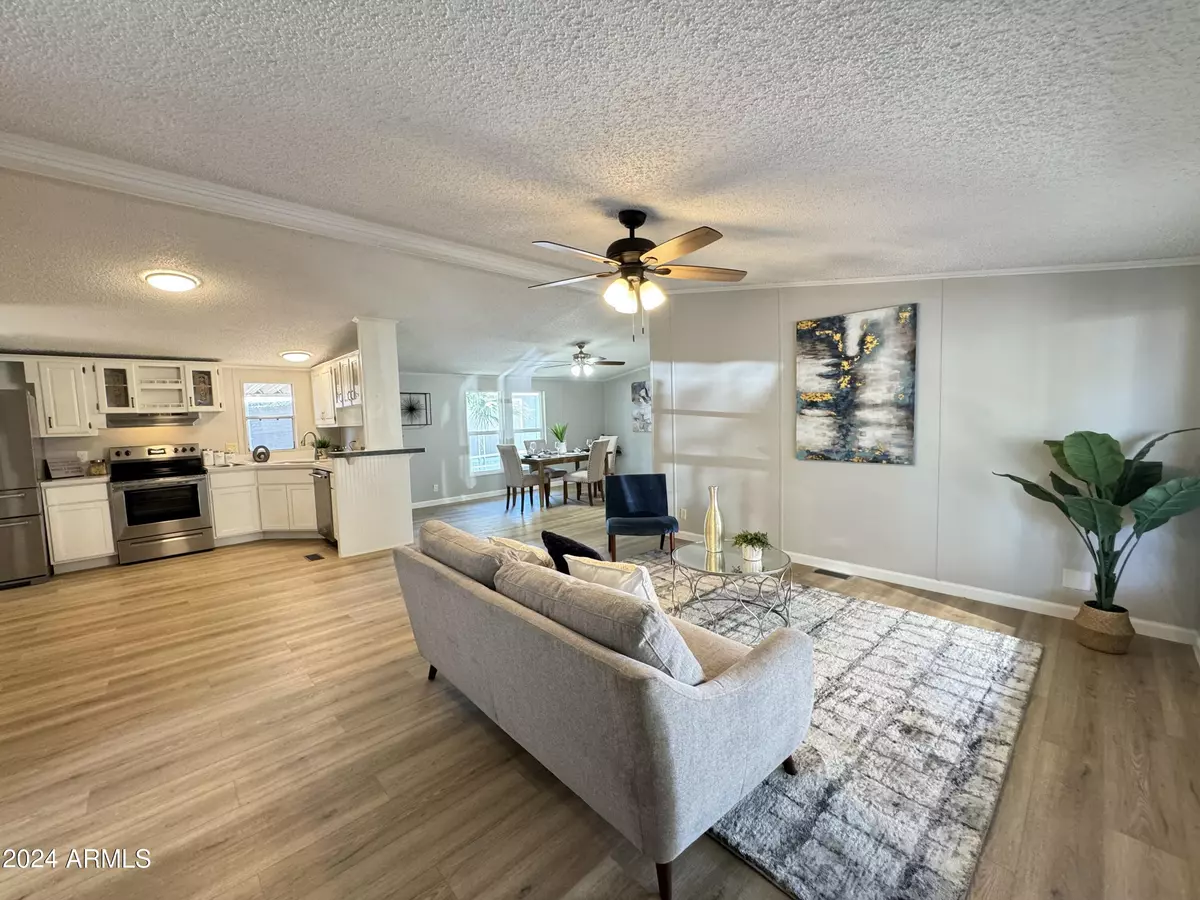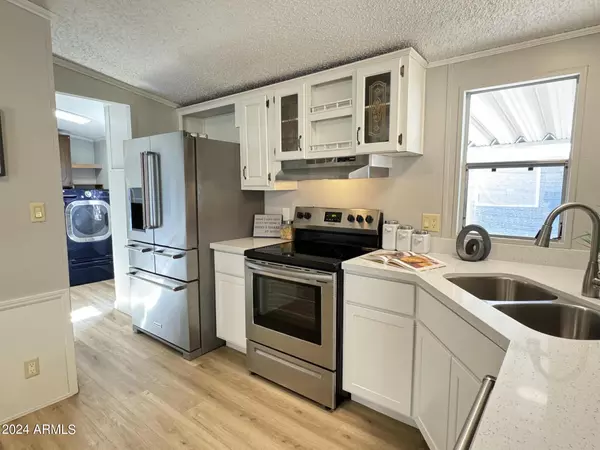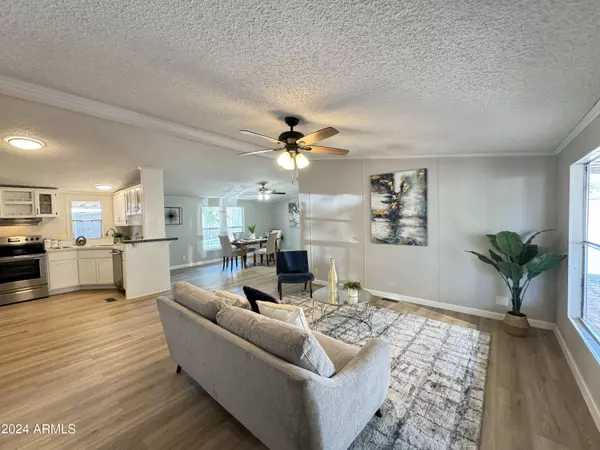$124,500
$124,500
For more information regarding the value of a property, please contact us for a free consultation.
4 Beds
2 Baths
1,568 SqFt
SOLD DATE : 05/15/2024
Key Details
Sold Price $124,500
Property Type Mobile Home
Sub Type Mfg/Mobile Housing
Listing Status Sold
Purchase Type For Sale
Square Footage 1,568 sqft
Price per Sqft $79
Subdivision Shadow Ridge
MLS Listing ID 6687503
Sold Date 05/15/24
Style Contemporary
Bedrooms 4
HOA Y/N No
Originating Board Arizona Regional Multiple Listing Service (ARMLS)
Land Lease Amount 790.0
Year Built 1997
Annual Tax Amount $287
Tax Year 2023
Lot Size 6,000 Sqft
Acres 0.14
Property Description
Beautifully updated Large 4 beds and 2 full bathrooms! double wide home with highly desired split floor plan for extra privacy! New kitchen cabinets, countertops! All appliances included, truly a turn key move in Home. Freshly painted inside & outside. New plush carpets and wood-like luxury vinyl planks throughout home! Vaulted ceilings with all new LED lighting add more space to this home. Master bedroom includes a private bathroom with roman tub. Covered parking space for 3 vehicles and a lovely front porch. Outback, you have a large storage shed, large side door to store trailer or toys. Community amenities featuring a pool, spa, recreation center, sports courts, & more! Located centrally off of Grand and Olive. FINANCING IS AVAILABLE!
Location
State AZ
County Maricopa
Community Shadow Ridge
Direction South on 71st Ave, Left right before Grand Ave to stay on 71st Ave, Enter Shadow Ridge Mobile Home Park (Not Paradise Grove next door). First right, Home will be on the right side.
Rooms
Other Rooms Family Room
Master Bedroom Split
Den/Bedroom Plus 4
Separate Den/Office N
Interior
Interior Features Eat-in Kitchen, Breakfast Bar, Vaulted Ceiling(s), Full Bth Master Bdrm, Separate Shwr & Tub, High Speed Internet, Granite Counters
Heating Electric
Cooling Refrigeration, Ceiling Fan(s)
Flooring Carpet, Vinyl
Fireplaces Number No Fireplace
Fireplaces Type None
Fireplace No
SPA None
Exterior
Exterior Feature Balcony
Parking Features Assigned
Carport Spaces 2
Fence Chain Link, Wood
Pool None
Community Features Community Spa Htd, Community Pool, Playground, Clubhouse
Utilities Available SRP
Amenities Available Management
Roof Type Composition
Private Pool No
Building
Lot Description Gravel/Stone Front, Gravel/Stone Back
Story 1
Builder Name Cavco
Sewer Private Sewer
Water Pvt Water Company
Architectural Style Contemporary
Structure Type Balcony
New Construction No
Schools
Elementary Schools Glendale American School
Middle Schools Glendale American School
High Schools Glendale High School
School District Glendale Union High School District
Others
HOA Fee Include Maintenance Grounds,Street Maint,Trash
Senior Community No
Tax ID 143-20-005-b
Ownership Leasehold
Acceptable Financing Conventional
Horse Property N
Listing Terms Conventional
Financing Conventional
Special Listing Condition Owner/Agent
Read Less Info
Want to know what your home might be worth? Contact us for a FREE valuation!

Our team is ready to help you sell your home for the highest possible price ASAP

Copyright 2025 Arizona Regional Multiple Listing Service, Inc. All rights reserved.
Bought with My Home Group Real Estate
GET MORE INFORMATION
REALTOR®, Broker, Investor | Lic# OR 930200328 | AZ SA708210000






