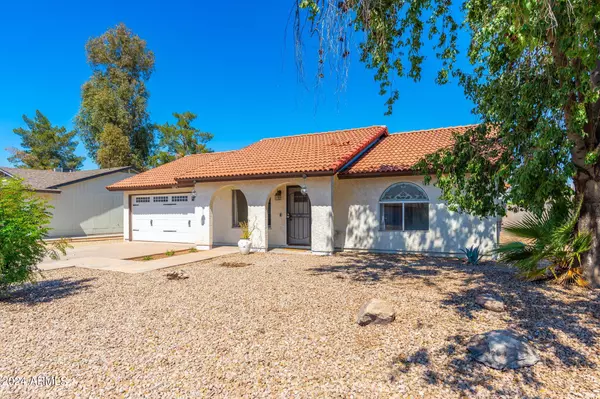$445,000
$445,000
For more information regarding the value of a property, please contact us for a free consultation.
3 Beds
2 Baths
1,202 SqFt
SOLD DATE : 05/03/2024
Key Details
Sold Price $445,000
Property Type Single Family Home
Sub Type Single Family - Detached
Listing Status Sold
Purchase Type For Sale
Square Footage 1,202 sqft
Price per Sqft $370
Subdivision Mastercraft East Unit 4
MLS Listing ID 6680979
Sold Date 05/03/24
Bedrooms 3
HOA Y/N No
Originating Board Arizona Regional Multiple Listing Service (ARMLS)
Year Built 1982
Annual Tax Amount $1,103
Tax Year 2023
Lot Size 6,495 Sqft
Acres 0.15
Property Description
Beautifully updated! This bright and cheerful home, with no HOA, is sure to bring a smile to your face! As you enter you'll be greeted by the airy vaulted ceilings and fresh new flooring that flows throughout this open floor plan. And oh, the kitchen - it's a dream come true! Imagine the laughter and chatter as you gather around the huge granite island, complete with gleaming stainless steel appliances that are just waiting to whip up delicious treats. Adjacent to the kitchen, discover the colossal walk-in laundry room, a haven of organization with plenty of cabinets and storage space to keep everything neat and tidy. And let's not forget the tankless water heater - endless hot showers await! Indulge in relaxation in the remodeled bathrooms, where a claw foot tub in the CONTINUED guest bath and a stunning walk-in shower in the master beckon you to unwind and pamper yourself. Everywhere you look, you'll find new fixtures and lighting, casting a warm glow throughout the home. Be sure to peek inside the master closet - it's a treasure trove of built-ins designed to make your life easier! And when it's time to enjoy the outdoors, step onto the covered patio and take in the view of the spacious lot and charming brick sitting area, perfect for hosting joyful gatherings with friends and family. Welcome home to happiness!
Location
State AZ
County Maricopa
Community Mastercraft East Unit 4
Direction South to Palomino East to home
Rooms
Den/Bedroom Plus 3
Separate Den/Office N
Interior
Interior Features Eat-in Kitchen, Breakfast Bar, No Interior Steps, Kitchen Island, 3/4 Bath Master Bdrm, Granite Counters
Heating Electric
Cooling Refrigeration, Ceiling Fan(s)
Flooring Wood
Fireplaces Number No Fireplace
Fireplaces Type None
Fireplace No
SPA None
Exterior
Parking Features Electric Door Opener
Garage Spaces 2.0
Garage Description 2.0
Fence Block
Pool None
Utilities Available SRP
Amenities Available None
Roof Type Tile
Private Pool No
Building
Lot Description Desert Back, Desert Front, Gravel/Stone Front, Gravel/Stone Back
Story 1
Builder Name Unknown
Sewer Public Sewer
Water City Water
New Construction No
Schools
Elementary Schools Sirrine Elementary School
Middle Schools Sirrine Elementary School
High Schools Dobson High School
School District Mesa Unified District
Others
HOA Fee Include No Fees
Senior Community No
Tax ID 302-27-815
Ownership Fee Simple
Acceptable Financing Conventional, FHA, VA Loan
Horse Property N
Listing Terms Conventional, FHA, VA Loan
Financing Conventional
Read Less Info
Want to know what your home might be worth? Contact us for a FREE valuation!

Our team is ready to help you sell your home for the highest possible price ASAP

Copyright 2025 Arizona Regional Multiple Listing Service, Inc. All rights reserved.
Bought with Real Broker
GET MORE INFORMATION
REALTOR®, Broker, Investor | Lic# OR 930200328 | AZ SA708210000






