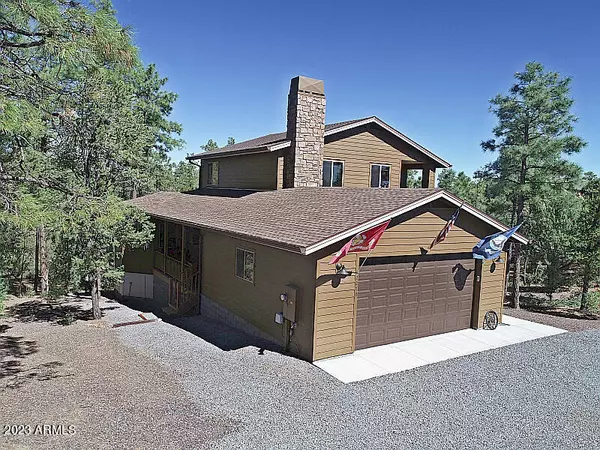$650,000
$694,900
6.5%For more information regarding the value of a property, please contact us for a free consultation.
3 Beds
2.6 Baths
1,794 SqFt
SOLD DATE : 05/02/2024
Key Details
Sold Price $650,000
Property Type Single Family Home
Sub Type Single Family - Detached
Listing Status Sold
Purchase Type For Sale
Square Footage 1,794 sqft
Price per Sqft $362
Subdivision Sierra Pines Unit 10
MLS Listing ID 6619291
Sold Date 05/02/24
Style Other (See Remarks)
Bedrooms 3
HOA Fees $12/ann
HOA Y/N Yes
Originating Board Arizona Regional Multiple Listing Service (ARMLS)
Year Built 2022
Annual Tax Amount $813
Tax Year 2022
Lot Size 1.052 Acres
Acres 1.05
Property Description
A quaint nook awaits, perfect for sipping hot tea and losing yourself in a captivating book. Step onto the upstairs balcony to bask in the breathtaking long range mountain views. Whether you prefer the downstairs deck, the firepit area, or both, you'll find plenty of outdoor living space to entertain, unwind and savor the crisp mountain air. The generously sized garage ensures ample space for vehicles and storage, while a large crawlspace provides even more storage. Sierra Pines offers the best of both worlds with paved streets, natural gas and sewer for the comforts of town living all while embraced in the serene forest. This special home is being sold fully furnished, making your transition the mountain living effortless and immediate.
Location
State AZ
County Navajo
Community Sierra Pines Unit 10
Direction Woolford Road to Twin Peaks Trail, left on Pleasantview to home.
Rooms
Master Bedroom Downstairs
Den/Bedroom Plus 3
Separate Den/Office N
Interior
Interior Features Master Downstairs, Eat-in Kitchen, Breakfast Bar, Furnished(See Rmrks), Pantry, 3/4 Bath Master Bdrm
Heating Natural Gas
Cooling Refrigeration, Ceiling Fan(s)
Flooring Carpet, Tile, Wood
Fireplaces Type Gas
Fireplace Yes
Window Features Double Pane Windows
SPA None
Exterior
Exterior Feature Balcony, Covered Patio(s)
Parking Features Electric Door Opener
Garage Spaces 2.0
Garage Description 2.0
Fence None
Pool None
Utilities Available APS, Unisource
Amenities Available Rental OK (See Rmks)
View Mountain(s)
Roof Type Composition
Private Pool No
Building
Lot Description Natural Desert Back, Natural Desert Front
Story 2
Builder Name Bullseye Construction, Inc.
Sewer Sewer in & Cnctd, Public Sewer
Water City Water
Architectural Style Other (See Remarks)
Structure Type Balcony,Covered Patio(s)
New Construction No
Schools
Elementary Schools Out Of Maricopa Cnty
Middle Schools Out Of Maricopa Cnty
High Schools Out Of Maricopa Cnty
School District Show Low Unified District
Others
HOA Name Sierra Pines POA
HOA Fee Include Other (See Remarks)
Senior Community No
Tax ID 210-44-437
Ownership Fee Simple
Acceptable Financing Conventional, VA Loan
Horse Property N
Listing Terms Conventional, VA Loan
Financing Cash
Read Less Info
Want to know what your home might be worth? Contact us for a FREE valuation!

Our team is ready to help you sell your home for the highest possible price ASAP

Copyright 2024 Arizona Regional Multiple Listing Service, Inc. All rights reserved.
Bought with West USA Realty
GET MORE INFORMATION

REALTOR®, Broker, Investor | Lic# OR 930200328 | AZ SA708210000






