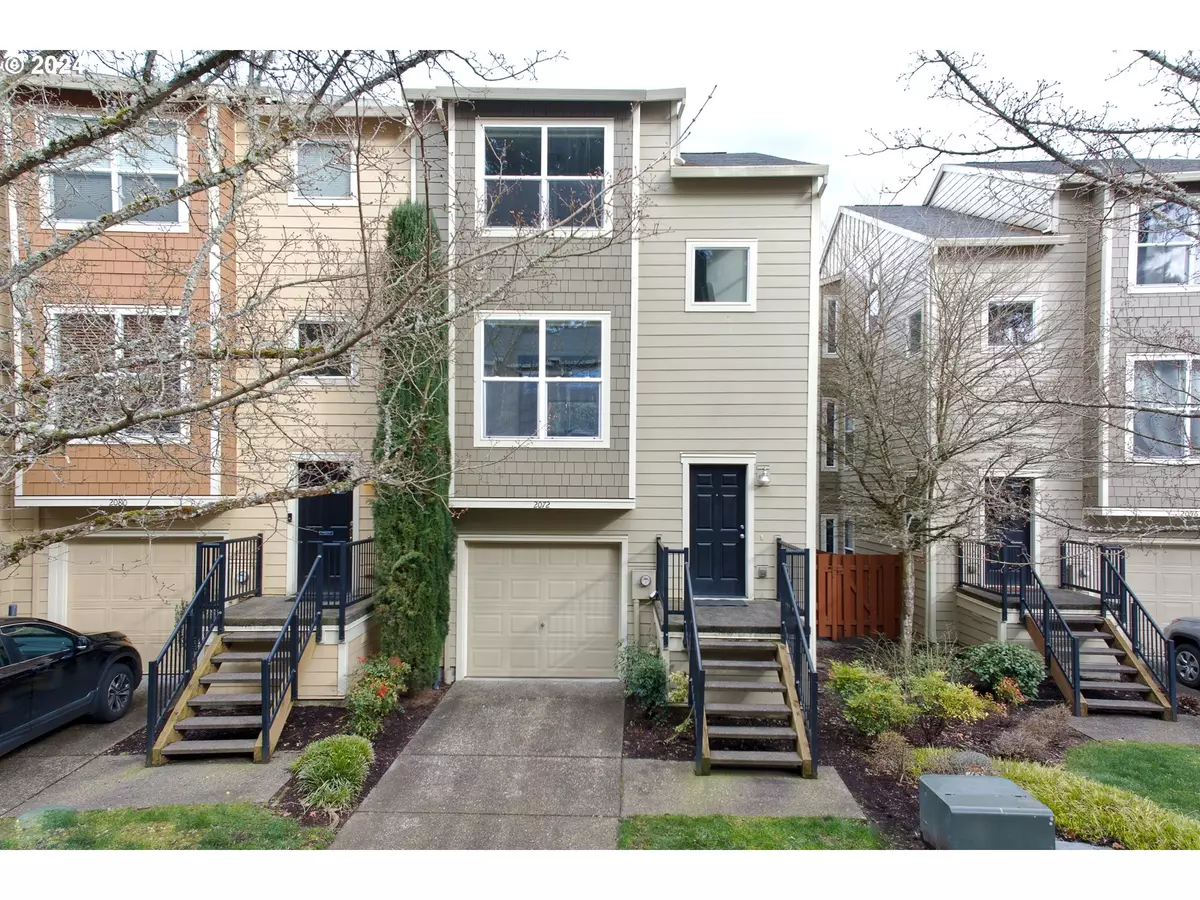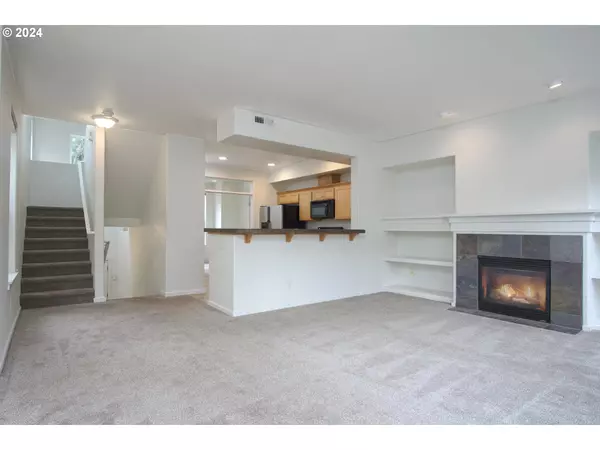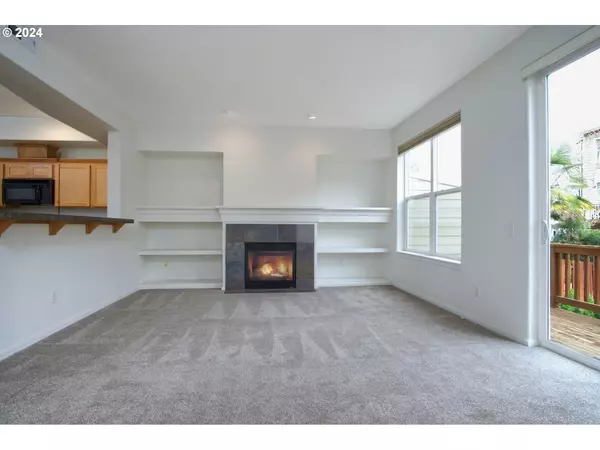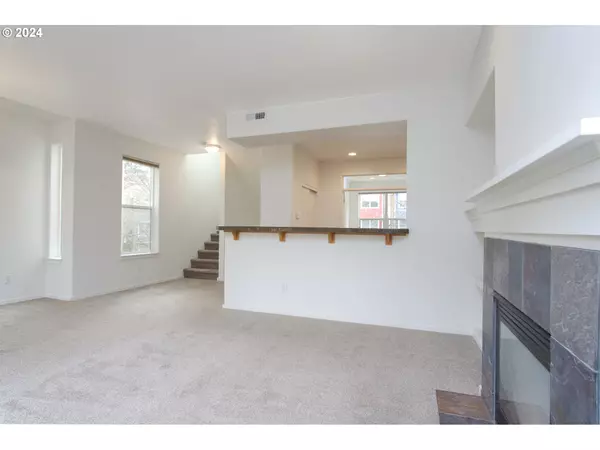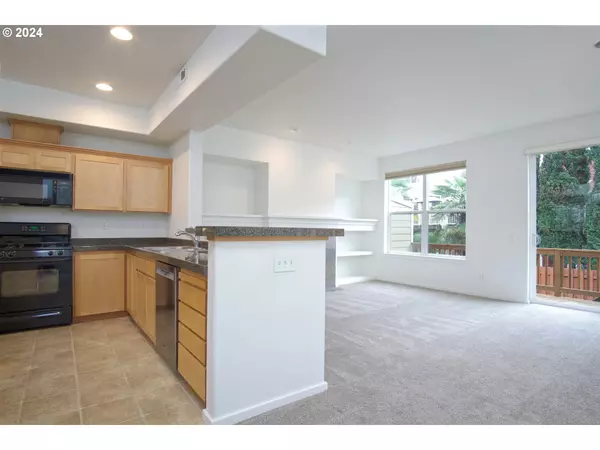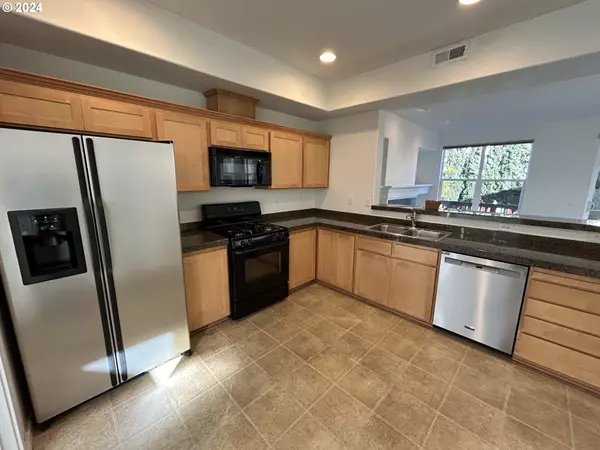Bought with Keller Williams Realty Portland Premiere
$452,975
$469,900
3.6%For more information regarding the value of a property, please contact us for a free consultation.
3 Beds
3 Baths
1,834 SqFt
SOLD DATE : 04/19/2024
Key Details
Sold Price $452,975
Property Type Townhouse
Sub Type Townhouse
Listing Status Sold
Purchase Type For Sale
Square Footage 1,834 sqft
Price per Sqft $246
Subdivision Amberglen Townhomes
MLS Listing ID 24281904
Sold Date 04/19/24
Style Contemporary, Townhouse
Bedrooms 3
Full Baths 3
Condo Fees $290
HOA Fees $290/mo
Year Built 2005
Annual Tax Amount $4,109
Tax Year 2023
Lot Size 2,178 Sqft
Property Description
Comfortable living at the Amberglen Townhomes. Enjoy the finest floorplan this community has to offer. This spacious townhome boasts 3 beds and 3 full baths, providing ample space for both relaxation and entertaining. Natural light floods the space, creating an airy and serene atmosphere throughout. Work from home in your private office next to the kitchen. The kitchen opens to the great room, featuring high ceilings, gas fireplace, built-in shelves, newer carpets, and a slider that opens to the back deck. Step outside to the main level deck, ideal for al fresco dining or enjoying your morning coffee. The deck stairs lead down to a usable backyard, offering additional outdoor space for your enjoyment and relaxation. The primary bedroom has vaulted ceilings and a generous walk-in closet. The downstairs third bedroom presents versatility and can be used as a bonus room or quiet home office. Enjoy newer dishwasher, refrigerator, washer, dryer, and disposal. This end unit townhome provides desirable separation and a deep backyard adds additional privacy. Whether you're a first-time buyer, a growing family, or someone seeking a stylish retreat, this Amberglen Townhome promises a functionality and elegant place to call home. Investors: no rental cap in the neighborhood.
Location
State OR
County Washington
Area _150
Interior
Interior Features Laundry, Vaulted Ceiling, Vinyl Floor, Wallto Wall Carpet, Washer Dryer
Heating Forced Air
Cooling Central Air
Fireplaces Number 1
Fireplaces Type Gas
Appliance Disposal, Free Standing Gas Range, Free Standing Refrigerator, Granite, Microwave, Pantry, Stainless Steel Appliance, Tile
Exterior
Exterior Feature Deck, Fenced
Parking Features Attached
Garage Spaces 1.0
Roof Type Composition
Garage Yes
Building
Lot Description Level
Story 3
Foundation Slab
Sewer Public Sewer
Water Public Water
Level or Stories 3
Schools
Elementary Schools Lenox
Middle Schools Poynter
High Schools Liberty
Others
Senior Community No
Acceptable Financing Cash, Conventional
Listing Terms Cash, Conventional
Read Less Info
Want to know what your home might be worth? Contact us for a FREE valuation!

Our team is ready to help you sell your home for the highest possible price ASAP

GET MORE INFORMATION
REALTOR®, Broker, Investor | Lic# OR 930200328 | AZ SA708210000

