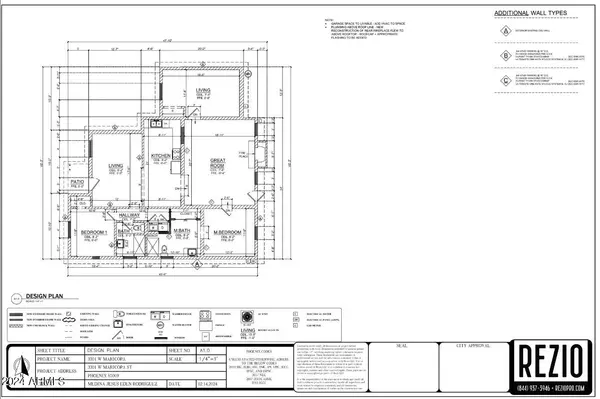$225,000
$229,000
1.7%For more information regarding the value of a property, please contact us for a free consultation.
3 Beds
2 Baths
1,723 SqFt
SOLD DATE : 04/10/2024
Key Details
Sold Price $225,000
Property Type Single Family Home
Sub Type Single Family - Detached
Listing Status Sold
Purchase Type For Sale
Square Footage 1,723 sqft
Price per Sqft $130
Subdivision Tierra Verde
MLS Listing ID 6673605
Sold Date 04/10/24
Bedrooms 3
HOA Y/N No
Originating Board Arizona Regional Multiple Listing Service (ARMLS)
Year Built 1948
Annual Tax Amount $1,084
Tax Year 2023
Lot Size 8,279 Sqft
Acres 0.19
Property Description
***Great Investment Opportunity*** Renovations have already been started, newer roof, sewer pipe, windows, tile floors and an extra stack of matching tiles. Architectural plans in hand, convey with the sale, just add your name to the permit and Rezio will get it stamped. Current layout is 4 bed 1 bath, but plans are to convert to a 3 bed 2 bath, (or buyer can easily change the plans). Large corner lot and good neighborhood with easy access to I-10 & I-17. Please review the documents tab, home is being sold ''as-is'' and buyer must view the property before an offer can be submitted. All offers will be reviewed Wednesday evening, please allow enough response time.
***All information provided is deemed reliable, but is not guaranteed and should be independently verified.***
Location
State AZ
County Maricopa
Community Tierra Verde
Direction From Interstate 10, head South on 35th Ave, turn left onto Maricopa St, keep right, property will be on your right.
Rooms
Other Rooms Family Room
Den/Bedroom Plus 3
Separate Den/Office N
Interior
Interior Features See Remarks, Eat-in Kitchen, High Speed Internet
Heating Natural Gas
Cooling Refrigeration
Flooring Tile, Concrete
Fireplaces Type 1 Fireplace
Fireplace Yes
Window Features Double Pane Windows
SPA None
Laundry WshrDry HookUp Only
Exterior
Exterior Feature Private Yard
Fence Chain Link
Pool None
Utilities Available APS
Amenities Available None
Roof Type Composition
Private Pool No
Building
Lot Description Corner Lot, Dirt Front, Dirt Back
Story 1
Builder Name Unknown
Sewer Public Sewer
Water City Water
Structure Type Private Yard
New Construction No
Schools
Elementary Schools Jack L Kuban Elementary School
Middle Schools Jack L Kuban Elementary School
High Schools Carl Hayden High School
School District Phoenix Union High School District
Others
HOA Fee Include No Fees
Senior Community No
Tax ID 109-58-100
Ownership Fee Simple
Acceptable Financing New Financing Cash
Horse Property N
Listing Terms New Financing Cash
Financing Other
Read Less Info
Want to know what your home might be worth? Contact us for a FREE valuation!

Our team is ready to help you sell your home for the highest possible price ASAP

Copyright 2024 Arizona Regional Multiple Listing Service, Inc. All rights reserved.
Bought with My Home Group Real Estate
GET MORE INFORMATION

REALTOR®, Broker, Investor | Lic# OR 930200328 | AZ SA708210000






