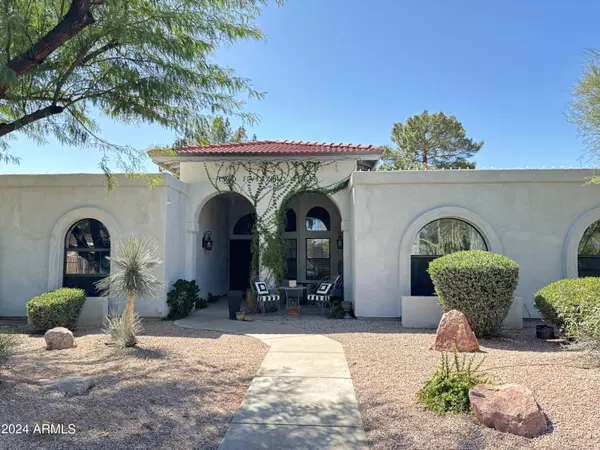$686,000
$686,000
For more information regarding the value of a property, please contact us for a free consultation.
4 Beds
2.5 Baths
2,319 SqFt
SOLD DATE : 03/22/2024
Key Details
Sold Price $686,000
Property Type Single Family Home
Sub Type Single Family - Detached
Listing Status Sold
Purchase Type For Sale
Square Footage 2,319 sqft
Price per Sqft $295
Subdivision Chateau Darnett Unit 2
MLS Listing ID 6665653
Sold Date 03/22/24
Style Spanish,Territorial/Santa Fe
Bedrooms 4
HOA Y/N No
Originating Board Arizona Regional Multiple Listing Service (ARMLS)
Year Built 1985
Annual Tax Amount $2,641
Tax Year 2023
Lot Size 0.289 Acres
Acres 0.29
Property Description
Coming Soon! Welcome to your dream home in the sought-after neighborhood! This amazing fully updated residence boasts 4 bedrooms, 2.5 bathrooms, and sits on an expansive 12,000 sq ft lot.Inside, you'll find spacious bedrooms and a large AZ room offering endless opportunities for customization. The highlight? A play pool and a perfect low-maintenance yard, ideal for entertaining with both an indoor and outdoor fireplace.Nestled in the heart of the neighborhood, you'll enjoy easy access to the 202 Red Mountain, making commuting a breeze. Plus, it's just a short drive away from Old Town Scottsdale (15 mins), downtown Gilbert (10 mins), and the airport (15 mins). For outdoor enthusiasts, the river and endless trails are just a 15-minute drive away.With amazing schools nearby, this home truly
Location
State AZ
County Maricopa
Community Chateau Darnett Unit 2
Direction from gilbert rd exit off 202 red mountain go south, past mckellips, turn left on Huber, Left on 24th, Right on Hope st.
Rooms
Other Rooms Family Room, Arizona RoomLanai
Master Bedroom Not split
Den/Bedroom Plus 5
Separate Den/Office Y
Interior
Interior Features Eat-in Kitchen, Breakfast Bar, Drink Wtr Filter Sys, Furnished(See Rmrks), Vaulted Ceiling(s), Pantry, Double Vanity, Full Bth Master Bdrm, Separate Shwr & Tub, High Speed Internet
Heating Mini Split, Electric, ENERGY STAR Qualified Equipment
Cooling Refrigeration, Programmable Thmstat, Ceiling Fan(s)
Flooring Carpet, Vinyl, Tile
Fireplaces Type 1 Fireplace, Exterior Fireplace
Fireplace Yes
Window Features Skylight(s),Double Pane Windows
SPA None
Exterior
Exterior Feature Covered Patio(s), Screened in Patio(s), Storage
Parking Features Attch'd Gar Cabinets, Dir Entry frm Garage, RV Gate
Garage Spaces 2.0
Garage Description 2.0
Fence Block
Pool Play Pool, Private
Community Features Near Bus Stop, Playground, Biking/Walking Path
Utilities Available City Electric, SRP
Amenities Available Not Managed, None
Roof Type Tile,Foam
Private Pool Yes
Building
Lot Description Sprinklers In Front, Alley, Desert Front, Gravel/Stone Front, Gravel/Stone Back, Grass Back, Auto Timer H2O Front, Auto Timer H2O Back
Story 1
Builder Name NA
Sewer Public Sewer
Water City Water
Architectural Style Spanish, Territorial/Santa Fe
Structure Type Covered Patio(s),Screened in Patio(s),Storage
New Construction No
Schools
Elementary Schools Hale Elementary School
Middle Schools Poston Junior High School
High Schools Mountain View High School
School District Mesa Unified District
Others
HOA Fee Include No Fees
Senior Community No
Tax ID 141-10-083
Ownership Fee Simple
Acceptable Financing Conventional, 1031 Exchange, VA Loan
Horse Property N
Listing Terms Conventional, 1031 Exchange, VA Loan
Financing Cash
Special Listing Condition Owner Occupancy Req, Owner/Agent
Read Less Info
Want to know what your home might be worth? Contact us for a FREE valuation!

Our team is ready to help you sell your home for the highest possible price ASAP

Copyright 2025 Arizona Regional Multiple Listing Service, Inc. All rights reserved.
Bought with Perkinson Properties LLC
GET MORE INFORMATION
REALTOR®, Broker, Investor | Lic# OR 930200328 | AZ SA708210000


