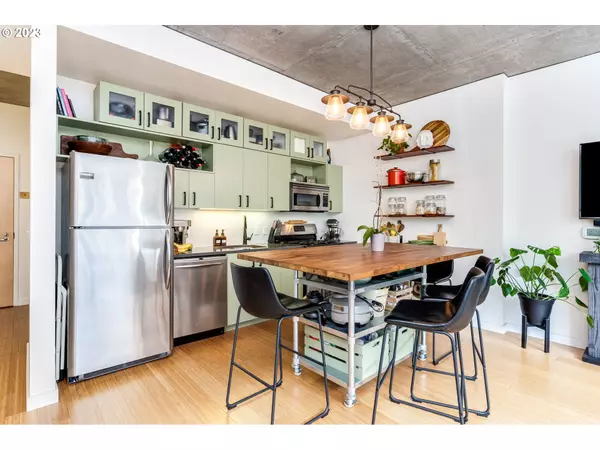Bought with Paris Group Realty LLC
$350,000
$350,000
For more information regarding the value of a property, please contact us for a free consultation.
1 Bed
1 Bath
862 SqFt
SOLD DATE : 03/14/2024
Key Details
Sold Price $350,000
Property Type Condo
Sub Type Condominium
Listing Status Sold
Purchase Type For Sale
Square Footage 862 sqft
Price per Sqft $406
Subdivision The Jefferson
MLS Listing ID 23415051
Sold Date 03/14/24
Style Contemporary
Bedrooms 1
Full Baths 1
Condo Fees $532
HOA Fees $532/mo
Year Built 2008
Annual Tax Amount $5,615
Tax Year 2024
Property Description
Bask in lots of natural light through the large Picture windows and from your own covered patio. Enjoy the elegant touches of custom cabinet colors, tiled backsplash, granite countertops, floating kitchen shelves, matching SS appliances (incl. in list price), motion sensor kitchen faucet, hand-painted entry wall, dimming pendant kitchen lighting & the spacious ceramic tiled bathroom with floating shelves. To create convenience the Washer/dryer & Walk-in closet with organizers are nestled between the bedroom and bathroom. Light-filtering blinds, custom free-standing island, floating kitchen and bathroom shelves, free-standing, remote controlled electric fireplace and attached, drop-leaf desk in den are all included in list price to add comfort & functionality to your future home. Convenient transit location on MAX line, near buses & bike lanes. Near dog park & good walkability. Secured/deeded parking garage with rentable bike rack & storage space. Option to add EV charging station; buyers to practice due diligence. Rentable NIKE bikes just installed in front of building.
Location
State OR
County Multnomah
Area _148
Rooms
Basement None
Interior
Interior Features Bamboo Floor, Elevator, Garage Door Opener, High Ceilings, High Speed Internet, Quartz, Tile Floor, Washer Dryer
Heating Forced Air
Cooling Central Air
Appliance Dishwasher, Disposal, Free Standing Gas Range, Free Standing Refrigerator, Island, Microwave, Quartz, Stainless Steel Appliance, Tile
Exterior
Exterior Feature Covered Patio, Public Road
Parking Features Attached
Garage Spaces 1.0
View City
Roof Type BuiltUp
Garage Yes
Building
Lot Description Corner Lot, Light Rail, On Busline, Street Car
Story 1
Sewer Public Sewer
Water Public Water
Level or Stories 1
Schools
Elementary Schools Chapman
Middle Schools West Sylvan
High Schools Lincoln
Others
Senior Community No
Acceptable Financing CallListingAgent, Cash, Conventional, FHA, VALoan
Listing Terms CallListingAgent, Cash, Conventional, FHA, VALoan
Read Less Info
Want to know what your home might be worth? Contact us for a FREE valuation!

Our team is ready to help you sell your home for the highest possible price ASAP

GET MORE INFORMATION

REALTOR®, Broker, Investor | Lic# OR 930200328 | AZ SA708210000






