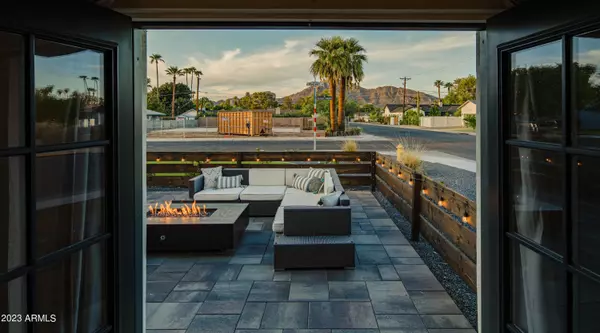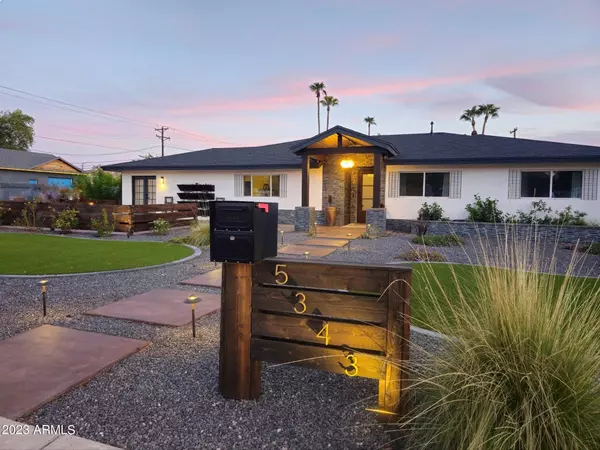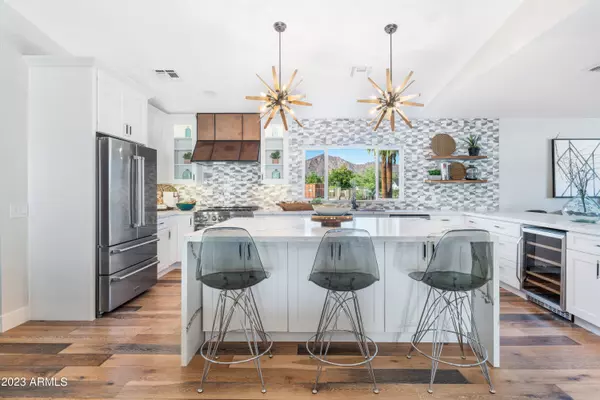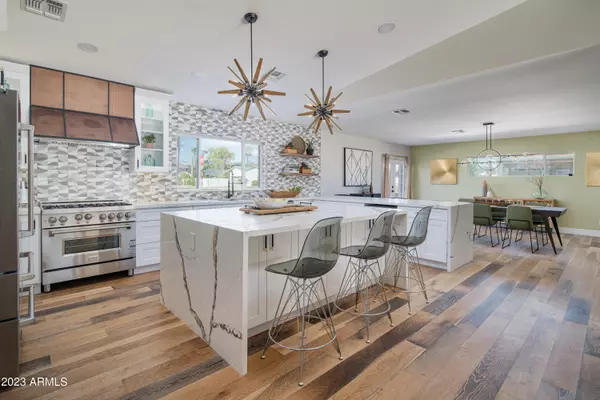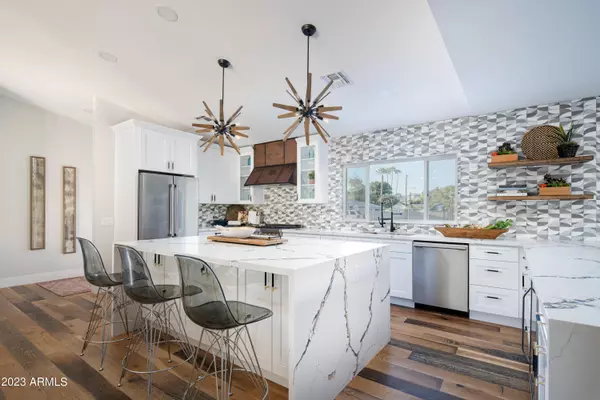$1,640,000
$1,649,900
0.6%For more information regarding the value of a property, please contact us for a free consultation.
4 Beds
3.5 Baths
2,827 SqFt
SOLD DATE : 02/16/2024
Key Details
Sold Price $1,640,000
Property Type Single Family Home
Sub Type Single Family - Detached
Listing Status Sold
Purchase Type For Sale
Square Footage 2,827 sqft
Price per Sqft $580
Subdivision Sherwood Towne Tract A
MLS Listing ID 6611041
Sold Date 02/16/24
Style Ranch
Bedrooms 4
HOA Y/N No
Originating Board Arizona Regional Multiple Listing Service (ARMLS)
Year Built 1956
Annual Tax Amount $2,603
Tax Year 2022
Lot Size 9,927 Sqft
Acres 0.23
Property Description
*EARTH * AIR* FIRE* WATER* Live the Lower Arcadia vibes from the gorgeous front yard featuring seating around the built in concrete gas firepit, vertical garden and calming water fountains.
This luxury ranch style home was meticulously rebuilt from the ground up to maximize iconic Camelback Mountain views from the gorgeous front patio. Enjoy life on this PREMIUM CORNER lot with pool & detached casita/ GUEST HOUSE and 2 car garage.
Curb appeal? YES! Make a grand entrance through the custom, iron front door, stained concrete, and gorgeous stone ledger accents.
Main house integrates soaring vaulted ceilings, waterfall quartz countertops, designer finishes into FABULOUS new floor plan topped off w additions & attention to detail.
Entertain in STYLE and COMFORT in (cont).. your grand living, dining & multiple outdoor spaces.
Primary suite features OPULENT, earthy and modern tiles, luxurious glass shower, soaking tub & walk in closet. Guest bath has tasteful, natural mid century modern tiles. Added powder room finishes--just come and see it for yourself!
Outdoor living continues to back yard with covered patio and sparkling pool with new equipment. 480 sf detached 1br/1ba w kitchenette invites endless possibilities: office, multi generational living, rental, house hack, studio, gym Garage has EVO+ charging station and epoxy finish. The guest house/casita is on a SEPARATE meter and has plenty of room for parking and to create garden/yard space of its own. Sail provides shade and cover for parking.
A few more highlights: spray foam insulation, large laundry/mud room, north south exposure, walk in pantry, walk in closet in primary suite, and much more!
Great neighborhood in Lower Arcadia, just south of Arcadia Proper. Walking distance to Arcadia High School with many choices for elementary and middle schools. Just half mile from Arizona Country Club and the best shopping and restaurants in town. No HOA. Also important to note is the home just across the street is being built by a builder/owner and has confirmed it will only be ONE LEVEL not to obstruct mountain views for neighbors. This beautiful neighborhood is dotted with dozens of newly remodeled and also newly built homes. Close to Great Hearts and Veritas Schools. Close to the country club and golfing.
Square footage numbers from the architect drawings/plans = 2721 total sf included the guest house. It appears Tax record sf numbers do not match the drawings/permits. Tax assessor has the total livable square footage at 2928 including the guest house. Buyer to verify sf with assessor and/permitted plans available.
Cameras in use.
Location
State AZ
County Maricopa
Community Sherwood Towne Tract A
Direction From Thomas, go north on 54th Street. From Osborn, go south on 54th Street. From 56th St, go west on Pinchot
Rooms
Guest Accommodations 480.0
Master Bedroom Not split
Den/Bedroom Plus 4
Separate Den/Office N
Interior
Interior Features Eat-in Kitchen, No Interior Steps, Vaulted Ceiling(s), Kitchen Island, Pantry, Double Vanity, Full Bth Master Bdrm, Separate Shwr & Tub, High Speed Internet
Heating Mini Split, Electric, Natural Gas
Cooling Refrigeration, Mini Split, Ceiling Fan(s)
Flooring Tile
Fireplaces Type 1 Fireplace, Fire Pit
Fireplace Yes
Window Features Double Pane Windows
SPA None
Exterior
Exterior Feature Covered Patio(s), Separate Guest House
Parking Features Dir Entry frm Garage, Electric Door Opener, Electric Vehicle Charging Station(s)
Garage Spaces 2.0
Garage Description 2.0
Fence Block, Wood
Pool Diving Pool, Private
Utilities Available SRP, SW Gas
Amenities Available None
View Mountain(s)
Roof Type Composition
Accessibility Mltpl Entries/Exits
Private Pool Yes
Building
Lot Description Sprinklers In Rear, Sprinklers In Front, Alley, Corner Lot, Gravel/Stone Front, Gravel/Stone Back, Grass Back, Synthetic Grass Frnt, Auto Timer H2O Front, Auto Timer H2O Back
Story 1
Builder Name Custom
Sewer Public Sewer
Water City Water
Architectural Style Ranch
Structure Type Covered Patio(s), Separate Guest House
New Construction No
Schools
Elementary Schools Tavan Elementary School
Middle Schools Ingleside Middle School
High Schools Arcadia High School
School District Scottsdale Unified District
Others
HOA Fee Include No Fees
Senior Community No
Tax ID 128-24-016
Ownership Fee Simple
Acceptable Financing Cash, Conventional, 1031 Exchange, FHA, VA Loan
Horse Property N
Listing Terms Cash, Conventional, 1031 Exchange, FHA, VA Loan
Financing Conventional
Special Listing Condition Equitable Interest
Read Less Info
Want to know what your home might be worth? Contact us for a FREE valuation!

Our team is ready to help you sell your home for the highest possible price ASAP

Copyright 2024 Arizona Regional Multiple Listing Service, Inc. All rights reserved.
Bought with My Home Group Real Estate
GET MORE INFORMATION

REALTOR®, Broker, Investor | Lic# OR 930200328 | AZ SA708210000


