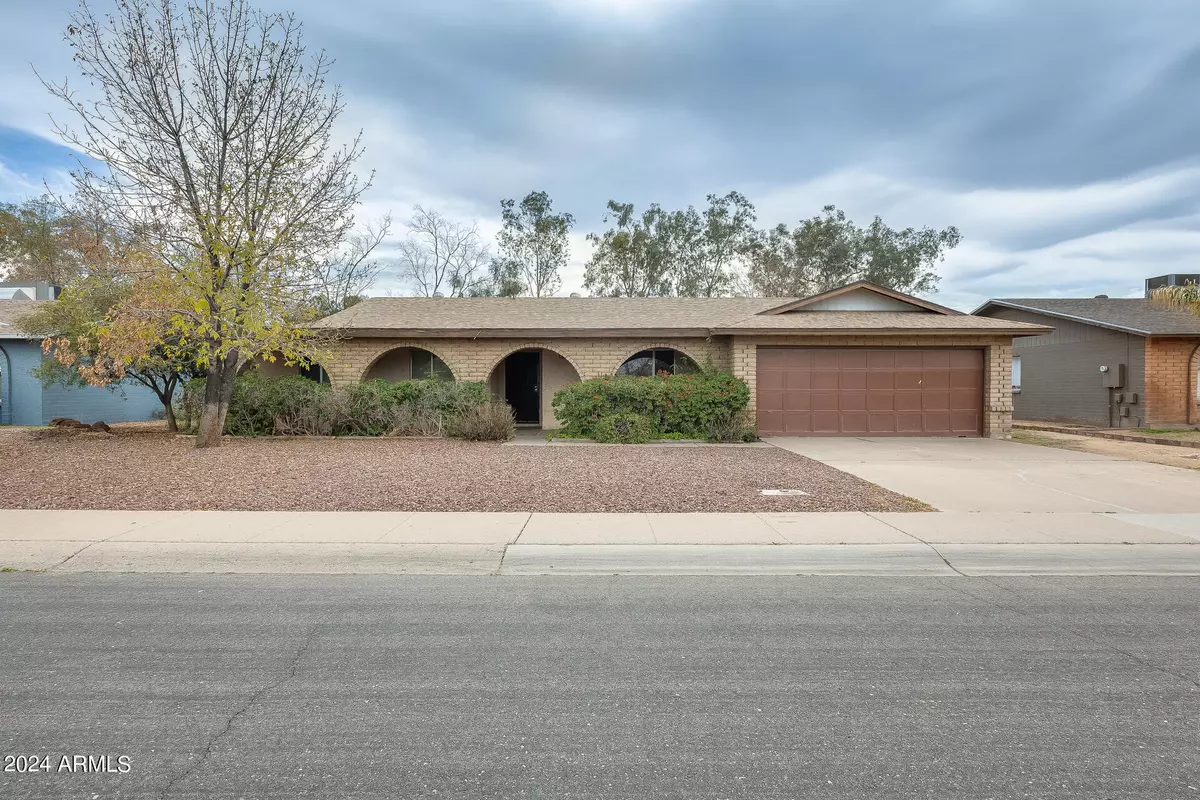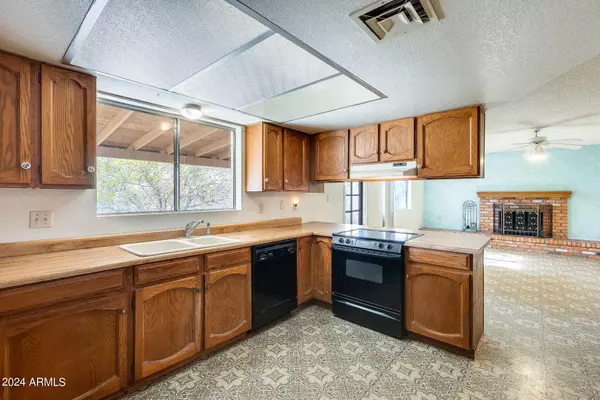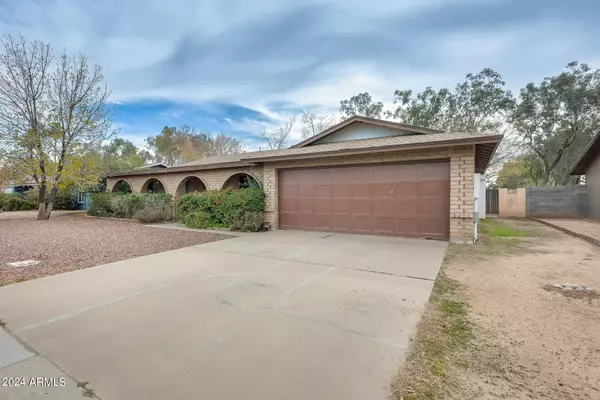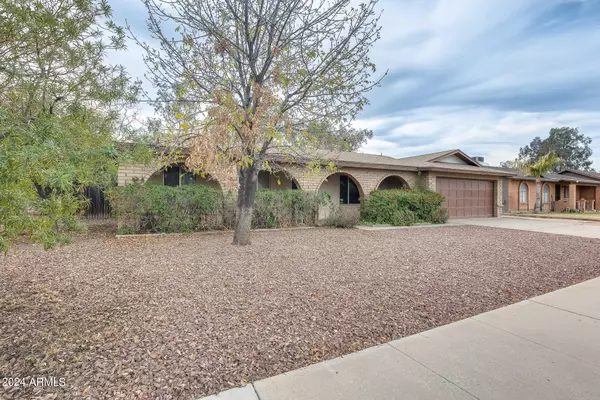$420,000
$440,000
4.5%For more information regarding the value of a property, please contact us for a free consultation.
4 Beds
2 Baths
2,038 SqFt
SOLD DATE : 02/14/2024
Key Details
Sold Price $420,000
Property Type Single Family Home
Sub Type Single Family - Detached
Listing Status Sold
Purchase Type For Sale
Square Footage 2,038 sqft
Price per Sqft $206
Subdivision Home Place
MLS Listing ID 6652282
Sold Date 02/14/24
Bedrooms 4
HOA Y/N No
Originating Board Arizona Regional Multiple Listing Service (ARMLS)
Year Built 1979
Annual Tax Amount $1,505
Tax Year 2023
Lot Size 7,850 Sqft
Acres 0.18
Property Description
Unveil the perfect blend of convenience and charm with this rare gem in one of Chandler's most sought-after non-HOA neighborhoods! The unbeatable location places you a mere 5 minutes away from the bustling hub of Chandler Fashion Center, a plethora of dining options, and seamless access to both the 101 and 202 highways. Boasting one of the largest floorplans in the neighborhood, this single-story residence features 4 bedrooms and 2 baths, providing ample space for comfortable living. Embrace the ease of a lifestyle where every amenity is within reach, and relish the warmth of a community that values both location and the timeless allure of a home sweet home. Seize this amazing opportunity to own a piece of paradise in this vibrant community!
Location
State AZ
County Maricopa
Community Home Place
Direction Head south on Dobson Rd Turn right onto Southern Ave Turn left onto W Ray Rd Turn right onto N Arizona Ave Turn left onto W Detroit St. Your destination will be on the right side of the street
Rooms
Other Rooms Family Room
Den/Bedroom Plus 4
Separate Den/Office N
Interior
Interior Features Breakfast Bar, Pantry, Double Vanity, Full Bth Master Bdrm, High Speed Internet
Heating Electric
Cooling Refrigeration
Flooring Carpet, Linoleum, Tile
Fireplaces Type 1 Fireplace, Family Room
Fireplace Yes
SPA None
Laundry WshrDry HookUp Only
Exterior
Exterior Feature Covered Patio(s)
Garage Spaces 2.0
Garage Description 2.0
Fence Wood
Pool None
Utilities Available SRP
Amenities Available None
Roof Type Composition
Private Pool No
Building
Lot Description Gravel/Stone Front, Grass Back
Story 1
Builder Name Unknown
Sewer Public Sewer
Water City Water
Structure Type Covered Patio(s)
New Construction No
Schools
Elementary Schools Dr Howard K Conley Elementary School
Middle Schools John M Andersen Jr High School
High Schools Chandler High School
School District Chandler Unified District
Others
HOA Fee Include No Fees
Senior Community No
Tax ID 302-47-063
Ownership Fee Simple
Acceptable Financing Cash, Conventional, FHA, VA Loan
Horse Property N
Listing Terms Cash, Conventional, FHA, VA Loan
Financing Cash
Read Less Info
Want to know what your home might be worth? Contact us for a FREE valuation!

Our team is ready to help you sell your home for the highest possible price ASAP

Copyright 2025 Arizona Regional Multiple Listing Service, Inc. All rights reserved.
Bought with Sloan Realty Associates
GET MORE INFORMATION
REALTOR®, Broker, Investor | Lic# OR 930200328 | AZ SA708210000






