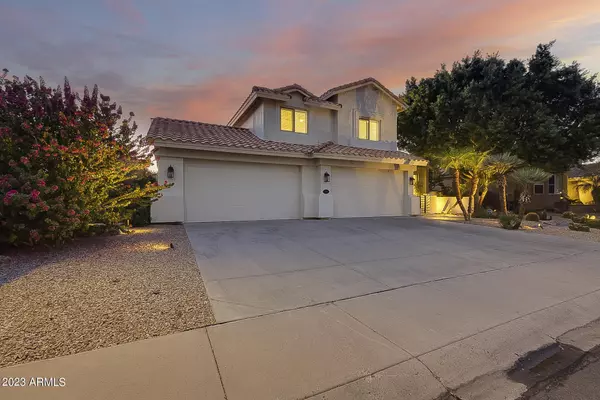$1,299,999
$1,299,999
For more information regarding the value of a property, please contact us for a free consultation.
5 Beds
4 Baths
3,551 SqFt
SOLD DATE : 01/02/2024
Key Details
Sold Price $1,299,999
Property Type Single Family Home
Sub Type Single Family - Detached
Listing Status Sold
Purchase Type For Sale
Square Footage 3,551 sqft
Price per Sqft $366
Subdivision Estates At Arrowhead Phase One B
MLS Listing ID 6623760
Sold Date 01/02/24
Style Santa Barbara/Tuscan
Bedrooms 5
HOA Fees $77/qua
HOA Y/N Yes
Originating Board Arizona Regional Multiple Listing Service (ARMLS)
Year Built 1998
Annual Tax Amount $5,625
Tax Year 2023
Lot Size 0.251 Acres
Acres 0.25
Property Description
This 5 bedroom, 2 story home sits on a sprawling 10,939 sqft waterfront lot in the highly desirable Arrowhead Lakes community! The OWNED Solar Panels are energy efficient and environmentally friendly. Inside, a separate den awaits, perfect for an at-home office. This fully remodeled home showcases high end finishes and white oak wood flooring throughout. The loft offers a panoramic view of the lake beyond. The family room and the great room boasts space for gatherings. In addition, the home also features formal living and dining rooms. The kitchen, equipped with a central island and adorned with granite countertops, is a masterpiece! Outside is your own private paradise - a pristine pool, built-in BBQ, and a covered patio! The home also showcases an impressive 4-car garage. The crown jewel - the awe-inspiring lake view! From sunrise to sunset, this becomes your personal canvas of beauty, offering a sense of serenity. Come live a life of luxury!
Location
State AZ
County Maricopa
Community Estates At Arrowhead Phase One B
Direction LOOP 101 east to 51st AVE 51 st ave north to 1st round-a -bout continue NORTH to 2nd Round -a bout - to 52nd AVe House on South SIDE 21214.
Rooms
Other Rooms Loft, Family Room
Master Bedroom Upstairs
Den/Bedroom Plus 7
Separate Den/Office Y
Interior
Interior Features Upstairs, Eat-in Kitchen, Kitchen Island, Pantry, Double Vanity, Full Bth Master Bdrm, High Speed Internet, Granite Counters
Heating Electric
Cooling Both Refrig & Evap
Flooring Laminate, Tile, Wood
Fireplaces Type 1 Fireplace
Fireplace Yes
SPA None
Laundry Wshr/Dry HookUp Only
Exterior
Exterior Feature Balcony, Covered Patio(s), Built-in Barbecue
Garage Spaces 4.0
Garage Description 4.0
Fence Block, Partial
Pool Private
Community Features Lake Subdivision
Utilities Available APS, SW Gas
Amenities Available Management
Roof Type Tile
Private Pool Yes
Building
Lot Description Desert Back, Desert Front, Grass Front, Grass Back, Auto Timer H2O Front, Auto Timer H2O Back
Story 2
Builder Name REGAL HOMES
Sewer Public Sewer
Water City Water
Architectural Style Santa Barbara/Tuscan
Structure Type Balcony,Covered Patio(s),Built-in Barbecue
New Construction No
Schools
Elementary Schools Legend Springs Elementary
Middle Schools Deer Valley Middle School
High Schools Deer Valley High School
School District Deer Valley Unified District
Others
HOA Name Arrowhead Lakes
HOA Fee Include Maintenance Grounds
Senior Community No
Tax ID 231-13-662
Ownership Fee Simple
Acceptable Financing Cash, Conventional, FHA, VA Loan
Horse Property N
Listing Terms Cash, Conventional, FHA, VA Loan
Financing Conventional
Read Less Info
Want to know what your home might be worth? Contact us for a FREE valuation!

Our team is ready to help you sell your home for the highest possible price ASAP

Copyright 2024 Arizona Regional Multiple Listing Service, Inc. All rights reserved.
Bought with Realty Executives
GET MORE INFORMATION

REALTOR®, Broker, Investor | Lic# OR 930200328 | AZ SA708210000






