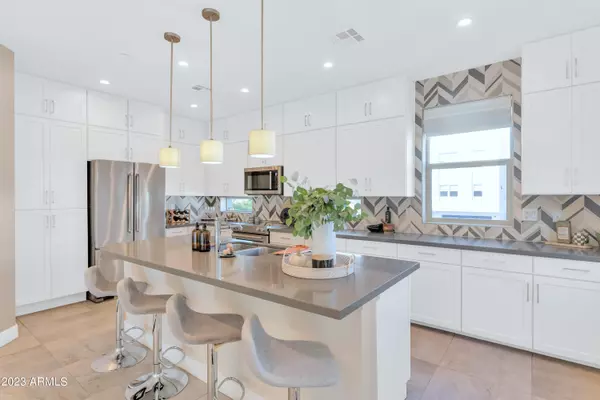$575,000
$585,000
1.7%For more information regarding the value of a property, please contact us for a free consultation.
3 Beds
3.5 Baths
1,680 SqFt
SOLD DATE : 12/18/2023
Key Details
Sold Price $575,000
Property Type Townhouse
Sub Type Townhouse
Listing Status Sold
Purchase Type For Sale
Square Footage 1,680 sqft
Price per Sqft $342
Subdivision Center 8 Townhomes
MLS Listing ID 6596680
Sold Date 12/18/23
Style Contemporary
Bedrooms 3
HOA Fees $247/mo
HOA Y/N Yes
Originating Board Arizona Regional Multiple Listing Service (ARMLS)
Year Built 2016
Annual Tax Amount $1,986
Tax Year 2022
Lot Size 1,169 Sqft
Acres 0.03
Property Description
ASSUMABLE VA LOAN AT 2.25%, BUYER DOES NOT HAVE TO BE A VETERN TO ASSUME THE LOAN. Welcome to this stunning townhouse nestled in the heart of downtown Phoenix! This corner premium lot is a rare find, offering both convenience and luxury in one package.
As you step inside, you'll be greeted by an abundance of natural light that flows through the open layout. The centerpiece of this home is the expansive kitchen, truly a chef's dream. Upgraded cabinets reaching all the way to the ceiling not only provide ample storage space but also create an elegant and seamless aesthetic. The sleek quartz countertops not only enhance the visual appeal but also offer a durable and functional surface for all your culinary adventures. The spacious living area adjacent to the kitchen is perfect for entertaining guests or relaxing after a long day. The clever design allows for effortless interaction between the kitchen, dining, and living spaces, making this townhouse an ideal hub for socializing and creating memories.
Upstairs, you'll discover 2 well-appointed primary bedrooms that provide a serene retreat. The primary bedrooms allow for comfort in size, and are both completed with walk in closets and an en-suite bathroom. The attention to detail throughout the home is evident in every corner. On the main level you have your 3rd en suite bedroom that could be perfect for an office or den as well.
The true charm of this property extends beyond its walls. Step outside to your private outdoor space and envision lazy mornings with a cup of coffee or vibrant evenings with friends and family. The corner premium lot ensures extra privacy and a sense of spaciousness that's hard to come by in urban living.
And let's not forget the incredible location. Being in downtown Phoenix means you're just steps away from the city's finest dining, entertainment, and cultural attractions. Whether you're looking to explore art galleries, catch a game, or simply indulge in the local culinary scene, everything is at your fingertips.
Don't miss this opportunity to own a townhouse that not only provides modern comfort but also immerses you in the downtown lifestyle. It's time to experience the epitome of urban living.
Location
State AZ
County Maricopa
Community Center 8 Townhomes
Direction From I-10 go South on N 7th Ave. Turn R on Roosevelt St. Turn L on N 8th Ave. The property is on the right.
Rooms
Master Bedroom Upstairs
Den/Bedroom Plus 3
Separate Den/Office N
Interior
Interior Features Upstairs, Eat-in Kitchen, 9+ Flat Ceilings, Kitchen Island, Pantry, Double Vanity, Full Bth Master Bdrm
Heating Electric
Cooling Refrigeration, Programmable Thmstat, Ceiling Fan(s)
Flooring Carpet, Tile
Fireplaces Number No Fireplace
Fireplaces Type None
Fireplace No
Window Features ENERGY STAR Qualified Windows,Double Pane Windows
SPA None
Exterior
Exterior Feature Balcony, Covered Patio(s)
Parking Features Dir Entry frm Garage, Electric Door Opener
Garage Spaces 2.0
Garage Description 2.0
Fence Block
Pool None
Community Features Gated Community
Utilities Available APS
Amenities Available Rental OK (See Rmks)
Roof Type Foam
Private Pool No
Building
Lot Description Corner Lot, Desert Front, Synthetic Grass Back
Story 3
Builder Name Landmark
Sewer Public Sewer
Water City Water
Architectural Style Contemporary
Structure Type Balcony,Covered Patio(s)
New Construction No
Schools
Elementary Schools Kenilworth Elementary School
Middle Schools Kenilworth Elementary School
High Schools Central High School
School District Phoenix Union High School District
Others
HOA Name Center 8 Townhomes
HOA Fee Include Roof Repair,Insurance,Sewer,Pest Control,Maintenance Grounds,Trash,Roof Replacement,Maintenance Exterior
Senior Community No
Tax ID 111-29-232
Ownership Fee Simple
Acceptable Financing Conventional, VA Loan
Horse Property N
Listing Terms Conventional, VA Loan
Financing Other
Read Less Info
Want to know what your home might be worth? Contact us for a FREE valuation!

Our team is ready to help you sell your home for the highest possible price ASAP

Copyright 2025 Arizona Regional Multiple Listing Service, Inc. All rights reserved.
Bought with Launch Powered By Compass
GET MORE INFORMATION
REALTOR®, Broker, Investor | Lic# OR 930200328 | AZ SA708210000






