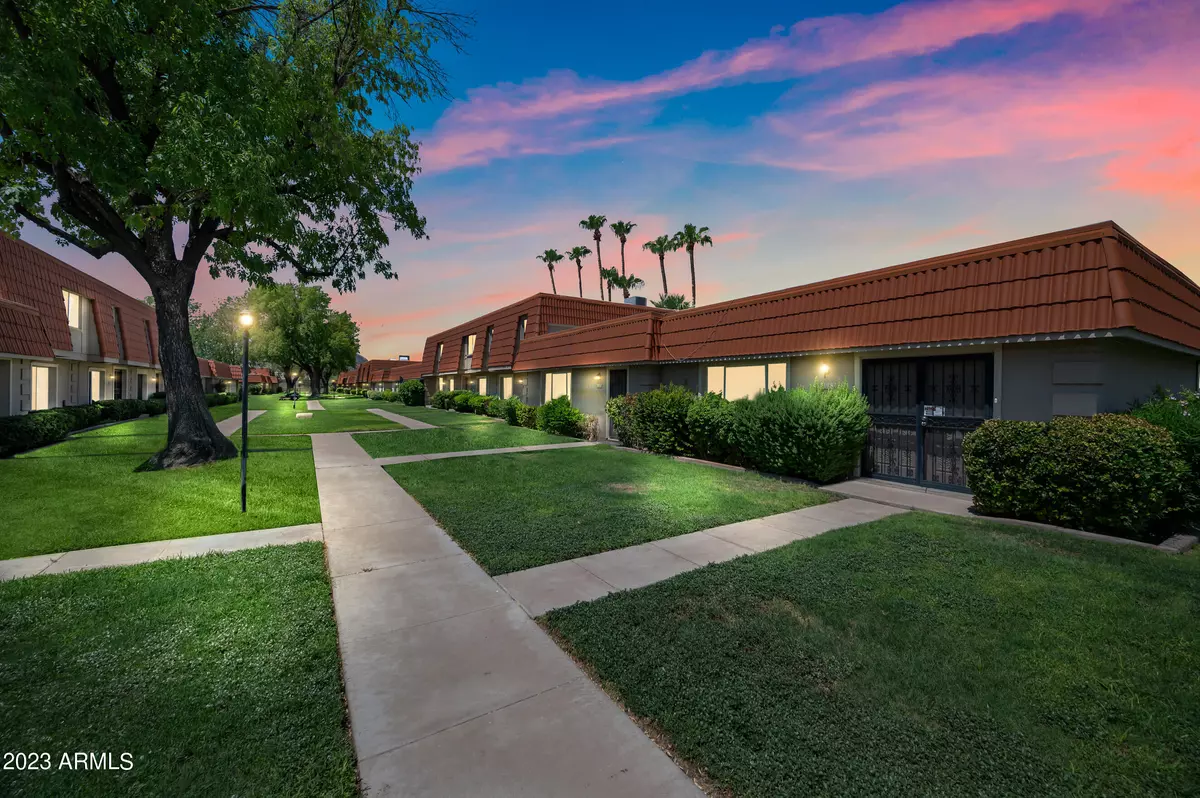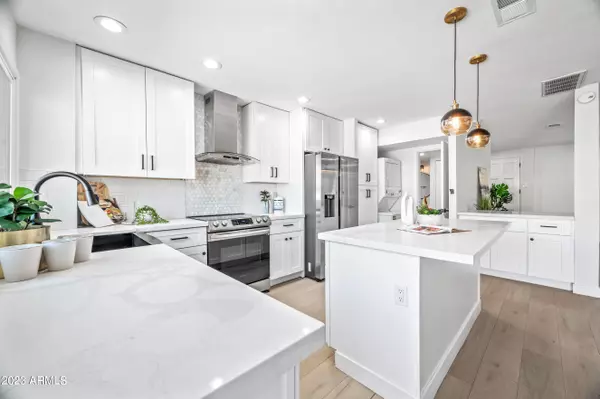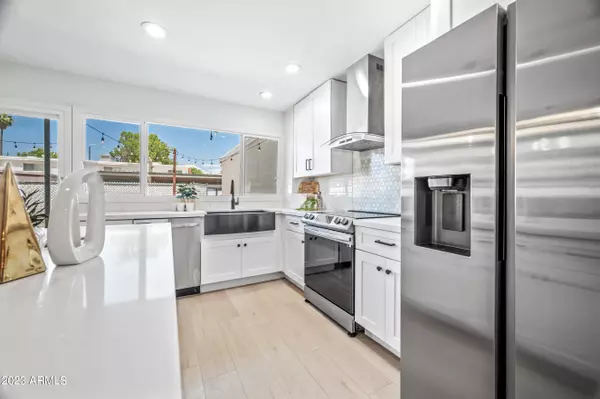$525,000
$525,000
For more information regarding the value of a property, please contact us for a free consultation.
3 Beds
2.5 Baths
1,656 SqFt
SOLD DATE : 11/20/2023
Key Details
Sold Price $525,000
Property Type Townhouse
Sub Type Townhouse
Listing Status Sold
Purchase Type For Sale
Square Footage 1,656 sqft
Price per Sqft $317
Subdivision Chateau De Vie 2
MLS Listing ID 6597646
Sold Date 11/20/23
Bedrooms 3
HOA Fees $295/mo
HOA Y/N Yes
Originating Board Arizona Regional Multiple Listing Service (ARMLS)
Year Built 1969
Annual Tax Amount $1,241
Tax Year 2022
Lot Size 2,113 Sqft
Acres 0.05
Property Description
Discover refined living in this fully updated 2-story townhouse, steps from the heated pool. Main floor flows from a welcoming living room to an open kitchen with real wood cabinets, quartz counters, stainless appliances, washer/dryer, and half bath. Upstairs, an awe-inspiring primary suite boasts a walk-in closet and elegant double sink vanity. Step-in tile shower exudes luxury. 2 bedrooms with fans share a well-appointed bath. Modern vinyl plank flooring throughout. Tranquil neighborhood near Chaparral Park with bike trails, lake, tennis, playground. Private patio with string lights, DIY brick fireplace. Dual-covered parking. Close to Old Town, 101, shopping, Talking Stick. Experience convenience and luxury - seize the opportunity!
Location
State AZ
County Maricopa
Community Chateau De Vie 2
Direction from 83rd St and Chaparral, go north. The unit will be the 2nd row of townhomes before you get to Vista Dr. There will be a fire hydrant on the left. 3rd townhome to the left
Rooms
Den/Bedroom Plus 3
Separate Den/Office N
Interior
Interior Features Eat-in Kitchen, Breakfast Bar, Kitchen Island, Double Vanity, Full Bth Master Bdrm, Granite Counters
Heating Electric
Cooling Refrigeration
Flooring Vinyl
Fireplaces Number No Fireplace
Fireplaces Type None
Fireplace No
Window Features Double Pane Windows
SPA None
Exterior
Carport Spaces 2
Fence Block, Chain Link
Pool None
Community Features Community Pool
Utilities Available SRP
Amenities Available Management, Rental OK (See Rmks)
Roof Type Tile
Private Pool No
Building
Lot Description Grass Front
Story 2
Builder Name NA
Sewer Public Sewer
Water City Water
New Construction No
Schools
Elementary Schools Pueblo Elementary School
Middle Schools Mohave Middle School
High Schools Saguaro High School
School District Scottsdale Unified District
Others
HOA Name Chateau De Vie
HOA Fee Include Roof Repair,Insurance,Sewer,Street Maint,Water,Roof Replacement
Senior Community No
Tax ID 173-26-063
Ownership Fee Simple
Acceptable Financing FannieMae (HomePath), Cash, Conventional, FHA, VA Loan
Horse Property N
Listing Terms FannieMae (HomePath), Cash, Conventional, FHA, VA Loan
Financing Conventional
Special Listing Condition N/A, Owner/Agent
Read Less Info
Want to know what your home might be worth? Contact us for a FREE valuation!

Our team is ready to help you sell your home for the highest possible price ASAP

Copyright 2024 Arizona Regional Multiple Listing Service, Inc. All rights reserved.
Bought with Keller Williams Realty Elite
GET MORE INFORMATION

REALTOR®, Broker, Investor | Lic# OR 930200328 | AZ SA708210000






