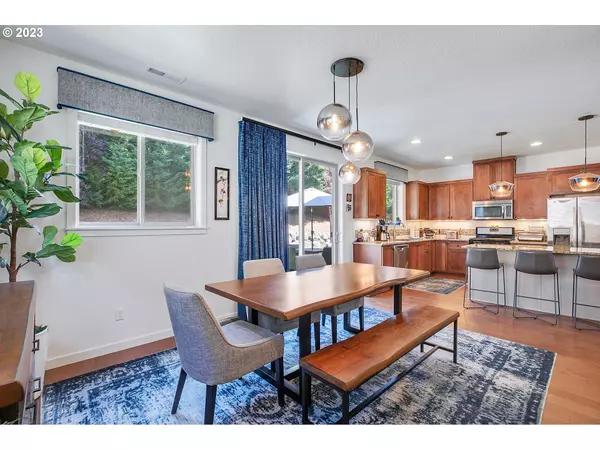Bought with Windermere/Crest Realty Co
$569,900
$569,900
For more information regarding the value of a property, please contact us for a free consultation.
3 Beds
2.1 Baths
2,121 SqFt
SOLD DATE : 11/14/2023
Key Details
Sold Price $569,900
Property Type Townhouse
Sub Type Townhouse
Listing Status Sold
Purchase Type For Sale
Square Footage 2,121 sqft
Price per Sqft $268
Subdivision Renaissance At Hiddenbrook
MLS Listing ID 23407462
Sold Date 11/14/23
Style Townhouse
Bedrooms 3
Full Baths 2
Condo Fees $373
HOA Fees $373/mo
HOA Y/N Yes
Year Built 2015
Annual Tax Amount $5,082
Tax Year 2023
Lot Size 3,484 Sqft
Property Description
Step into elegance with this open floor plan featuring high ceilings and an abundance of natural light. This home is designed to impress, new paint , custom drapes, wall coverings and lighting , wired for surround sound and plumbed for vacuum system , large storage area , could be finished into a theater room or separate living. Tankless water heater . Tranquil Backyard: Relax and unwind in your private outdoor oasis, embraced by a serene tree-lined setting. The yard offers ample space for outdoor activities, while a BBQ gas hookup makes hosting gatherings a breeze.Convenient Location: Situated near shopping centers, a variety of restaurants, and other amenities, this home combines the tranquility of a peaceful neighborhood with easy access to everything you need. Call today for your Private Tour
Location
State WA
County Clark
Area _27
Zoning R-9
Rooms
Basement Crawl Space, Storage Space
Interior
Interior Features Engineered Hardwood, Garage Door Opener, Granite, High Ceilings, Laundry, Plumbed For Central Vacuum, Sound System, Tile Floor, Wallto Wall Carpet
Heating E N E R G Y S T A R Qualified Equipment, Forced Air
Cooling Central Air
Fireplaces Number 1
Fireplaces Type Gas
Appliance Dishwasher, Disposal, Free Standing Gas Range, Gas Appliances, Granite, Island, Microwave, Pantry, Stainless Steel Appliance
Exterior
Exterior Feature Fenced, Gas Hookup, Patio, Sprinkler, Yard
Parking Features Attached, ExtraDeep, Oversized
Garage Spaces 2.0
View Y/N true
View Territorial
Roof Type Composition
Garage Yes
Building
Lot Description Gentle Sloping, Level, Private, Trees
Story 3
Foundation Concrete Perimeter
Sewer Public Sewer
Water Public Water
Level or Stories 3
New Construction No
Schools
Elementary Schools Fishers Landing
Middle Schools Shahala
High Schools Mountain View
Others
Senior Community No
Acceptable Financing Cash, Conventional, FHA, VALoan
Listing Terms Cash, Conventional, FHA, VALoan
Read Less Info
Want to know what your home might be worth? Contact us for a FREE valuation!

Our team is ready to help you sell your home for the highest possible price ASAP

GET MORE INFORMATION
REALTOR®, Broker, Investor | Lic# OR 930200328 | AZ SA708210000






