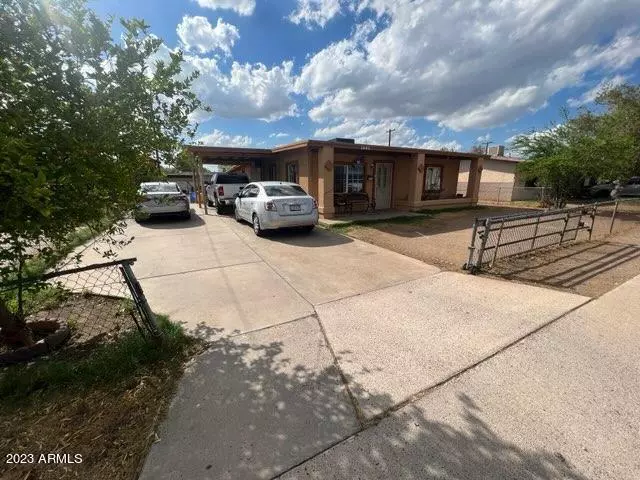$320,000
$319,900
For more information regarding the value of a property, please contact us for a free consultation.
3 Beds
2 Baths
1,608 SqFt
SOLD DATE : 11/07/2023
Key Details
Sold Price $320,000
Property Type Single Family Home
Sub Type Single Family - Detached
Listing Status Sold
Purchase Type For Sale
Square Footage 1,608 sqft
Price per Sqft $199
Subdivision Palomar Homes 3
MLS Listing ID 6604991
Sold Date 11/07/23
Bedrooms 3
HOA Y/N No
Originating Board Arizona Regional Multiple Listing Service (ARMLS)
Year Built 1946
Annual Tax Amount $1,432
Tax Year 2022
Lot Size 6,329 Sqft
Acres 0.15
Property Description
Great opportunity to live in a mature neighborhood without an HOA in the heart of Phoenix This spacious 3 bed/ 2 bath, 1600 + sq ft home needs a little TLC but has a newer AC and exterior stucco & paint approx 5 years old and in great shape. The central location is great for commuting in all directions. Enjoy lots of space in front and large backyard including a covered rear patio and storage sheds. Wide open great room with wood burning fireplace. There is also an additional AC vented bonus room. This room is a flex space that can be used as a TV room, guest room or lots of other functions.
Location
State AZ
County Maricopa
Community Palomar Homes 3
Direction West on McDowell to 38th Dr, north to property on west side.
Rooms
Other Rooms Family Room
Master Bedroom Split
Den/Bedroom Plus 4
Separate Den/Office Y
Interior
Interior Features Skylight(s)
Heating Electric
Cooling Refrigeration, Ceiling Fan(s)
Flooring Tile
Fireplaces Type 1 Fireplace, Living Room
Fireplace Yes
Window Features Skylight(s)
SPA None
Laundry Wshr/Dry HookUp Only
Exterior
Exterior Feature Covered Patio(s), Storage
Parking Features Side Vehicle Entry, Gated
Carport Spaces 1
Fence Chain Link, Wood
Pool None
Utilities Available SRP, SW Gas
Amenities Available None
Roof Type Composition,Rolled/Hot Mop
Private Pool No
Building
Lot Description Alley, Dirt Front, Dirt Back
Story 1
Builder Name unknown
Sewer Public Sewer
Water City Water
Structure Type Covered Patio(s),Storage
New Construction No
Schools
Elementary Schools Mitchell Elementary School
Middle Schools Isaac E Imes School
High Schools Carl Hayden High School
School District Phoenix Union High School District
Others
HOA Fee Include No Fees
Senior Community No
Tax ID 108-23-122
Ownership Fee Simple
Acceptable Financing Cash, Conventional, FHA, VA Loan
Horse Property N
Listing Terms Cash, Conventional, FHA, VA Loan
Financing FHA
Read Less Info
Want to know what your home might be worth? Contact us for a FREE valuation!

Our team is ready to help you sell your home for the highest possible price ASAP

Copyright 2024 Arizona Regional Multiple Listing Service, Inc. All rights reserved.
Bought with A.Z. & Associates
GET MORE INFORMATION

REALTOR®, Broker, Investor | Lic# OR 930200328 | AZ SA708210000






