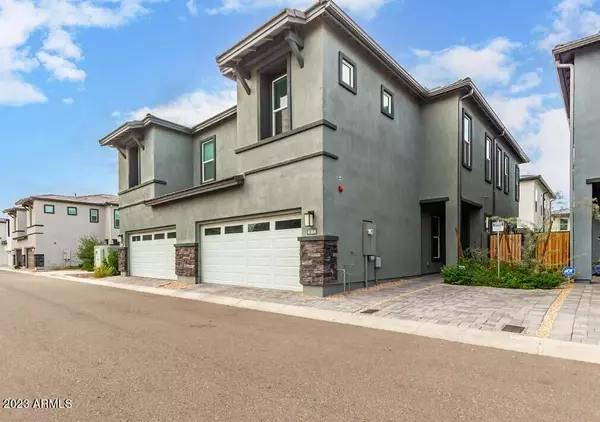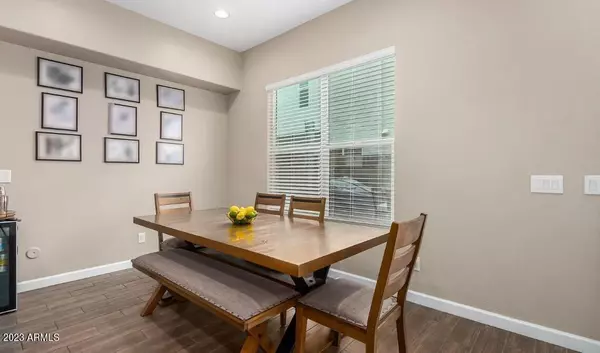$584,000
$595,000
1.8%For more information regarding the value of a property, please contact us for a free consultation.
3 Beds
2.5 Baths
2,122 SqFt
SOLD DATE : 10/13/2023
Key Details
Sold Price $584,000
Property Type Townhouse
Sub Type Townhouse
Listing Status Sold
Purchase Type For Sale
Square Footage 2,122 sqft
Price per Sqft $275
Subdivision 44Th Street And Palm Lane
MLS Listing ID 6602719
Sold Date 10/13/23
Style Contemporary
Bedrooms 3
HOA Fees $163/mo
HOA Y/N Yes
Originating Board Arizona Regional Multiple Listing Service (ARMLS)
Year Built 2022
Annual Tax Amount $198
Tax Year 2022
Lot Size 2,230 Sqft
Acres 0.05
Property Description
Welcome to this gorgeous 3-bedroom townhouse featuring an open layout with tile flooring and bright modern recessed lighting. Boasting its eat-in kitchen with SS appliances, white cabinetry, crown moulding, speckled granite countertops, & an island w/breakfast bar, this is the perfect place for entertaining. The main level is also where you'll take advantage of a private office/den! Upstairs, enjoy the highly coveted split floor plan, separated by the spacious loft . The Primary bedroom features an oversized bathroom with dual sinks & a large walk-in closet. Don't forget about this quaint backyard with a paver seating area and custom turf. Relax or entertain away! Just steps away from the home, the community also features a relaxing pool to escape the summer heat.
Location
State AZ
County Maricopa
Community 44Th Street And Palm Lane
Direction North on 44th St, Turn left on Palm Ln, Turn left in driveway before 43rd Way and enter code, Turn left on Berkeley Rd, Continue on 43rd Ter, Turn right on Granada Rd. Property will be on the right
Rooms
Other Rooms Loft, Great Room, Family Room
Master Bedroom Split
Den/Bedroom Plus 5
Separate Den/Office Y
Interior
Interior Features Upstairs, Eat-in Kitchen, Breakfast Bar, 9+ Flat Ceilings, Fire Sprinklers, Kitchen Island, Pantry, 3/4 Bath Master Bdrm, Double Vanity, High Speed Internet, Granite Counters
Heating Electric
Cooling Refrigeration, Ceiling Fan(s)
Flooring Carpet, Tile
Fireplaces Number No Fireplace
Fireplaces Type None
Fireplace No
SPA None
Exterior
Exterior Feature Patio
Parking Features Dir Entry frm Garage, Electric Door Opener
Garage Spaces 2.0
Garage Description 2.0
Fence Block
Pool None
Community Features Gated Community, Community Pool, Near Bus Stop
Utilities Available SRP, SW Gas
Amenities Available Management
Roof Type Tile
Private Pool No
Building
Lot Description Gravel/Stone Front, Synthetic Grass Back
Story 2
Builder Name DR HORTON
Sewer Public Sewer
Water City Water
Architectural Style Contemporary
Structure Type Patio
New Construction No
Schools
Elementary Schools Griffith Elementary School
Middle Schools Phoenix Coding Academy
High Schools Camelback High School
School District Phoenix Union High School District
Others
HOA Name Harmony 44
HOA Fee Include Maintenance Grounds
Senior Community No
Tax ID 126-07-198
Ownership Fee Simple
Acceptable Financing Cash, Conventional, FHA, VA Loan
Horse Property N
Listing Terms Cash, Conventional, FHA, VA Loan
Financing Conventional
Read Less Info
Want to know what your home might be worth? Contact us for a FREE valuation!

Our team is ready to help you sell your home for the highest possible price ASAP

Copyright 2025 Arizona Regional Multiple Listing Service, Inc. All rights reserved.
Bought with My Home Group Real Estate
GET MORE INFORMATION
REALTOR®, Broker, Investor | Lic# OR 930200328 | AZ SA708210000






