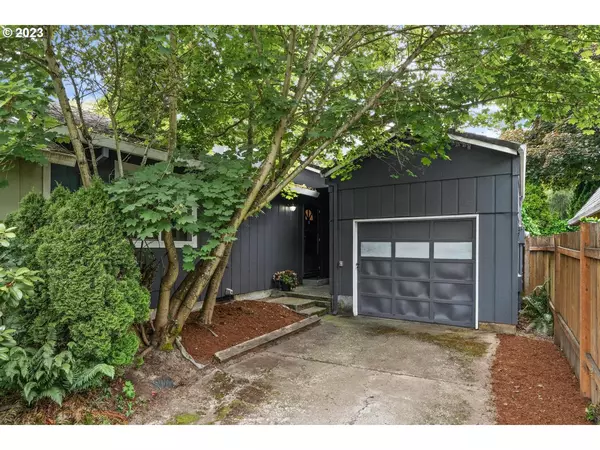Bought with eXp Realty, LLC
$360,000
$349,000
3.2%For more information regarding the value of a property, please contact us for a free consultation.
2 Beds
2 Baths
1,084 SqFt
SOLD DATE : 09/07/2023
Key Details
Sold Price $360,000
Property Type Townhouse
Sub Type Attached
Listing Status Sold
Purchase Type For Sale
Square Footage 1,084 sqft
Price per Sqft $332
Subdivision Farmington West
MLS Listing ID 23544524
Sold Date 09/07/23
Style Stories1, Common Wall
Bedrooms 2
Full Baths 2
Condo Fees $150
HOA Fees $12/ann
HOA Y/N Yes
Year Built 1976
Annual Tax Amount $2,968
Tax Year 2022
Lot Size 3,484 Sqft
Property Description
Charming 1-Level Attached Home Nestled In The Midst of a Peaceful Neighborhood & Surrounded By 3 Parks. Step In Through Private Driveway & Front Porch or Use Side Access to Big Deck & Fenced Yard w/ Raised Garden Beds & Storage Shed. Great Layout Features Den Off Living Room & Dining Area Off Kitchen. Stylish Interior Updates Give a Fresh & Modern Look. Painted Kitchen Cabinets, Quartz w/ Subway Tile & S/S Appliances. New Vanities & Fixtures in Bathrooms. Durable Luxury Vinyl Plank Floors Add Sophistication Thru-Out. New Vinyl Windows w/ Crisp White Doors & Trim. Furnace, AC, Water Heater & Electrical Panel All Replaced. Jump At The Chance For This Starter or Downsize Home!
Location
State OR
County Washington
Area _150
Rooms
Basement Crawl Space
Interior
Interior Features Laundry, Quartz, Vinyl Floor, Washer Dryer, Wood Floors
Heating Forced Air
Cooling Central Air
Fireplaces Number 1
Fireplaces Type Wood Burning
Appliance Dishwasher, Disposal, Free Standing Range, Free Standing Refrigerator, Pantry, Quartz, Range Hood, Stainless Steel Appliance, Tile
Exterior
Exterior Feature Deck, Fenced, Garden, Public Road, Storm Door, Tool Shed, Yard
Parking Features Attached
Garage Spaces 1.0
View Y/N false
Roof Type Composition
Garage Yes
Building
Lot Description Level, Private, Trees
Story 1
Foundation Concrete Perimeter
Sewer Public Sewer
Water Public Water
Level or Stories 1
New Construction No
Schools
Elementary Schools Hazeldale
Middle Schools Mountain View
High Schools Aloha
Others
HOA Name VERY LOW HOA FEE $150/YR
Senior Community No
Acceptable Financing Cash, Conventional, FHA, VALoan
Listing Terms Cash, Conventional, FHA, VALoan
Read Less Info
Want to know what your home might be worth? Contact us for a FREE valuation!

Our team is ready to help you sell your home for the highest possible price ASAP

GET MORE INFORMATION

REALTOR®, Broker, Investor | Lic# OR 930200328 | AZ SA708210000






