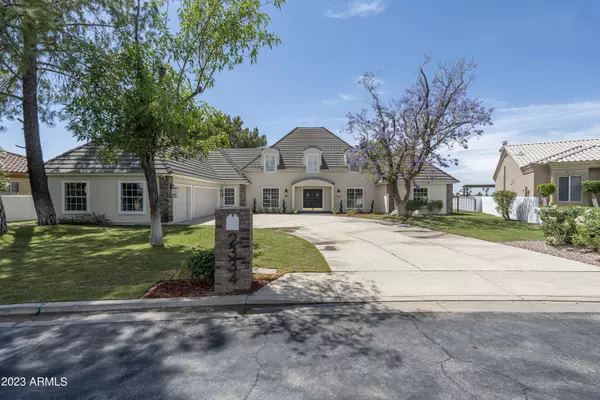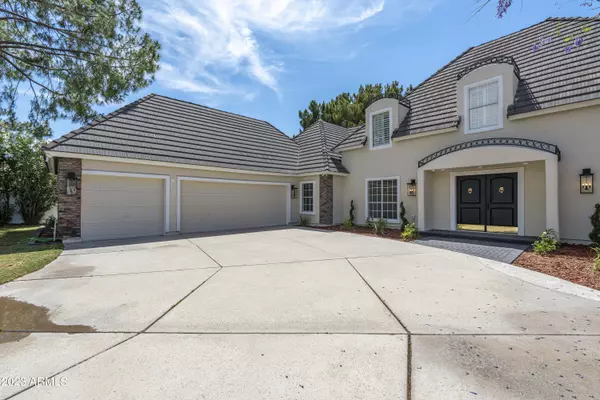$1,201,830
$1,399,900
14.1%For more information regarding the value of a property, please contact us for a free consultation.
4 Beds
3.5 Baths
3,521 SqFt
SOLD DATE : 08/25/2023
Key Details
Sold Price $1,201,830
Property Type Single Family Home
Sub Type Single Family - Detached
Listing Status Sold
Purchase Type For Sale
Square Footage 3,521 sqft
Price per Sqft $341
Subdivision Pueblo Viejo 2
MLS Listing ID 6558975
Sold Date 08/25/23
Bedrooms 4
HOA Fees $163/qua
HOA Y/N Yes
Originating Board Arizona Regional Multiple Listing Service (ARMLS)
Year Built 1987
Annual Tax Amount $3,604
Tax Year 2022
Lot Size 0.406 Acres
Acres 0.41
Property Description
Welcome to this beautifully remodeled custom home in a private & quiet gated neighborhood. The home sits on an elevated lot with no neighbors behind and sweeping views of the Valley. As you arrive you will notice the lush landscaping and timeless architecture with the high pitched roof, iron fixtures and brick accents. As you enter the inside you'll find hardwood floors and a formal living room. Straight ahead the floor plan opens up to a large family room and open kitchen. The kitchen features a massive waterfall island, quartz counters and deluxe appliances. A large walk-in pantry is just around the corner from the formal dining area. The master retreat is gorgeous with large vanity, huge shower with dual shower heads, stand alone tub, private toilet room and walk-in closet. On the south end of the first floor is 2 bedrooms with a hall bathroom, laundry room and a powder bathroom. Upstairs features a large bedroom, spacious loft, a bonus room and a full bathroom. Off the loft is a walk-out deck with views of all the local mountain ranges. The backyard is perfect for entertaining with covered patio with pavers, BBQ area with bar, pool and plenty of grass to roam.
Location
State AZ
County Maricopa
Community Pueblo Viejo 2
Rooms
Other Rooms Loft, Family Room
Den/Bedroom Plus 5
Separate Den/Office N
Interior
Interior Features Eat-in Kitchen, Vaulted Ceiling(s), Kitchen Island, Pantry, Double Vanity, Separate Shwr & Tub
Heating Electric
Cooling Refrigeration
Flooring Carpet, Tile, Wood
Fireplaces Type 1 Fireplace
Fireplace Yes
SPA None
Laundry Wshr/Dry HookUp Only
Exterior
Exterior Feature Balcony, Covered Patio(s), Built-in Barbecue
Garage Spaces 3.0
Garage Description 3.0
Fence Block
Pool Private
Community Features Lake Subdivision, Tennis Court(s)
Utilities Available SRP
Roof Type Tile
Private Pool Yes
Building
Lot Description Grass Front, Grass Back, Auto Timer H2O Front, Auto Timer H2O Back
Story 2
Builder Name Unknown
Sewer Public Sewer
Water City Water
Structure Type Balcony,Covered Patio(s),Built-in Barbecue
New Construction No
Schools
Elementary Schools Macarthur Elementary School
Middle Schools Stapley Junior High School
High Schools Mountain View High School
School District Mesa Unified District
Others
HOA Name Pueblo Viejo
HOA Fee Include Street Maint
Senior Community No
Tax ID 136-07-269
Ownership Fee Simple
Acceptable Financing Cash, Conventional, VA Loan
Horse Property N
Listing Terms Cash, Conventional, VA Loan
Financing Conventional
Special Listing Condition Owner/Agent
Read Less Info
Want to know what your home might be worth? Contact us for a FREE valuation!

Our team is ready to help you sell your home for the highest possible price ASAP

Copyright 2024 Arizona Regional Multiple Listing Service, Inc. All rights reserved.
Bought with AZ Real Estate Options, LLC
GET MORE INFORMATION

REALTOR®, Broker, Investor | Lic# OR 930200328 | AZ SA708210000






