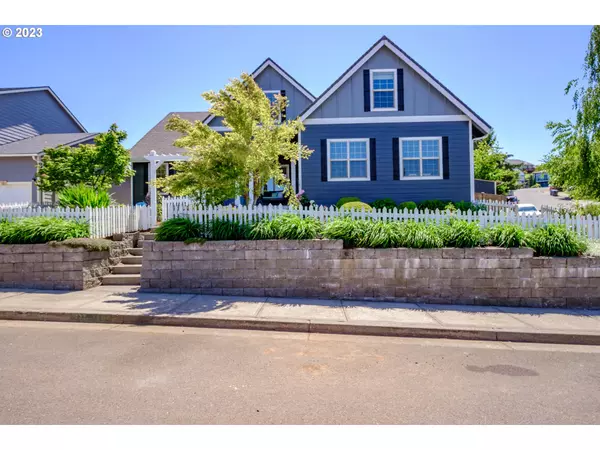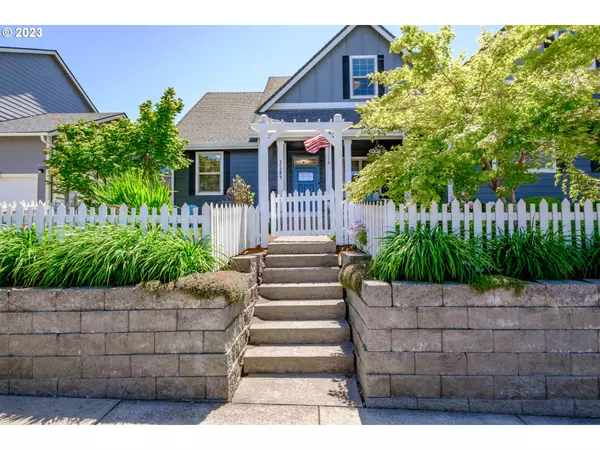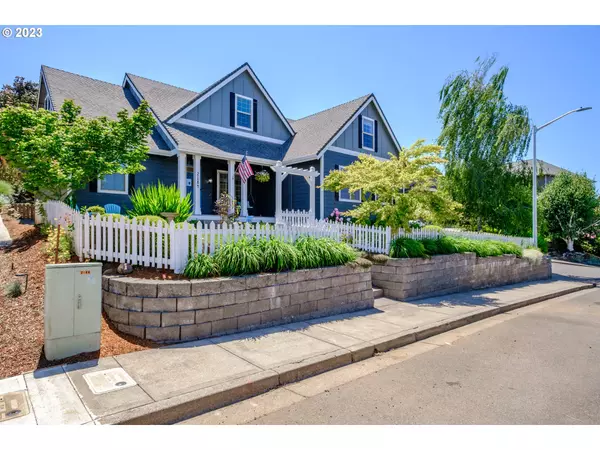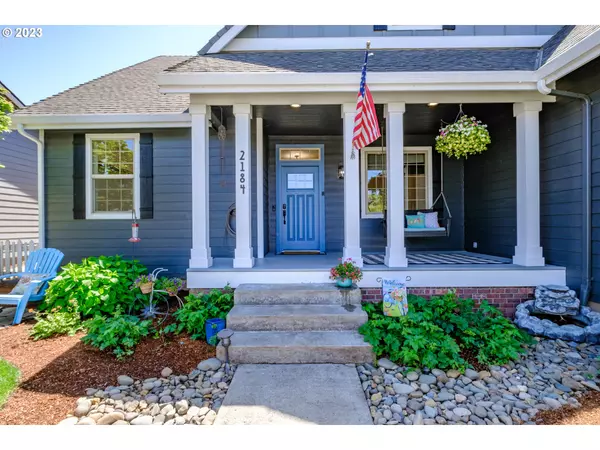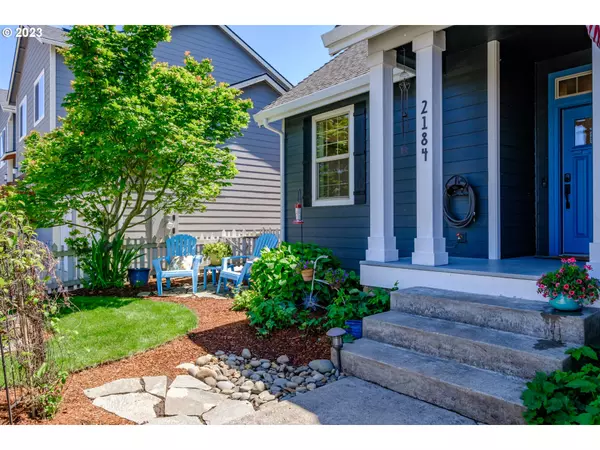Bought with Non Rmls Broker
$585,000
$589,900
0.8%For more information regarding the value of a property, please contact us for a free consultation.
4 Beds
3.1 Baths
2,661 SqFt
SOLD DATE : 08/10/2023
Key Details
Sold Price $585,000
Property Type Single Family Home
Sub Type Single Family Residence
Listing Status Sold
Purchase Type For Sale
Square Footage 2,661 sqft
Price per Sqft $219
Subdivision Deer Ridge Estates - Phase 5
MLS Listing ID 23432599
Sold Date 08/10/23
Style Stories2
Bedrooms 4
Full Baths 3
HOA Y/N No
Year Built 2004
Annual Tax Amount $5,344
Tax Year 2022
Lot Size 6,969 Sqft
Property Description
Seller will pay $10k in buyer's closing costs or rate buydown w/acceptable offer. This charming home will not disappoint! Possible dual living. Beautifully appointed main level primary ensuite w/soaking tub, new Quartz counters, sinks/fixtures/lighting + possible second suite upstairs w/brand new full bathroom, or use it as a dedicated workout room w/a Finlandia sauna to chase away the winter gloom! Bonus room w/burnt wood shiplap. Light & bright vaulted great rm w/gas fp opens to spacious island kitchen w/honed granite slab & SS appliances. Gorgeous refinished birch hardwood floors. Main floor office with French doors overlooking welcoming covered front porch and picturesque landscaping. Fenced backyard w/covered patio, pond & established blueberry bushes. Amazing curb appeal! Seller is OR agent.
Location
State OR
County Polk
Area _168
Zoning RS
Rooms
Basement Crawl Space
Interior
Interior Features Hardwood Floors, High Ceilings, Laminate Flooring, Laundry, Quartz, Soaking Tub, Tile Floor, Vaulted Ceiling, Vinyl Floor, Wainscoting, Wood Floors
Heating Forced Air
Fireplaces Number 1
Fireplaces Type Gas
Appliance Appliance Garage, Convection Oven, Dishwasher, Disposal, Free Standing Range, Free Standing Refrigerator, Gas Appliances, Granite, Instant Hot Water, Island, Pantry, Plumbed For Ice Maker, Stainless Steel Appliance
Exterior
Exterior Feature Covered Patio, Fenced, Gas Hookup, Porch, Sprinkler, Tool Shed, Yard
Parking Features Attached
Garage Spaces 2.0
View Y/N true
View Territorial
Roof Type Composition
Garage Yes
Building
Lot Description Corner Lot
Story 2
Foundation Slab
Sewer Public Sewer
Water Public Water
Level or Stories 2
New Construction No
Schools
Elementary Schools Myers
Middle Schools Walker
High Schools West Salem
Others
Senior Community No
Acceptable Financing Cash, Conventional, FHA, VALoan
Listing Terms Cash, Conventional, FHA, VALoan
Read Less Info
Want to know what your home might be worth? Contact us for a FREE valuation!

Our team is ready to help you sell your home for the highest possible price ASAP

GET MORE INFORMATION

REALTOR®, Broker, Investor | Lic# OR 930200328 | AZ SA708210000


