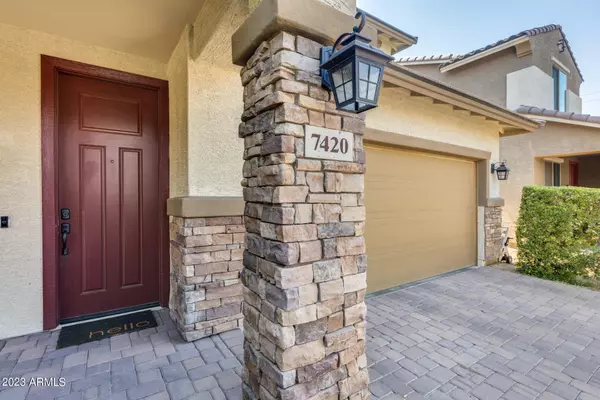$480,000
$480,000
For more information regarding the value of a property, please contact us for a free consultation.
4 Beds
3 Baths
2,154 SqFt
SOLD DATE : 08/09/2023
Key Details
Sold Price $480,000
Property Type Single Family Home
Sub Type Single Family - Detached
Listing Status Sold
Purchase Type For Sale
Square Footage 2,154 sqft
Price per Sqft $222
Subdivision Summers Place
MLS Listing ID 6573501
Sold Date 08/09/23
Bedrooms 4
HOA Fees $150/mo
HOA Y/N Yes
Originating Board Arizona Regional Multiple Listing Service (ARMLS)
Year Built 2017
Annual Tax Amount $2,627
Tax Year 2022
Lot Size 4,239 Sqft
Acres 0.1
Property Description
Welcome to this stunning corner lot home built in 2017. Upon entering, you'll be greeted by a welcoming hall that guides you past a conveniently located bedroom and a full bathroom on the first floor. Be captivated by the expansive and bright kitchen and living area adorned with vaulted ceilings. The kitchen boasts upgraded granite countertops, elegant grey maple shaker style cabinets, top-of-the-line stainless steel appliances, and a spacious walk-in pantry. Upstairs, a generous loft area and three more spacious bedrooms await, accompanied by two full bathrooms, ensuring comfort and convenience for all occupants. This exceptional home doesn't stop at the interior. Step outside to the nice patio and behold the fully landscaped backyard, a tranquil oasis where you can relax and unwind. The thoughtfully chosen upgrades and quality flooring throughout the house create a cohesive and refined aesthetic. With blinds adorning every window, privacy and shade are effortlessly achieved. Experience the epitome of comfortable living in this meticulously maintained residence that exudes both style and charm!
Location
State AZ
County Maricopa
Community Summers Place
Direction Head west on Baseline Rd to 28th Place (on north side of Baseline Rd). Turn right into the Summers Place community. Turn right onto 27th Run.
Rooms
Other Rooms Loft, Great Room
Master Bedroom Split
Den/Bedroom Plus 5
Separate Den/Office N
Interior
Interior Features Upstairs, Eat-in Kitchen, Breakfast Bar, 9+ Flat Ceilings, Kitchen Island, Double Vanity, Full Bth Master Bdrm, High Speed Internet, Granite Counters
Heating Electric
Cooling Refrigeration, Programmable Thmstat
Flooring Carpet, Tile
Fireplaces Number No Fireplace
Fireplaces Type None
Fireplace No
Window Features Vinyl Frame,Double Pane Windows,Low Emissivity Windows
SPA None
Laundry Wshr/Dry HookUp Only
Exterior
Exterior Feature Covered Patio(s)
Parking Features Dir Entry frm Garage, Electric Door Opener
Garage Spaces 2.0
Garage Description 2.0
Fence Block, Wrought Iron
Pool None
Community Features Gated Community
Utilities Available SRP
Amenities Available FHA Approved Prjct, Management, VA Approved Prjct
Roof Type Tile
Private Pool No
Building
Lot Description Sprinklers In Rear, Sprinklers In Front, Corner Lot, Desert Back, Desert Front, Grass Back, Auto Timer H2O Front, Auto Timer H2O Back
Story 2
Builder Name GARRETT WALKER HOMES
Sewer Sewer in & Cnctd, Public Sewer
Water City Water
Structure Type Covered Patio(s)
New Construction No
Schools
Elementary Schools T G Barr School
Middle Schools R E Simpson School
High Schools South Mountain High School
School District Phoenix Union High School District
Others
HOA Name Summers Place HOA
HOA Fee Include Maintenance Grounds
Senior Community No
Tax ID 122-95-097
Ownership Fee Simple
Acceptable Financing Cash, Conventional, FHA, VA Loan
Horse Property N
Listing Terms Cash, Conventional, FHA, VA Loan
Financing Conventional
Read Less Info
Want to know what your home might be worth? Contact us for a FREE valuation!

Our team is ready to help you sell your home for the highest possible price ASAP

Copyright 2025 Arizona Regional Multiple Listing Service, Inc. All rights reserved.
Bought with HomeSmart
GET MORE INFORMATION
REALTOR®, Broker, Investor | Lic# OR 930200328 | AZ SA708210000






