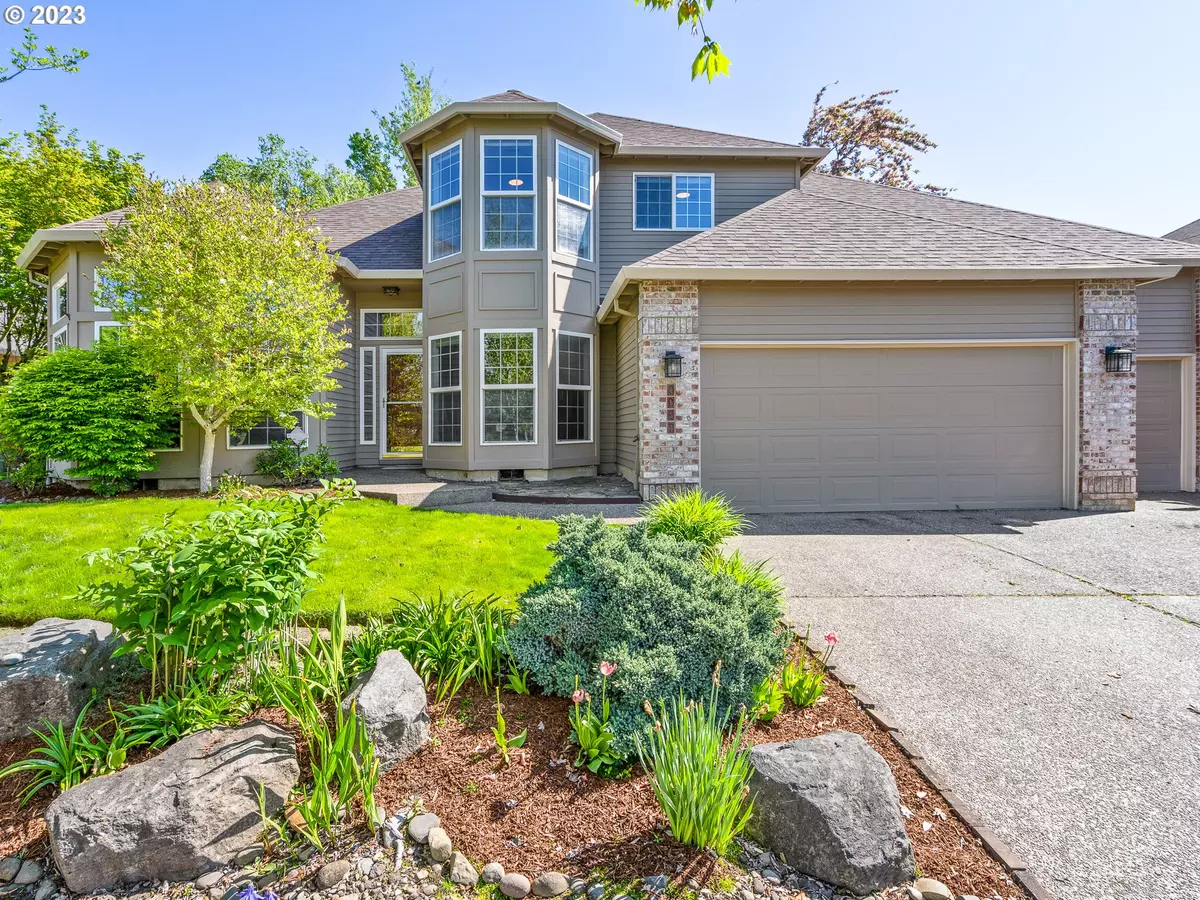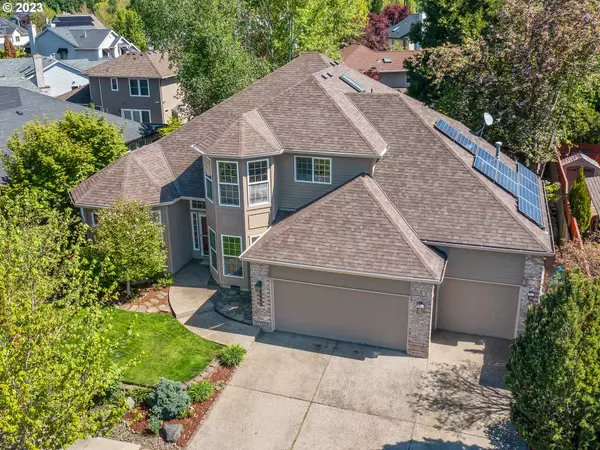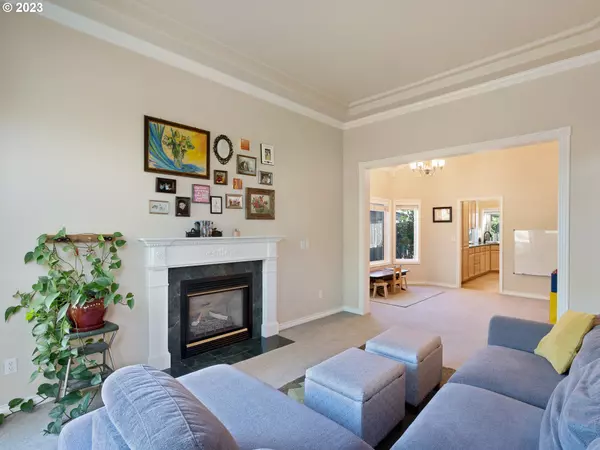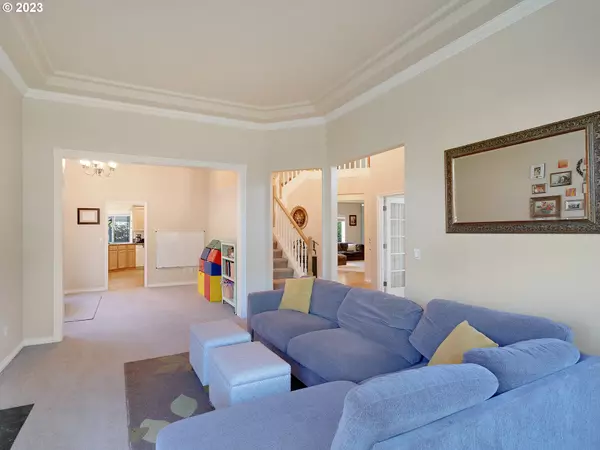Bought with Keller Williams Realty Professionals
$745,000
$749,900
0.7%For more information regarding the value of a property, please contact us for a free consultation.
4 Beds
2.1 Baths
2,814 SqFt
SOLD DATE : 07/31/2023
Key Details
Sold Price $745,000
Property Type Single Family Home
Sub Type Single Family Residence
Listing Status Sold
Purchase Type For Sale
Square Footage 2,814 sqft
Price per Sqft $264
Subdivision Sunburst Meadow
MLS Listing ID 23349567
Sold Date 07/31/23
Style Stories2, Traditional
Bedrooms 4
Full Baths 2
Condo Fees $150
HOA Fees $12/ann
HOA Y/N Yes
Year Built 1996
Annual Tax Amount $6,761
Tax Year 2022
Lot Size 7,405 Sqft
Property Description
Light-filled 4 Bed/2 1/2 bath Traditional with modern twists in beautifully established neighborhood ~ this ONE has ALL the essentials and at $271 per sq ft, this is one of the best values in the Glencoe High School area. Fabulous circular floor plan, multiple Living Areas, Spacious Kitchen, FAB backyard and covered Patio, APP for EZ sprinkler system control. New features include Primary Bath & 2nd bath quartz countertop upgrade, primary bath flooring and paint, offer clean lines and contemporary flair! Note-able improvements in the last 10yrs include: exterior paint 2020, solid surface kitchen countertops, cooktop and kitchen sink new in 2017, new composition roof/ solar panel install 2016, Kitchen Luxury Vinyl 2016, durable Trex decking 2019, 240 EV charging station 2018. Well cared for is where it's at and this one will not disappoint! Schedule your showing today! [Home Energy Score = 8. HES Report at https://rpt.greenbuildingregistry.com/hes/OR10215310]
Location
State OR
County Washington
Area _152
Rooms
Basement Crawl Space
Interior
Interior Features Air Cleaner, Ceiling Fan, Central Vacuum, Garage Door Opener, Granite, Hardwood Floors, High Ceilings, Jetted Tub, Laundry, Smart Home, Sprinkler, Vaulted Ceiling, Vinyl Floor, Wallto Wall Carpet, Washer Dryer
Heating Forced Air
Cooling Heat Pump
Fireplaces Number 2
Fireplaces Type Gas
Appliance Builtin Oven, Cook Island, Cooktop, Dishwasher, Disposal, Down Draft, Free Standing Refrigerator, Gas Appliances, Island, Microwave, Plumbed For Ice Maker, Quartz
Exterior
Exterior Feature Fenced, Patio, Smart Irrigation, Sprinkler, Yard
Parking Features Attached, ExtraDeep, Tandem
Garage Spaces 4.0
View Y/N false
Roof Type Composition
Garage Yes
Building
Lot Description Level, Trees
Story 2
Foundation Concrete Perimeter
Sewer Public Sewer
Water Public Water
Level or Stories 2
New Construction No
Schools
Elementary Schools Patterson
Middle Schools Evergreen
High Schools Glencoe
Others
Senior Community No
Acceptable Financing Cash, Conventional
Listing Terms Cash, Conventional
Read Less Info
Want to know what your home might be worth? Contact us for a FREE valuation!

Our team is ready to help you sell your home for the highest possible price ASAP

GET MORE INFORMATION

REALTOR®, Broker, Investor | Lic# OR 930200328 | AZ SA708210000






