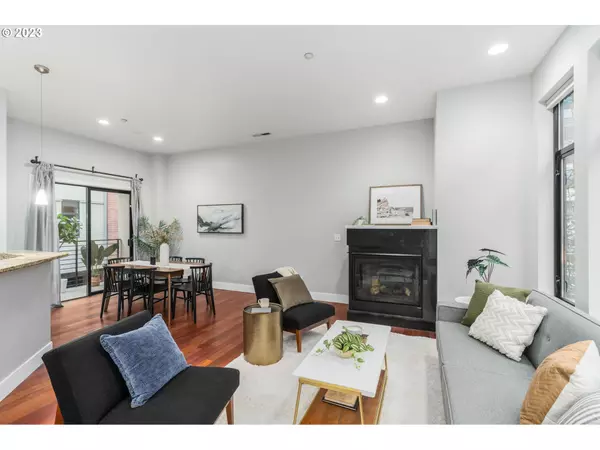Bought with Think Real Estate
$575,000
$595,000
3.4%For more information regarding the value of a property, please contact us for a free consultation.
2 Beds
2.1 Baths
1,624 SqFt
SOLD DATE : 07/21/2023
Key Details
Sold Price $575,000
Property Type Townhouse
Sub Type Townhouse
Listing Status Sold
Purchase Type For Sale
Square Footage 1,624 sqft
Price per Sqft $354
Subdivision Riverscape Townhomes
MLS Listing ID 23186315
Sold Date 07/21/23
Style Townhouse
Bedrooms 2
Full Baths 2
Condo Fees $558
HOA Fees $558/mo
HOA Y/N Yes
Year Built 2011
Annual Tax Amount $9,080
Tax Year 2022
Property Description
Sunny days are here and it's the perfect time to enjoy easy living at Riverfront Place Condos. Situated in a quiet spot between bike paths and the riverfront esplanade, there's plenty of life in this vibrant NW location. Enjoy river, city, & mountain views as you step out to nearby coffee, chic spots, and dining. This townhome features high ceilings, wood floors, a gas fireplace, two primary suites, 2 private outdoor spaces, additional office/den space, ample storage, and a true 2 car attached garage. Luxuries include a gourmet kitchen w/plenty of room for the chef & the sous, a soaking tub in the spa bathroom, a spacious walk-in closet, and more. Natural light with a gracious layout it's easy to take solace in timeless designer details, fresh Benjamin Moore paint, and winding down in front of the fire. Explore more of the neighborhood with nearby Forest Park trailheads and don't miss the annual Holiday Ships tradition!
Location
State OR
County Multnomah
Area _148
Rooms
Basement None
Interior
Interior Features Garage Door Opener, Granite, Hardwood Floors, High Ceilings, Jetted Tub, Laundry, Tile Floor, Wallto Wall Carpet, Washer Dryer, Wood Floors
Heating Forced Air
Cooling Central Air
Fireplaces Number 1
Fireplaces Type Electric
Appliance Builtin Oven, Dishwasher, Free Standing Gas Range, Free Standing Refrigerator, Gas Appliances, Granite, Microwave, Stainless Steel Appliance
Exterior
Exterior Feature Covered Deck, Fenced, Patio
Parking Features Attached
Garage Spaces 2.0
Waterfront Description RiverFront
View Y/N false
Garage Yes
Building
Story 3
Foundation Concrete Perimeter
Sewer Public Sewer
Water Public Water
Level or Stories 3
New Construction No
Schools
Elementary Schools Chapman
Middle Schools West Sylvan
High Schools Lincoln
Others
Senior Community No
Acceptable Financing Cash, Conventional
Listing Terms Cash, Conventional
Read Less Info
Want to know what your home might be worth? Contact us for a FREE valuation!

Our team is ready to help you sell your home for the highest possible price ASAP

GET MORE INFORMATION

REALTOR®, Broker, Investor | Lic# OR 930200328 | AZ SA708210000






