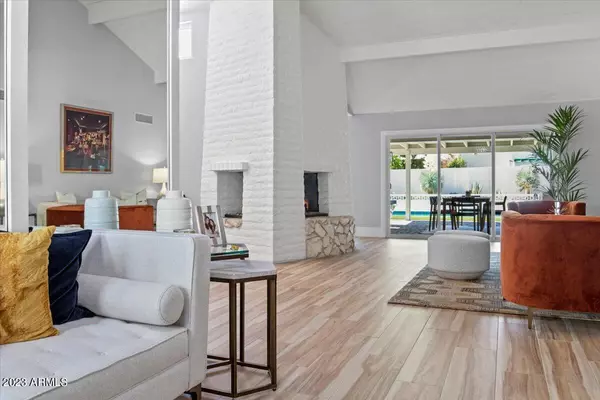$965,000
$995,000
3.0%For more information regarding the value of a property, please contact us for a free consultation.
3 Beds
2.5 Baths
2,630 SqFt
SOLD DATE : 07/18/2023
Key Details
Sold Price $965,000
Property Type Single Family Home
Sub Type Single Family - Detached
Listing Status Sold
Purchase Type For Sale
Square Footage 2,630 sqft
Price per Sqft $366
Subdivision Briarwood 3
MLS Listing ID 6559990
Sold Date 07/18/23
Style Contemporary,Spanish
Bedrooms 3
HOA Fees $1,610/mo
HOA Y/N Yes
Originating Board Arizona Regional Multiple Listing Service (ARMLS)
Land Lease Amount 1310.0
Year Built 1978
Annual Tax Amount $1,246
Tax Year 2022
Lot Size 7,423 Sqft
Acres 0.17
Property Description
This mid century modern home is turn key with nothing to do! Remodeled ($250K) in 2020 this 2,630 sq ft 3 oversized bedrooms and 2.5 baths has been
completely renovated! New flooring, doors and windows. New roof, water heater, water softener and appliances. A brand new kitchen, wet bar and countertops
were installed as well. The entire backyard was installed including a new pool, turf and decking. The entire house has been repainted inside and outside,
new dry wall texturing and wood plank ceiling. This home is equipped with Apple HomeKit smart switches and lighting, Sonos sound throughout. All closets
and pantries were designed by container store for maximum space. Located in the most popular 85250 zip code, next to the new Ritz Carlton and many restaurants.
Location
State AZ
County Maricopa
Community Briarwood 3
Direction N on Scottsdale RD, Right (East) on 74th Street - Gate for Briarwood Place is at end of 74th Street.
Rooms
Other Rooms Separate Workshop, Family Room
Den/Bedroom Plus 3
Separate Den/Office N
Interior
Interior Features Eat-in Kitchen, Breakfast Bar, Pantry, Double Vanity, Full Bth Master Bdrm, Separate Shwr & Tub, High Speed Internet, Granite Counters
Heating Electric
Cooling Refrigeration, Programmable Thmstat, Ceiling Fan(s)
Flooring Tile
Fireplaces Type Two Way Fireplace
Fireplace Yes
Window Features Double Pane Windows,Low Emissivity Windows
SPA None
Exterior
Exterior Feature Covered Patio(s), Private Street(s)
Parking Features Dir Entry frm Garage, Electric Door Opener, Separate Strge Area
Garage Spaces 2.0
Garage Description 2.0
Fence Block
Pool Play Pool, Variable Speed Pump, Private
Community Features Gated Community, Biking/Walking Path
Utilities Available SRP, APS
Amenities Available Management
Roof Type Foam
Accessibility Zero-Grade Entry, Accessible Hallway(s)
Private Pool Yes
Building
Lot Description Grass Front, Synthetic Grass Back, Auto Timer H2O Front, Auto Timer H2O Back
Story 1
Builder Name MALOUF
Sewer Public Sewer
Water City Water
Architectural Style Contemporary, Spanish
Structure Type Covered Patio(s),Private Street(s)
New Construction No
Schools
Elementary Schools Kiva Elementary School
Middle Schools Mohave Middle School
High Schools Saguaro High School
School District Scottsdale Unified District
Others
HOA Name Briarwood Place
HOA Fee Include Maintenance Grounds,Street Maint,Front Yard Maint
Senior Community No
Tax ID 174-15-169
Ownership Leasehold
Acceptable Financing Cash, Conventional
Horse Property N
Listing Terms Cash, Conventional
Financing Conventional
Special Listing Condition Owner/Agent
Read Less Info
Want to know what your home might be worth? Contact us for a FREE valuation!

Our team is ready to help you sell your home for the highest possible price ASAP

Copyright 2024 Arizona Regional Multiple Listing Service, Inc. All rights reserved.
Bought with Engel & Voelkers Scottsdale
GET MORE INFORMATION

REALTOR®, Broker, Investor | Lic# OR 930200328 | AZ SA708210000






