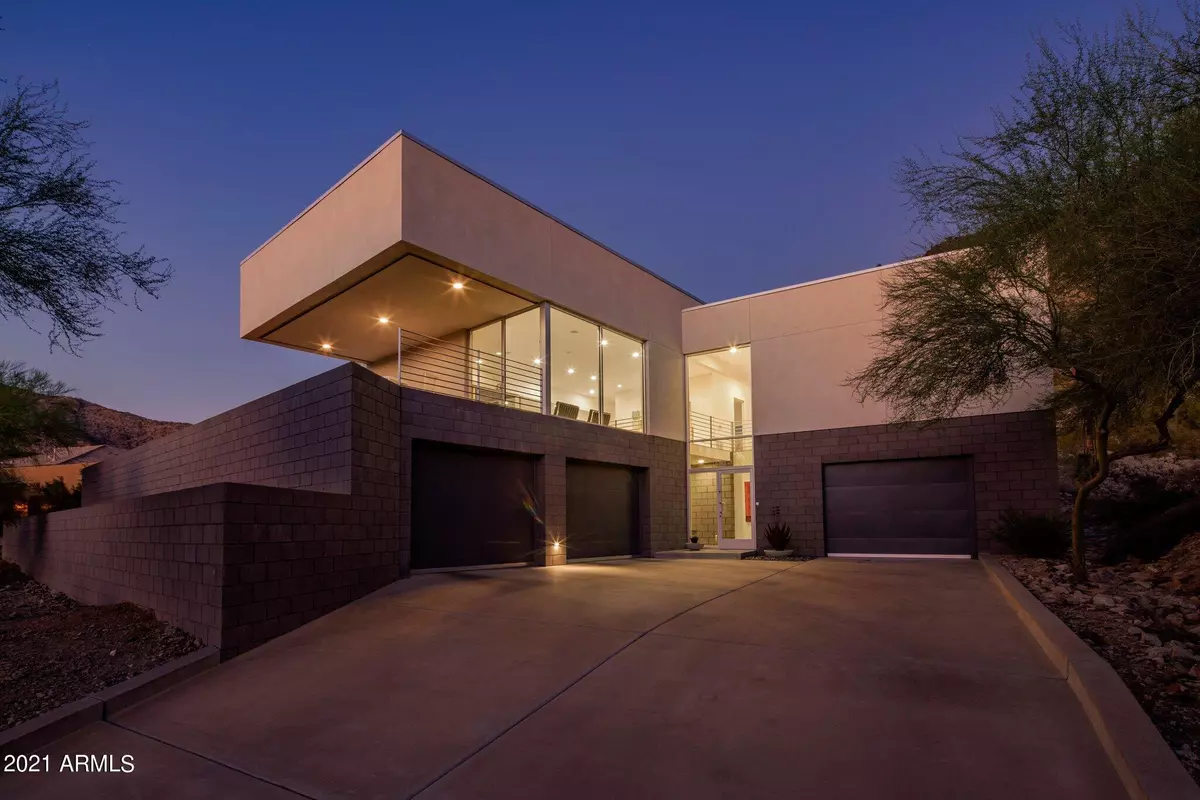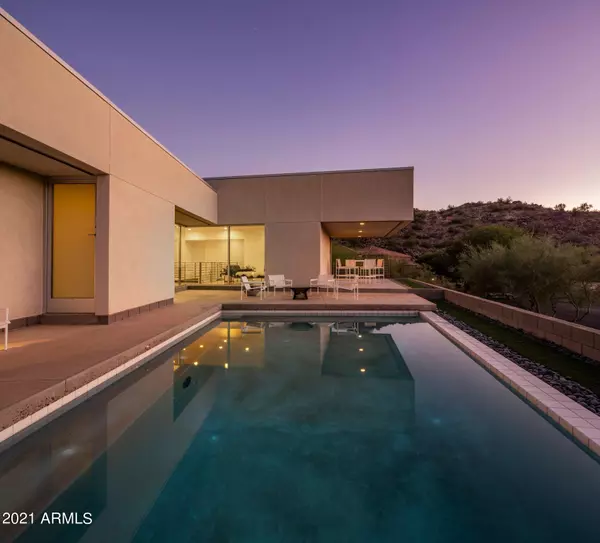$1,950,000
$1,999,000
2.5%For more information regarding the value of a property, please contact us for a free consultation.
4 Beds
3.5 Baths
4,056 SqFt
SOLD DATE : 07/10/2023
Key Details
Sold Price $1,950,000
Property Type Single Family Home
Sub Type Single Family - Detached
Listing Status Sold
Purchase Type For Sale
Square Footage 4,056 sqft
Price per Sqft $480
Subdivision Foothills Parcel 8B
MLS Listing ID 6520600
Sold Date 07/10/23
Style Other (See Remarks)
Bedrooms 4
HOA Fees $101
HOA Y/N Yes
Originating Board Arizona Regional Multiple Listing Service (ARMLS)
Year Built 2002
Annual Tax Amount $10,765
Tax Year 2022
Lot Size 1.234 Acres
Acres 1.23
Property Description
This truly modern home nestled into the Ahwatukee foothills is purpose built for entertaining and family life. It takes full advantage of its unique site, capturing views to the Sonoran desert from nearly every room. The home was designed and built for these original owners by the PATRY Building Company and under the supervision of architect Hayes McNeil. The main entrance leads you to an open custom steel stair that brings you up to all of the homes living & public spaces. This minimalist design also includes 4 bedroom & 4 bathrooms, a gourmet kitchen featuring Carrara marble waterfall island & countertops, elegant cabinetry & Sub-Zero and Gaggenau appliances. interior living spaces open to a multi-use backyard complete with outdoor dining areas, a unique and private pool, water feature and desert landscaping that lead your eye up towards the dramatic mountain views. The three-car garage is
located on the ground level and one of the bays is climate controlled. All of this is located on a quiet cul-de-sac lot in the foothills of the prestigious Tapestry Canyon guard gated community.
Location
State AZ
County Maricopa
Community Foothills Parcel 8B
Direction Chandler Blvd & Desert Foothills Pkwy. Turn north onto Desert Foothills Pkwy. Turn right onto Desert Willow into Tapestry Canyon. Gate code will be given after appointment is confirmed.
Rooms
Other Rooms Great Room
Master Bedroom Split
Den/Bedroom Plus 4
Separate Den/Office N
Interior
Interior Features Breakfast Bar, Double Vanity, Full Bth Master Bdrm, Separate Shwr & Tub
Heating Electric
Cooling Refrigeration
Flooring Wood, Concrete
Fireplaces Number No Fireplace
Fireplaces Type None
Fireplace No
Window Features Sunscreen(s)
SPA None
Exterior
Exterior Feature Covered Patio(s), Gazebo/Ramada, Patio, Private Street(s)
Parking Features Electric Door Opener
Garage Spaces 3.0
Garage Description 3.0
Fence Block, Wire
Pool Private
Community Features Gated Community, Biking/Walking Path
Utilities Available SRP
View Mountain(s)
Roof Type Foam
Private Pool Yes
Building
Lot Description Sprinklers In Rear, Sprinklers In Front, Desert Front, Cul-De-Sac, Grass Back
Story 2
Builder Name PATRY Building Company
Sewer Public Sewer
Water City Water
Architectural Style Other (See Remarks)
Structure Type Covered Patio(s),Gazebo/Ramada,Patio,Private Street(s)
New Construction No
Schools
Elementary Schools Kyrene De Los Cerritos School
Middle Schools Kyrene Altadena Middle School
High Schools Desert Vista High School
School District Tempe Union High School District
Others
HOA Name Tapestry Canyon
HOA Fee Include Maintenance Grounds,Street Maint
Senior Community No
Tax ID 300-94-893
Ownership Fee Simple
Acceptable Financing Cash, Conventional, VA Loan
Horse Property N
Listing Terms Cash, Conventional, VA Loan
Financing Cash
Read Less Info
Want to know what your home might be worth? Contact us for a FREE valuation!

Our team is ready to help you sell your home for the highest possible price ASAP

Copyright 2024 Arizona Regional Multiple Listing Service, Inc. All rights reserved.
Bought with Locality Real Estate
GET MORE INFORMATION

REALTOR®, Broker, Investor | Lic# OR 930200328 | AZ SA708210000






