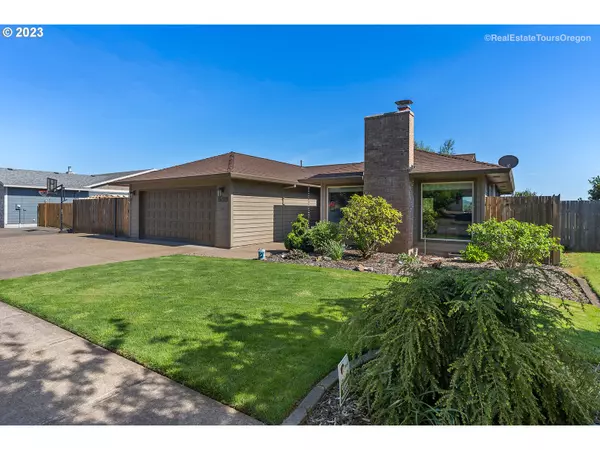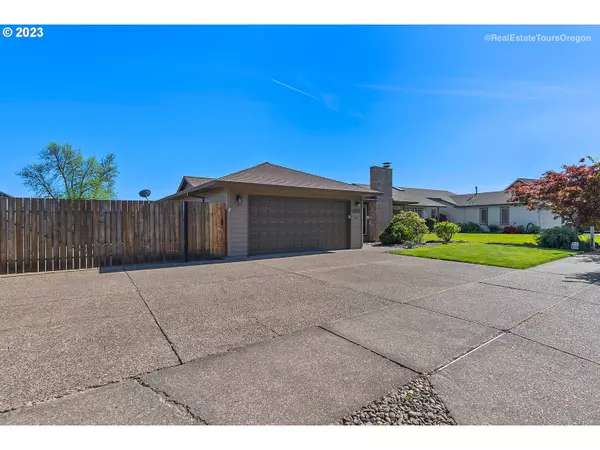Bought with John L. Scott/Woodstock
$560,625
$539,900
3.8%For more information regarding the value of a property, please contact us for a free consultation.
2 Beds
2 Baths
1,447 SqFt
SOLD DATE : 06/30/2023
Key Details
Sold Price $560,625
Property Type Single Family Home
Sub Type Single Family Residence
Listing Status Sold
Purchase Type For Sale
Square Footage 1,447 sqft
Price per Sqft $387
Subdivision Ballad Towne No.2
MLS Listing ID 22124390
Sold Date 06/30/23
Style Stories1, Ranch
Bedrooms 2
Full Baths 2
HOA Y/N No
Year Built 1985
Annual Tax Amount $3,960
Tax Year 2021
Lot Size 7,405 Sqft
Property Description
Open House Saturday and Sunday 12:00-2:00pm. This beautifully remodeled ranch looks out to a picturesque farmland view. You will be pleasantly welcomed as you walk up to this home with the wide driveway offering RV parking and lovely well-manicured front yard. Step into the spacious entry way with a nice coat closet a pretty wood laminate floors. The open concept living room offers a gorgeous floor to ceiling wood burning fireplace with new craftsman style glass front. Enjoy the big, beautiful picture windows to let the natural light in. Wonderful dining space is centered between the kitchen and living area with room for your farm table, hutch and buffet. Well-appointed kitchen features hickory shaker cabinetry, spacious island with breakfast bar, large pantry with pull outs, granite countertops, stainless steel appliances and a great double oven. Sliding glass door off of the kitchen opens up to a fabulous covered deck with bench seating. A perfect place to entertain with friends and sip your morning coffee looking out to the enchanting view. Spacious master suite boasts double closets with organization system, new carpet, new paint & sliding glass door out to the private covered deck. Second bedroom features high end built in cabinetry with Murphy bed, walk in closet and spectacular remodeled bath. Remodeled bath to include new vanity, lighting, tile floors & tile shower with waterfall. Second guest bath offers an extra deep tub with tile countertops & tile floors. Great storage cabinetry & sink in the laundry area with the washer and dryer staying with the home. Detached shop with garage door opener. RV parking behind swinging gate. Garage door opener, thermostat and doorbell are all WI-FI compatible. Newer A/C too! Peaceful setting and a great neighborhood with pride of ownership. Walking distance to multiple parks. Enjoy the perks of living in a small community with wonderful restaurants, boutiques & many wineries nearby.
Location
State OR
County Washington
Area _152
Zoning R-7
Rooms
Basement Crawl Space
Interior
Interior Features Garage Door Opener, Granite, High Speed Internet, Laminate Flooring, Smart Thermostat, Tile Floor, Wallto Wall Carpet, Washer Dryer
Heating Forced Air, Heat Pump
Cooling Heat Pump
Fireplaces Number 1
Fireplaces Type Wood Burning
Appliance Cooktop, Dishwasher, Disposal, Double Oven, Free Standing Range, Free Standing Refrigerator, Granite, Island, Microwave, Pantry, Plumbed For Ice Maker, Stainless Steel Appliance
Exterior
Exterior Feature Covered Deck, Deck, Fenced, Garden, Porch, R V Parking, Satellite Dish, Sprinkler, Tool Shed, Workshop, Yard
Parking Features Attached
Garage Spaces 2.0
View Y/N true
View Mountain, Seasonal, Trees Woods
Roof Type Composition
Garage Yes
Building
Lot Description Level, Private, Seasonal
Story 1
Foundation Concrete Perimeter
Sewer Public Sewer
Water Public Water
Level or Stories 1
New Construction No
Schools
Elementary Schools Dilley
Middle Schools Neil Armstrong
High Schools Forest Grove
Others
Senior Community No
Acceptable Financing Cash, Conventional, FHA, VALoan
Listing Terms Cash, Conventional, FHA, VALoan
Read Less Info
Want to know what your home might be worth? Contact us for a FREE valuation!

Our team is ready to help you sell your home for the highest possible price ASAP

GET MORE INFORMATION

REALTOR®, Broker, Investor | Lic# OR 930200328 | AZ SA708210000






