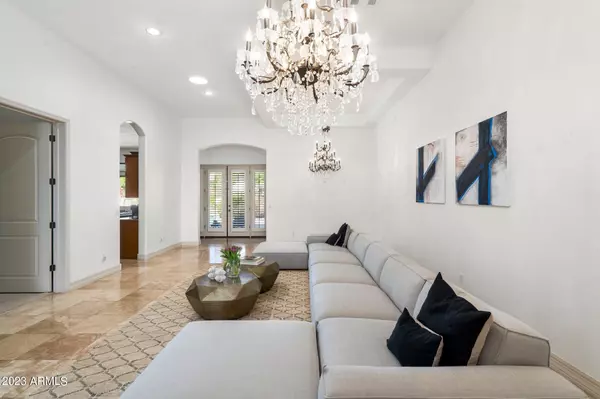$1,240,000
$1,290,000
3.9%For more information regarding the value of a property, please contact us for a free consultation.
4 Beds
3.5 Baths
3,503 SqFt
SOLD DATE : 06/07/2023
Key Details
Sold Price $1,240,000
Property Type Single Family Home
Sub Type Single Family - Detached
Listing Status Sold
Purchase Type For Sale
Square Footage 3,503 sqft
Price per Sqft $353
Subdivision Viento Del Este Amd
MLS Listing ID 6544577
Sold Date 06/07/23
Style Santa Barbara/Tuscan
Bedrooms 4
HOA Fees $170/mo
HOA Y/N Yes
Originating Board Arizona Regional Multiple Listing Service (ARMLS)
Year Built 2007
Annual Tax Amount $4,361
Tax Year 2022
Lot Size 9,435 Sqft
Acres 0.22
Property Description
Beautiful 4-bedroom, 3.5-bathroom home is located in a highly sought-after area. Close proximity to shopping, dinning, Mayo Clinic, and 2 min. away from BASIS Scottsdale Charter School, and other great schools. This well maintained home is perfect for anyone who enjoys great location and wants to live in luxury. Don't miss your opportunity to make this your dream home. The house features a spacious, open floor plan with plenty of natural light and high ceilings. The main focal point of the backyard is the gorgeous heated pool with spa, which is perfect for relaxing and enjoying the sunsets and view of the McDowell Mountain. The large kitchen boasts granite countertops, stainless steel appliances, and a walk-in pantry, making it ideal for cooking and entertaining. The kitchen opens up to The kitchen opens up to the family room, which features plenty of space for family and friends to gather. Each of the four bedrooms provide plenty of space and privacy for everyone in the home. also has a spacious privet office to work from home. The master bedroom features an en-suite bathroom with a luxurious soaking tub, a separate walk-in shower, and dual vanities.
Location
State AZ
County Maricopa
Community Viento Del Este Amd
Direction From Via Linda, North on 124th St, East on Kalil Dr, through gate, right on 124th Pl, left on Lupine Ave, left on 124th Way to the property.
Rooms
Other Rooms Great Room, Family Room
Master Bedroom Split
Den/Bedroom Plus 5
Separate Den/Office Y
Interior
Interior Features Breakfast Bar, 9+ Flat Ceilings, Fire Sprinklers, No Interior Steps, Kitchen Island, Double Vanity, Full Bth Master Bdrm, Separate Shwr & Tub, Tub with Jets, High Speed Internet, Granite Counters
Heating Natural Gas
Cooling Refrigeration
Flooring Carpet, Stone
Fireplaces Number No Fireplace
Fireplaces Type None
Fireplace No
Window Features Mechanical Sun Shds,ENERGY STAR Qualified Windows,Low Emissivity Windows
SPA Heated,Private
Exterior
Exterior Feature Covered Patio(s)
Garage Spaces 3.0
Garage Description 3.0
Fence Block
Pool Heated, Private
Community Features Gated Community
Utilities Available APS
Amenities Available Management
Roof Type Tile
Private Pool Yes
Building
Lot Description Gravel/Stone Front, Grass Back
Story 1
Builder Name Hallcraft Homes
Sewer Public Sewer
Water City Water
Architectural Style Santa Barbara/Tuscan
Structure Type Covered Patio(s)
New Construction No
Schools
Elementary Schools Desert Mountain Elementary
Middle Schools Desert Mountain High School
High Schools Desert Mountain High School
School District Scottsdale Unified District
Others
HOA Name Viento del Este
HOA Fee Include Maintenance Grounds
Senior Community No
Tax ID 217-29-549
Ownership Fee Simple
Acceptable Financing Cash, Conventional, 1031 Exchange, VA Loan
Horse Property N
Listing Terms Cash, Conventional, 1031 Exchange, VA Loan
Financing Conventional
Read Less Info
Want to know what your home might be worth? Contact us for a FREE valuation!

Our team is ready to help you sell your home for the highest possible price ASAP

Copyright 2025 Arizona Regional Multiple Listing Service, Inc. All rights reserved.
Bought with My Home Group Real Estate
GET MORE INFORMATION
REALTOR®, Broker, Investor | Lic# OR 930200328 | AZ SA708210000






