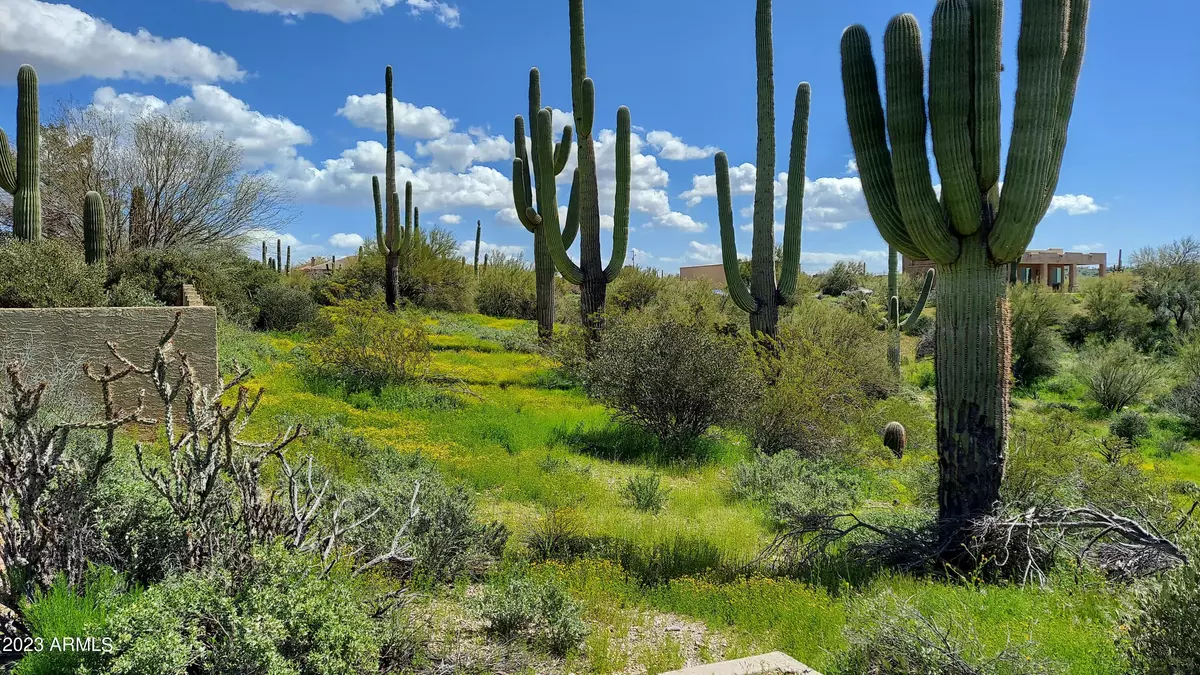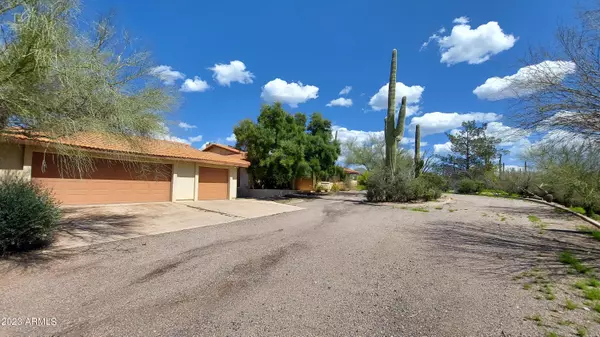$999,375
$1,100,000
9.1%For more information regarding the value of a property, please contact us for a free consultation.
5 Beds
3 Baths
4,934 SqFt
SOLD DATE : 05/16/2023
Key Details
Sold Price $999,375
Property Type Single Family Home
Sub Type Single Family - Detached
Listing Status Sold
Purchase Type For Sale
Square Footage 4,934 sqft
Price per Sqft $202
Subdivision Loringwood Est. Lots 23-29
MLS Listing ID 6540016
Sold Date 05/16/23
Style Ranch
Bedrooms 5
HOA Y/N No
Originating Board Arizona Regional Multiple Listing Service (ARMLS)
Year Built 1985
Annual Tax Amount $2,982
Tax Year 2022
Lot Size 5.004 Acres
Acres 5.0
Property Description
This home is in need of work but has a huge payoff. There are mountain views and large saguaros in every direction. High vaulted ceilings. 2nd floor balcony with views for miles. Huge walk out basement that is roughly 1800sf alone. This can be rented out for income if the space is not needed. This 5 beautiful acres is a horse property. It has a barn and arena in place. The barn can be used as income from boarding horses also. This home is being sold AS IS. No repairs will be made or considered. It is priced well below market value for needed fixes and renovations. Yes, this home will be to be remodeled but the views will be worth it. Fix it and move in or flip it for a nice profit. Basement rental and horse boarding can add substantial income year after year.
Location
State AZ
County Maricopa
Community Loringwood Est. Lots 23-29
Direction North on Cave Creek to Spur Cross. north on Spur Cross . The RD will turn hard right then left. Follow Spur Cross .5 mile to Maguay Rd. Go to end of road and entry is on the right between the columns.
Rooms
Other Rooms Guest Qtrs-Sep Entrn, Great Room, BonusGame Room
Basement Finished, Walk-Out Access, Full
Master Bedroom Upstairs
Den/Bedroom Plus 7
Separate Den/Office Y
Interior
Interior Features Upstairs, Eat-in Kitchen, Intercom, Vaulted Ceiling(s), Kitchen Island, Double Vanity, Full Bth Master Bdrm, Separate Shwr & Tub, Tub with Jets, High Speed Internet, Laminate Counters
Heating Electric
Cooling Refrigeration
Flooring Carpet
Fireplaces Type 2 Fireplace
Fireplace Yes
Window Features Skylight(s)
SPA None
Exterior
Exterior Feature Balcony, Circular Drive, Covered Patio(s), Patio, Private Street(s), Tennis Court(s), Built-in Barbecue
Parking Features Attch'd Gar Cabinets, Electric Door Opener, Extnded Lngth Garage, Separate Strge Area, Detached, Gated
Garage Spaces 3.0
Garage Description 3.0
Fence Wire
Pool Diving Pool, Private
Community Features Historic District, Horse Facility
Utilities Available APS
Amenities Available None
View Mountain(s)
Roof Type Tile
Private Pool Yes
Building
Lot Description Cul-De-Sac, Natural Desert Back, Natural Desert Front
Story 1
Sewer Sewer in & Cnctd, Septic Tank
Water Well - Pvtly Owned
Architectural Style Ranch
Structure Type Balcony,Circular Drive,Covered Patio(s),Patio,Private Street(s),Tennis Court(s),Built-in Barbecue
New Construction No
Schools
Elementary Schools Black Mountain Elementary School
Middle Schools Sonoran Trails Middle School
High Schools Cactus Shadows High School
School District Cave Creek Unified District
Others
HOA Fee Include No Fees
Senior Community No
Tax ID 211-03-005
Ownership Fee Simple
Acceptable Financing Cash, Conventional
Horse Property Y
Horse Feature Arena, Barn, Stall, Tack Room
Listing Terms Cash, Conventional
Financing Cash
Read Less Info
Want to know what your home might be worth? Contact us for a FREE valuation!

Our team is ready to help you sell your home for the highest possible price ASAP

Copyright 2025 Arizona Regional Multiple Listing Service, Inc. All rights reserved.
Bought with ABI Multifamily
GET MORE INFORMATION
REALTOR®, Broker, Investor | Lic# OR 930200328 | AZ SA708210000






