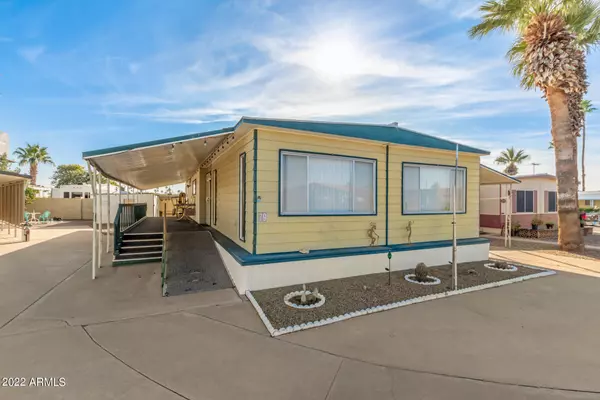$84,650
$95,000
10.9%For more information regarding the value of a property, please contact us for a free consultation.
2 Beds
2 Baths
1,450 SqFt
SOLD DATE : 03/24/2023
Key Details
Sold Price $84,650
Property Type Mobile Home
Sub Type Mfg/Mobile Housing
Listing Status Sold
Purchase Type For Sale
Square Footage 1,450 sqft
Price per Sqft $58
Subdivision Pacific Manor / Treehouse Communities. This Is A 55+ Community.
MLS Listing ID 6501268
Sold Date 03/24/23
Style Ranch
Bedrooms 2
HOA Y/N No
Originating Board Arizona Regional Multiple Listing Service (ARMLS)
Year Built 1979
Annual Tax Amount $2,371
Tax Year 2022
Lot Size 3.060 Acres
Acres 3.06
Property Description
Make yourself at home in this charming 2 bed, 2 bath residence with carport space! A cozy front porch greets you upon arrival. Check out inside coming furnished and discover wood-look flooring, dual pane windows, and stylish light fixtures. The lively living room and the bright great room with a wet bar are excellent for entertaining. Have fun cooking your favorite recipes in the kitchen, featuring ample white cabinets, built-in appliances, quartz counters, and a peninsula with a breakfast bar. All bedrooms have carpets. Primary retreat has perfectly-sized closets, a private bathroom with dual sinks, granite countertops, make-up area, and a glass step-in shower. Enjoy peaceful afternoons in the backyard offering a covered patio and storage shed for convenience. Don't let this opportunity!
Location
State AZ
County Maricopa
Community Pacific Manor / Treehouse Communities. This Is A 55+ Community.
Direction Head West to E Main St. Right onto N Crismon Rd. Right onto E Boise St.
Rooms
Other Rooms Great Room, Family Room
Den/Bedroom Plus 2
Separate Den/Office N
Interior
Interior Features Breakfast Bar, Furnished(See Rmrks), No Interior Steps, 3/4 Bath Master Bdrm, Double Vanity, High Speed Internet
Heating Natural Gas
Cooling Refrigeration
Flooring Carpet, Laminate
Fireplaces Number No Fireplace
Fireplaces Type None
Fireplace No
Window Features Double Pane Windows
SPA None
Exterior
Exterior Feature Covered Patio(s), Storage
Parking Features Separate Strge Area
Carport Spaces 2
Fence Block
Pool None
Utilities Available SRP, SW Gas
Amenities Available None
Roof Type Metal
Private Pool No
Building
Lot Description Gravel/Stone Front
Story 1
Builder Name Unknown
Sewer Public Sewer
Water City Water
Architectural Style Ranch
Structure Type Covered Patio(s),Storage
New Construction No
Schools
Elementary Schools Adult
Middle Schools Adult
High Schools Adult
School District Mesa Unified District
Others
HOA Fee Include No Fees
Senior Community Yes
Tax ID 220-42-012-A
Ownership Leasehold
Acceptable Financing Conventional, VA Loan
Horse Property N
Listing Terms Conventional, VA Loan
Financing Cash
Special Listing Condition Age Restricted (See Remarks)
Read Less Info
Want to know what your home might be worth? Contact us for a FREE valuation!

Our team is ready to help you sell your home for the highest possible price ASAP

Copyright 2024 Arizona Regional Multiple Listing Service, Inc. All rights reserved.
Bought with My Home Group Real Estate
GET MORE INFORMATION

REALTOR®, Broker, Investor | Lic# OR 930200328 | AZ SA708210000






