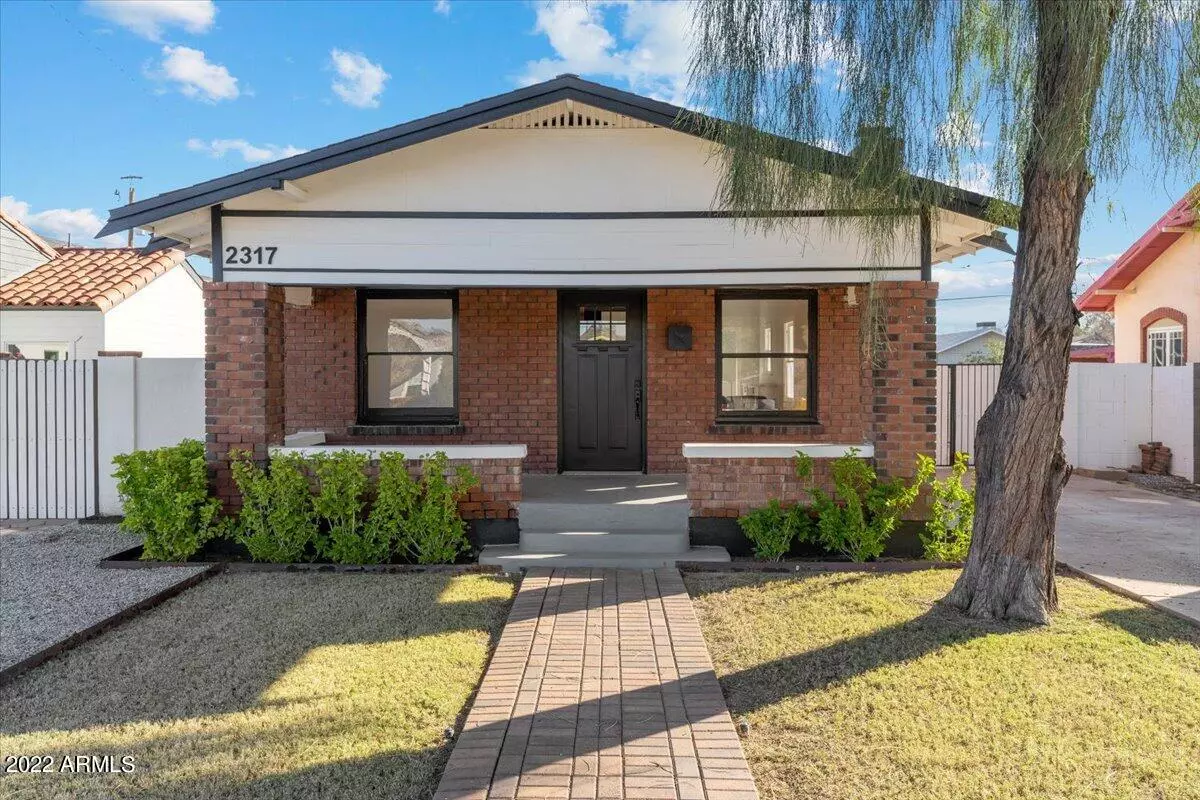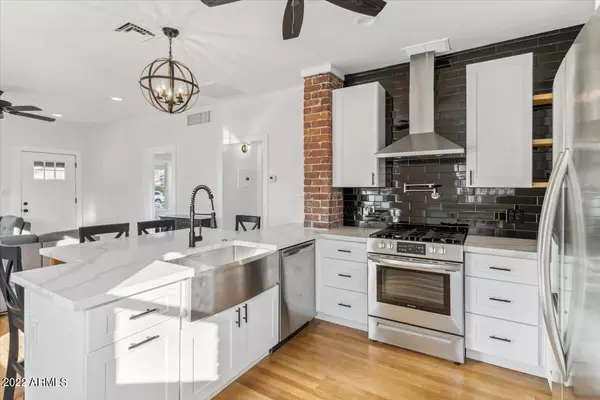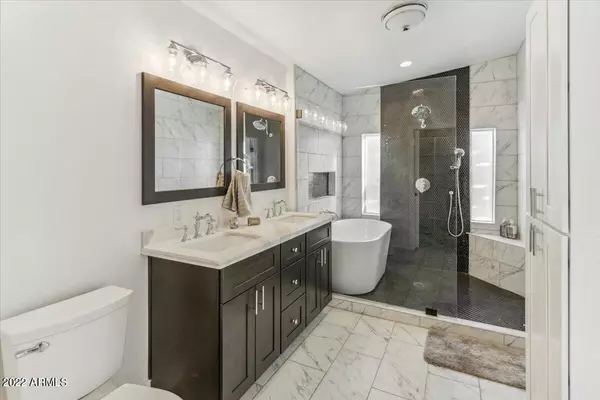$600,000
$615,000
2.4%For more information regarding the value of a property, please contact us for a free consultation.
3 Beds
2 Baths
1,211 SqFt
SOLD DATE : 03/17/2023
Key Details
Sold Price $600,000
Property Type Single Family Home
Sub Type Single Family - Detached
Listing Status Sold
Purchase Type For Sale
Square Footage 1,211 sqft
Price per Sqft $495
Subdivision Bevan Place
MLS Listing ID 6508169
Sold Date 03/17/23
Style Other (See Remarks)
Bedrooms 3
HOA Y/N No
Originating Board Arizona Regional Multiple Listing Service (ARMLS)
Year Built 1925
Annual Tax Amount $699
Tax Year 2022
Lot Size 6,384 Sqft
Acres 0.15
Property Description
Welcome home to the heart of the coveted Coronado Historic District! This charming newly remodeled Craftsman home will have you feeling like you are watching an episode of HGTV! Gorgeous open floorplan features a butler's pantry, laundry room, all with upgraded, modern finishes while maintaining the charming history elements of the home with exposed brick and refinished original oak floors. New plumbing and electric, new A/C heat pump, new tankless water heater, new kitchen appliances have modernized the functionality of the home as it is brought back to life. Come and stroll these tree-lined streets yourself, with close access to Coronado Park with playground, sport courts and community pool. Ready to see it for yourself? A VIP showing is your only way in!
Location
State AZ
County Maricopa
Community Bevan Place
Direction From 7th st., East on Mcdowell Rd., North on Dayton St.
Rooms
Den/Bedroom Plus 3
Separate Den/Office N
Interior
Interior Features Breakfast Bar, Double Vanity, Full Bth Master Bdrm
Heating Electric
Cooling Refrigeration, Ceiling Fan(s)
Flooring Carpet, Tile, Wood
Fireplaces Type 1 Fireplace, Gas
Fireplace Yes
SPA None
Exterior
Exterior Feature Private Yard
Parking Features Electric Door Opener, RV Gate
Carport Spaces 1
Fence Block
Pool None
Community Features Community Pool, Near Bus Stop, Historic District, Tennis Court(s), Playground
Utilities Available APS, SW Gas
Amenities Available None
Roof Type Composition
Private Pool No
Building
Lot Description Alley, Gravel/Stone Front, Gravel/Stone Back, Grass Front, Grass Back
Story 1
Builder Name uknown
Sewer Public Sewer
Water City Water
Architectural Style Other (See Remarks)
Structure Type Private Yard
New Construction No
Schools
Elementary Schools Emerson Elementary School
Middle Schools Phoenix Prep Academy
High Schools North High School
School District Phoenix Union High School District
Others
HOA Fee Include No Fees
Senior Community No
Tax ID 117-27-014
Ownership Fee Simple
Acceptable Financing Conventional, FHA, VA Loan
Horse Property N
Listing Terms Conventional, FHA, VA Loan
Financing Conventional
Read Less Info
Want to know what your home might be worth? Contact us for a FREE valuation!

Our team is ready to help you sell your home for the highest possible price ASAP

Copyright 2024 Arizona Regional Multiple Listing Service, Inc. All rights reserved.
Bought with NORTH&CO.
GET MORE INFORMATION

REALTOR®, Broker, Investor | Lic# OR 930200328 | AZ SA708210000






