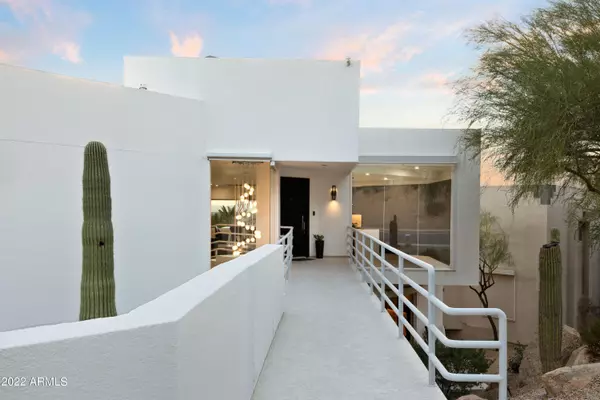$2,350,000
$2,800,000
16.1%For more information regarding the value of a property, please contact us for a free consultation.
4 Beds
3.5 Baths
3,569 SqFt
SOLD DATE : 01/31/2023
Key Details
Sold Price $2,350,000
Property Type Single Family Home
Sub Type Single Family - Detached
Listing Status Sold
Purchase Type For Sale
Square Footage 3,569 sqft
Price per Sqft $658
Subdivision Squaw Peak Mountain Estates Lot 1-12
MLS Listing ID 6480830
Sold Date 01/31/23
Style Contemporary
Bedrooms 4
HOA Y/N No
Originating Board Arizona Regional Multiple Listing Service (ARMLS)
Year Built 1987
Annual Tax Amount $6,805
Tax Year 2022
Lot Size 0.256 Acres
Acres 0.26
Property Description
Masterfully reinvented as a homage to Desert Modernism, this stunning residence is an architectural show stopper enveloped in the coveted hills of Piestewa Peak. With awe dropping panoramic city views this custom 3 story masterpiece is perched above it all, on a quiet street, just minutes from the vast offerings of Central Phoenix, Biltmore and Old Town Scottsdale. Built for entertaining, this 4 bedroom + 3.5 Bathroom with Casita is filled with designer details and custom finishes throughout a spacious 3,569 sq.ft. floor plan. Outfitted for the modern homeowner, the property comes with solar powered camera system around the property for privacy and peace of mind. The main entry opens up to voluminous high ceilings, adorned with skylights and magnificent sun drenched windows that open up to the spectacular desert city and sunset views. The main floor with its formal living and dining room is accented with modern and elegant furnishings and 24" x 48" Italian Porcelain tile floors, museum quality walls that expand throughout the living space to blend effortlessly into the minimalist interior. A chef-inspired kitchen is the center piece of the main floor and features custom, eclipse black finish cabinetry with concealed appliance covers, top-of-the-line Thermador appliances, and a grand center island with white porcelain countertops.
As you continue on the main floor and walk into the luxurious primary suite that boasts high ceilings, double volume windows with city views, 2 way Napoleon built-in fireplace, 2 walk-in closets with organization and a spa-like bath that offers a Japanese soaking tub, DXV, Brizo and Axor finishes.
Next to the primary suite is a perfect space for an office or 2nd bedroom, laundry room and designer powder bath with floor to ceiling Italian tile. As you make your way down, pass the massive sun filled windows and dramatic cascading chandelier you enter into the second level where the 3rd and 4th bedrooms are located.
Both offer a unique private retreat with balconies and guest bath. Continuing downward through the spiral staircase into the lower level awaits an entertainment screening room with a generous size sitting area and a 2500 bottle cedar wine cellar to indulge your comfort, leisure and pure enjoyment.
Additionally, there is a detached guest suite perfect for guests or vacation short term rental that matches the same modern interior and finishes of the main house.
This captivating landmark residence truly provides on all levels. Your dream desert lifestyle awaits, prepare yourself to be wow'd.This property includes all furnishings.
Location
State AZ
County Maricopa
Community Squaw Peak Mountain Estates Lot 1-12
Direction From Lincoln Head East on Piestewa Peak dr to 23rd pl. Turn North on 23rd pl. Home is up the hill on the left.
Rooms
Other Rooms Guest Qtrs-Sep Entrn, Great Room, Family Room
Guest Accommodations 390.0
Den/Bedroom Plus 5
Separate Den/Office Y
Interior
Interior Features Walk-In Closet(s), Eat-in Kitchen, 9+ Flat Ceilings, Central Vacuum, Furnished(See Rmrks), Roller Shields, Soft Water Loop, Wet Bar, Kitchen Island, Pantry, Double Vanity, Full Bth Master Bdrm, Separate Shwr & Tub, Tub with Jets, High Speed Internet, Granite Counters
Heating Natural Gas
Cooling Refrigeration, Ceiling Fan(s)
Flooring Carpet, Tile
Fireplaces Type Two Way Fireplace, Living Room, Master Bedroom, Gas
Fireplace Yes
Window Features Skylight(s), Double Pane Windows, Low Emissivity Windows
SPA None
Laundry Engy Star (See Rmks), Dryer Included, Washer Included
Exterior
Exterior Feature Balcony, Patio, Separate Guest House
Parking Features Electric Door Opener
Garage Spaces 3.0
Garage Description 3.0
Fence Block, Wrought Iron
Pool Fenced, Heated, Private
Utilities Available APS
Amenities Available None
View City Lights, Mountain(s)
Roof Type Foam
Building
Lot Description Desert Back, Desert Front
Story 3
Builder Name Custom
Sewer Public Sewer
Water City Water
Architectural Style Contemporary
Structure Type Balcony, Patio, Separate Guest House
New Construction No
Schools
Elementary Schools Madison Heights Elementary School
Middle Schools Madison Meadows School
High Schools Camelback High School
School District Phoenix Union High School District
Others
HOA Fee Include No Fees, Other (See Remarks)
Senior Community No
Tax ID 164-30-108
Ownership Fee Simple
Acceptable Financing Cash, Conventional
Horse Property N
Listing Terms Cash, Conventional
Financing Conventional
Read Less Info
Want to know what your home might be worth? Contact us for a FREE valuation!

Our team is ready to help you sell your home for the highest possible price ASAP

Copyright 2024 Arizona Regional Multiple Listing Service, Inc. All rights reserved.
Bought with HomeSmart
GET MORE INFORMATION

REALTOR®, Broker, Investor | Lic# OR 930200328 | AZ SA708210000






