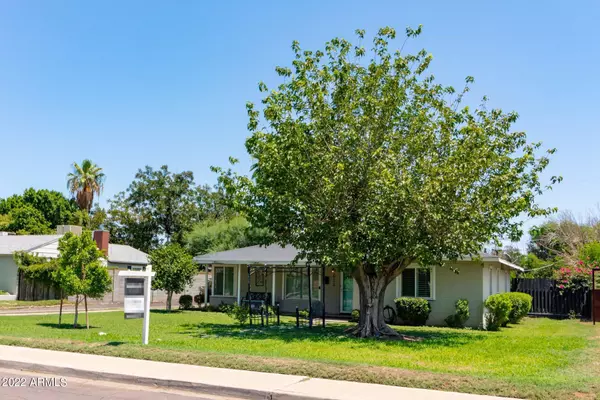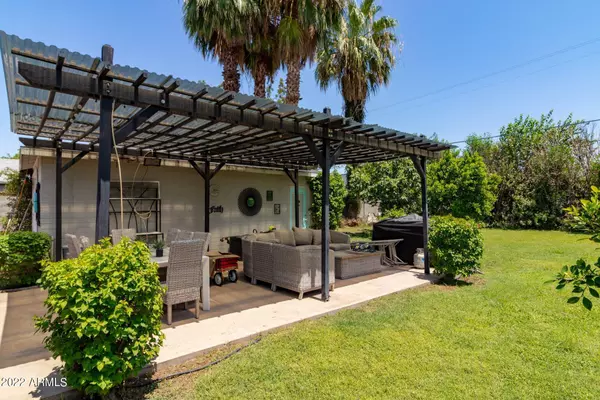$486,000
$450,000
8.0%For more information regarding the value of a property, please contact us for a free consultation.
3 Beds
1.75 Baths
1,468 SqFt
SOLD DATE : 09/16/2022
Key Details
Sold Price $486,000
Property Type Single Family Home
Sub Type Single Family - Detached
Listing Status Sold
Purchase Type For Sale
Square Footage 1,468 sqft
Price per Sqft $331
Subdivision Villa Potrero 2
MLS Listing ID 6449057
Sold Date 09/16/22
Style Contemporary
Bedrooms 3
HOA Y/N No
Originating Board Arizona Regional Multiple Listing Service (ARMLS)
Year Built 1950
Annual Tax Amount $1,453
Tax Year 2021
Lot Size 0.295 Acres
Acres 0.29
Property Description
Talk about location! Talk about curb appeal! Talk about making everyone jealous!
This is an amazing opportunity to own a classic Phoenix home with all its charm and prestige. Upon arriving, you are welcomed by the clean curb appeal with lush natural grass and mature vegetation. As you enter, you'll instantly notice the tasteful, modern updates and how they work perfectly with the time period charm of this 1950s home.
The open living and dining space is perfect for entertaining and with the updated chef's kitchen, it will be sure to become the first choice for get-togethers and holiday meals. Just imagine the memories that will be made preparing meals in the kitchen complete with two tone shaker cabinets, tile backsplash, modern quartz counter tops, and stainless apron sink. Not to be outdone the huge 1/4 acre lot boasts a backyard complete with an expansive covered pergola that is perfect for hosting the largest of BBQs or simply enjoying a morning cup of coffee or an evening glass of wine.
If this wasn't enough, the detached garage offers plenty of the storage. There is so much to love with this home and with its quick access to freeways, you will be only minutes away from all the amazing dining, entertainment, and mountain preserves the area is know for.
Location
State AZ
County Maricopa
Community Villa Potrero 2
Direction Heading West on Thomas from 24th St, turn left at 21st. St., home on the left.
Rooms
Other Rooms Great Room
Den/Bedroom Plus 3
Separate Den/Office N
Interior
Interior Features Eat-in Kitchen, No Interior Steps
Heating Natural Gas
Cooling Refrigeration
Flooring Concrete
Fireplaces Number No Fireplace
Fireplaces Type None
Fireplace No
SPA None
Exterior
Exterior Feature Covered Patio(s)
Parking Features Detached
Garage Spaces 1.0
Garage Description 1.0
Fence Block, Chain Link
Pool None
Landscape Description Irrigation Back, Irrigation Front
Amenities Available None
Roof Type Composition
Private Pool No
Building
Lot Description Irrigation Front, Irrigation Back
Story 1
Builder Name Unknown
Sewer Public Sewer
Water City Water
Architectural Style Contemporary
Structure Type Covered Patio(s)
New Construction No
Schools
Elementary Schools Creighton Elementary School
Middle Schools Phoenix Union Bioscience High School
High Schools North High School
Others
HOA Fee Include No Fees
Senior Community No
Tax ID 117-02-064
Ownership Fee Simple
Acceptable Financing Conventional, FHA, VA Loan
Horse Property N
Listing Terms Conventional, FHA, VA Loan
Financing Conventional
Read Less Info
Want to know what your home might be worth? Contact us for a FREE valuation!

Our team is ready to help you sell your home for the highest possible price ASAP

Copyright 2024 Arizona Regional Multiple Listing Service, Inc. All rights reserved.
Bought with Mountain Sage Realty
GET MORE INFORMATION

REALTOR®, Broker, Investor | Lic# OR 930200328 | AZ SA708210000






