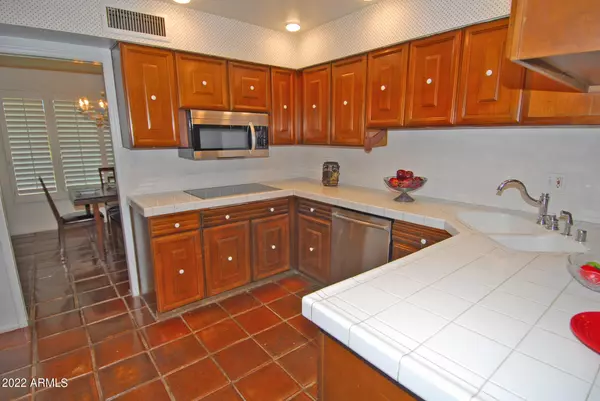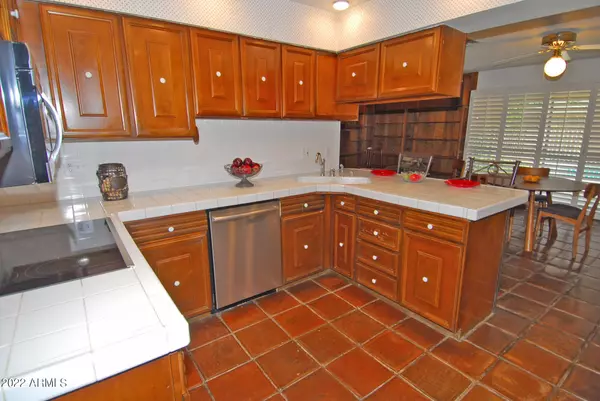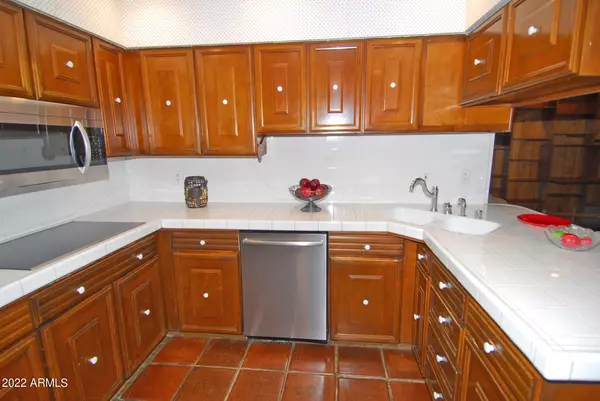$648,000
$650,000
0.3%For more information regarding the value of a property, please contact us for a free consultation.
4 Beds
2.5 Baths
2,211 SqFt
SOLD DATE : 07/27/2022
Key Details
Sold Price $648,000
Property Type Single Family Home
Sub Type Single Family - Detached
Listing Status Sold
Purchase Type For Sale
Square Footage 2,211 sqft
Price per Sqft $293
Subdivision Bradley Estates Unit 1
MLS Listing ID 6417679
Sold Date 07/27/22
Style Ranch
Bedrooms 4
HOA Y/N No
Originating Board Arizona Regional Multiple Listing Service (ARMLS)
Year Built 1968
Annual Tax Amount $2,718
Tax Year 2021
Lot Size 0.301 Acres
Acres 0.3
Property Description
Don't miss a well maintained Bradley block home! The cook will love the ceramic tile counters, built in microwave, upgraded Bosch cooktop, dishwasher & convection oven and Counter depth Kitchenaide fridge. Cozy double sided fireplace Tecate tile everywhere except bedrooms & laundry. Dual pane vinyl clad windows & plantation shutters throughout. Both baths have Toto toilets & tiled showers. Den is perfect home office or closet. Backyard is entertainers dream with extended covered patio, sparkling fenced pool & lush landscaping with citrus trees & big side yard. Metal roof on main house & patio. HVAC replaced in 2015. All this and a great location! Close to Ward School, Rotary Park, ASU & MCC. Starbucks, Sprouts & Back East Bagels only 1 mile away. Welcome home!
Location
State AZ
County Maricopa
Community Bradley Estates Unit 1
Direction East to Country Club Way, South to Laguna, East to home on left
Rooms
Other Rooms Family Room, BonusGame Room
Master Bedroom Not split
Den/Bedroom Plus 6
Separate Den/Office Y
Interior
Interior Features Walk-In Closet(s), Breakfast Bar, No Interior Steps, Soft Water Loop, 3/4 Bath Master Bdrm, High Speed Internet
Heating Natural Gas
Cooling Refrigeration, Ceiling Fan(s)
Flooring Carpet, Vinyl, Tile
Fireplaces Type 1 Fireplace, Two Way Fireplace, Family Room
Fireplace Yes
Window Features Vinyl Frame, Double Pane Windows, Low Emissivity Windows
SPA None
Laundry 220 V Dryer Hookup, Inside
Exterior
Exterior Feature Covered Patio(s)
Parking Features Dir Entry frm Garage, Electric Door Opener, RV Gate
Garage Spaces 2.0
Garage Description 2.0
Fence Block
Pool Variable Speed Pump, Fenced, Private
Utilities Available SRP
Amenities Available None
Roof Type Metal
Building
Lot Description Sprinklers In Rear, Sprinklers In Front, Alley, Grass Front, Grass Back, Auto Timer H2O Front, Auto Timer H2O Back
Story 1
Builder Name Bradley
Sewer Public Sewer
Water City Water
Architectural Style Ranch
Structure Type Covered Patio(s)
New Construction No
Schools
Elementary Schools Ward Traditional Academy
Middle Schools Connolly Middle School
High Schools Mcclintock High School
School District Tempe Union High School District
Others
HOA Fee Include No Fees
Senior Community No
Tax ID 133-36-030
Ownership Fee Simple
Acceptable Financing Cash, Conventional, VA Loan
Horse Property N
Listing Terms Cash, Conventional, VA Loan
Financing Conventional
Special Listing Condition Probate Listing
Read Less Info
Want to know what your home might be worth? Contact us for a FREE valuation!

Our team is ready to help you sell your home for the highest possible price ASAP

Copyright 2024 Arizona Regional Multiple Listing Service, Inc. All rights reserved.
Bought with Jason Mitchell Real Estate
GET MORE INFORMATION

REALTOR®, Broker, Investor | Lic# OR 930200328 | AZ SA708210000






