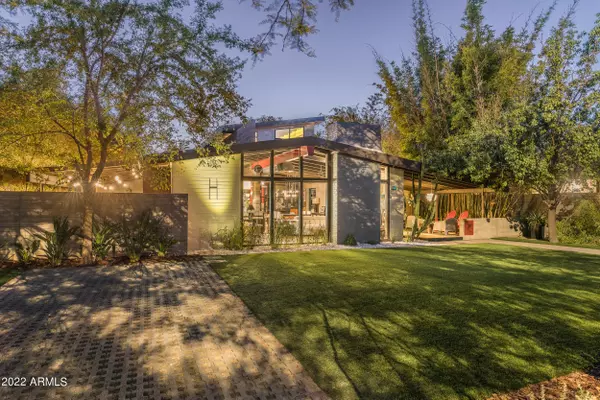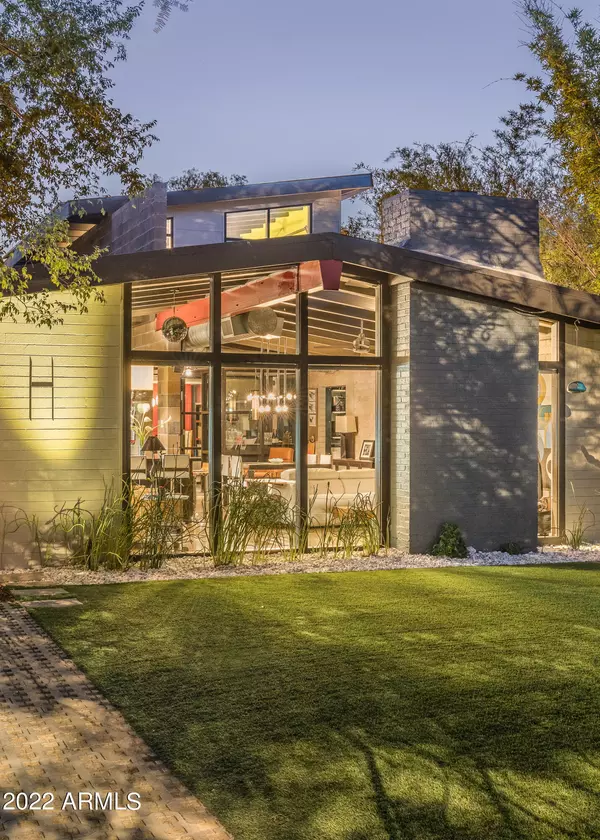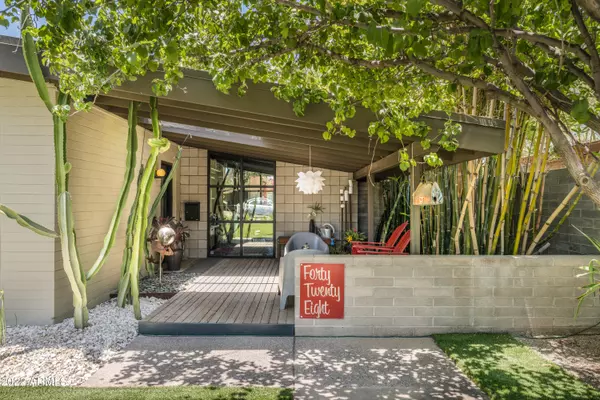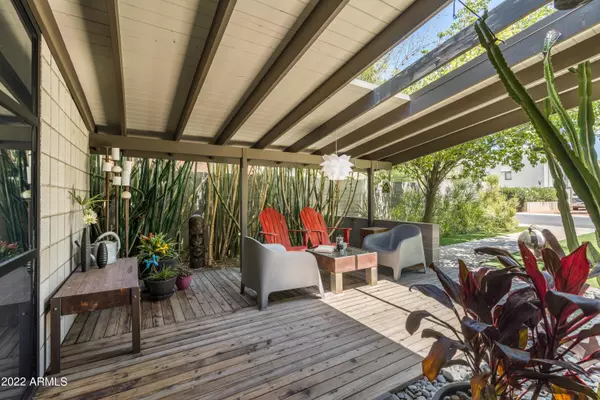$1,475,000
$1,450,000
1.7%For more information regarding the value of a property, please contact us for a free consultation.
3 Beds
2 Baths
2,726 SqFt
SOLD DATE : 07/15/2022
Key Details
Sold Price $1,475,000
Property Type Single Family Home
Sub Type Single Family - Detached
Listing Status Sold
Purchase Type For Sale
Square Footage 2,726 sqft
Price per Sqft $541
Subdivision Windemere
MLS Listing ID 6412527
Sold Date 07/15/22
Style Contemporary
Bedrooms 3
HOA Y/N No
Originating Board Arizona Regional Multiple Listing Service (ARMLS)
Year Built 1954
Annual Tax Amount $3,022
Tax Year 2021
Lot Size 7,680 Sqft
Acres 0.18
Property Description
Architecturally-significant Ralph Haver mid-century modern meets commercial grade new-century modern, in one-of-a-kind Arcadia residence. Extensive re-build honors MCM design w/ perfectly scaled addition behind original façade. Haver trademark vaulted + beamed ceilings & walls of glass. Landscape architecture firm, Modland Design, cultivated inimitable indoor/outdoor experience with wrap around diving pool with lap lane, Baja shelf & water feature. Curated yards have turf, desert-adapted trees, multiple patios & workshop w/swing wall deck. Kitchen redesigned to mingle with living spaces. Floating staircase leads to generous primary suite, which soars above canopy of trees with glass walls & deck. Bath is perfect retreat w/ steam shower & jetted tub. Updated systems + 5.28kw solar. SEE MORE *****DETAILED DESCRIPTION*****
Architecturally-significant Ralph Haver mid-century modern meets commercial grade new-century modern, in this one-of-a-kind Arcadia residence. The extensive re-build and expansion honors the MCM design with perfectly scaled addition set behind the original façade. Haver trademark features include angled roofline, vaulted and beamed ceilings and walls of glass.
Landscape architecture firm, Modland Design, cultivated an inimitable indoor/outdoor experience. The modern curb appeal is on point with sprawling high-end synthetic lawn, modern house colors, mature shade trees and Turfstone driveway that can accommodate 2 cars. You are welcomed into a front courtyard which features an elevated wooden deck, perfect for greeting guests or enjoying a morning cup of coffee. A block pony wall defines the space and displays a custom address sign. Soaring cactus adorn the entryway and an outdoor open 'skylight' provides gorgeous, indirect natural light. A contemporary river rock inlay runs from the front deck, all the way to the pool's edge; a true display of the amazing indoor/outdoor connection. The home audio system is set up with speakers throughout the interior and exterior of the home, including the front courtyard.
You enter the home through the original living room, where the Haver trademarks have been preserved. The original floor-to-ceiling window wall has been upgraded with dual pane, low-E glass that surrounds the steel-clad, wood-burning fireplace. The vintage concrete floors have been diamond-grinded to expose their aggregate. Exposed block walls bring a connection between the original and the new construction; a design element in both.
The kitchen has been expanded and fully re-designed. Custom Euro-style cabinetry is paired with quartz countertops and a KitchenAid appliance package (induction cooktop, steam microwave, convection oven and dishwasher). The center island offers casual seating, while the formal dining area is located off the kitchen with custom chandelier and concrete floors. A built-in bar area has a sitting area, 2 built-in refrigerators, counter space for making cocktails and plenty of storage cabinets for anything from glassware to audio visual equipment. A laundry room/butler's pantry is located right off the kitchen and features front load washer and dryer, built in cabinetry and ample counter space.
If you are looking for a work-from-home solution, the den/office is a perfect space with storefront window walls that overlook the front courtyard on one side and the wrap-around pool on the other side. This flexible space could also work great as a guest room, home gym or studio space. The original Haver vaulted and beamed ceiling is intact and the space features eco-conscious plank cork flooring and block walls.
A spacious family room opens to a modern poolside 'atrium' surrounded by commercial storefront glass walls. The family room features an exposed block wall, modern pendant lighting, porcelain tile floors, floor to ceiling windows overlooking the rear yard and lots of room to lounge or entertain.
The floating eucalyptus staircase set against an exposed block wall leads to a generous primary suite, which soars above a canopy of trees with glass walls and view deck. The signature vaulted and beamed ceilings that Haver homes are so well-known for were replicated throughout the primary suite, seamlessly blending the original house with the addition. The private bathroom is a perfect retreat with a steam-capable shower and a jetted soaking tub, surrounded by commercial walls of glass and accented with a sputnik chandelier. A floating green quartz countertop wraps around a custom stainless steel sink, complete with 2 wall-mounted faucets. The shimmering mosaic tile wall complements the stack bond tiled floors. A spacious walk-in closet offers plenty of organized storage with customized wardrobes. The vaulted ceiling design allows for additional storage space all the way up to the top of the ceiling, which is perfect for bins of occasional/seasonal items.
There are 2 bedrooms downstairs, both with vaulted and beamed ceilings, new carpeting and upgraded windows. A spacious shared bathroom is located between the 2 bedrooms with a tiled garden tub/shower, tiled walls with mosaic accents, dual wall-mounted vessel sinks and separate vanity area.
Landscape architecture firm, Modland Design, created an epic wrap around 9' deep diving pool with lap/swim lane, Baja shelf, mosaic tiled water line and stone water feature wall. This high-end pool would cost well over $100,000 to construct today. Whether you want to throw an amazing backyard pool party, set up a 'dive-in theater', relax on the spacious Baja shelf or do laps in the swim lane, this pool will be a hit. The cultivated privacy from the towering bamboo, bougainvillea and mature trees will make you feel like you are at a tropical island resort, but you will also feel right at home.
The professionally-designed yards feature high-end synthetic lawns, desert-adapted trees for privacy, multiple patios/entertaining spaces and a workshop with remote-controlled swing wall that can transform into an entertaining deck. A commercial-grade steel and wood swing beam allows you to customize your swing/hanging chair set-up. If you want the pool shaded, there are hangers for a shade sail. There are 3 covered poolside spaces. One is a modern poolside atrium surrounded by storefront glass walls. The double glass doors open completely making it perfect for indoor/outdoor entertaining. The covered poolside cabana is wrapped in contemporary steel cladding and is perfect for poolside lounging, as it sits right off the Baja shelf pool entry. It features ingenious built-in pool float storage niches, pre-wire for outdoor speakers, outdoor shower with both hot and cold water, electric outlet for beverage fridge, curtains for cabana privacy and the perfect covered space for poolside lounging. There is also a small covered patio under the upper primary suite deck, which is perfect for setting up a bistro table poolside. A meandering side yard features unique stone paver walkway, vegetable gardening area, large lockable storage room with electricity and dining patio with direct access off the kitchen. You can access this patio from the front yard and kitchen, where you'll find a built-in BBQ station with tiled accent wall, stainless steel counter and a perfect dining area under a shaded, café-lit canopy.
This home has been featured on the Modern Phoenix Home Tour, The tiki Oasis tour and in Arcadia News' Arcadia Home & Design magazine. The neighborhood can't be beat. The Windemere neighborhood is full of amazing Haver homes, with some major renovations underway. Looking for a walkable neighborhood? You can walk to Doughbird, Chick-fil-A, Pita Jungle, Black Cat Coffee, OHSO and Little O's market, Nekter, Starbucks, Safeway, Kitchen 56, Mod Pizza, Walgreens, CVS and more. Arcadia High School and Tavan are less than 1 mile away. Hopi and Ingleside are under 1.5 miles away. Bike along the crosscut canal for a scenic ride to old town Scottsdale.
All of the major home systems were updated when the home was re-built and expanded. This home was taken down to the studs, making it essentially a complete re-build. Everything from the sewer to the roof, electrical service and wiring, supply and drain plumbing, on demand water heater and everything in-between has been updated. The 2 AC units were replaced in 2018 and 2021. A 5.28kw Tesla solar array has no future payments, as the duration of the 20 year lease was pre-paid at the time of installation in 2012. In addition to the solar, you'll love the other eco-efficiencies including low-E, dual pane windows and doors, foam roof, on-demand gas water heater, synthetic lawns and desert-adapted landscaping. The finish level and functionality in this home are second to none. It is truly distinctive in every way; you won't find another home like this.
Location
State AZ
County Maricopa
Community Windemere
Direction East on Indian School, South on 45th St to home.
Rooms
Other Rooms Separate Workshop, Family Room
Master Bedroom Split
Den/Bedroom Plus 4
Separate Den/Office Y
Interior
Interior Features Upstairs, Eat-in Kitchen, Breakfast Bar, Vaulted Ceiling(s), Kitchen Island, Full Bth Master Bdrm, Separate Shwr & Tub, High Speed Internet
Heating Natural Gas
Cooling Refrigeration, Programmable Thmstat, Ceiling Fan(s)
Flooring Other, Carpet, Tile, Concrete
Fireplaces Number 1 Fireplace
Fireplaces Type 1 Fireplace, Living Room
Fireplace Yes
Window Features Dual Pane,Low-E
SPA None
Exterior
Exterior Feature Balcony, Covered Patio(s), Gazebo/Ramada, Patio, Private Yard, Built-in Barbecue
Parking Features Separate Strge Area
Fence Block
Pool Diving Pool, Lap, Private
Community Features Near Bus Stop
Amenities Available None
Roof Type Foam
Private Pool Yes
Building
Lot Description Sprinklers In Rear, Sprinklers In Front, Alley, Synthetic Grass Frnt, Synthetic Grass Back, Auto Timer H2O Front, Auto Timer H2O Back
Story 2
Builder Name Ralph Haver
Sewer Public Sewer
Water City Water
Architectural Style Contemporary
Structure Type Balcony,Covered Patio(s),Gazebo/Ramada,Patio,Private Yard,Built-in Barbecue
New Construction No
Schools
Elementary Schools Tavan Elementary School
Middle Schools Ingleside Middle School
High Schools Arcadia High School
School District Scottsdale Unified District
Others
HOA Fee Include No Fees
Senior Community No
Tax ID 127-09-025
Ownership Fee Simple
Acceptable Financing Conventional
Horse Property N
Listing Terms Conventional
Financing Conventional
Read Less Info
Want to know what your home might be worth? Contact us for a FREE valuation!

Our team is ready to help you sell your home for the highest possible price ASAP

Copyright 2024 Arizona Regional Multiple Listing Service, Inc. All rights reserved.
Bought with The Brokery
GET MORE INFORMATION

REALTOR®, Broker, Investor | Lic# OR 930200328 | AZ SA708210000






