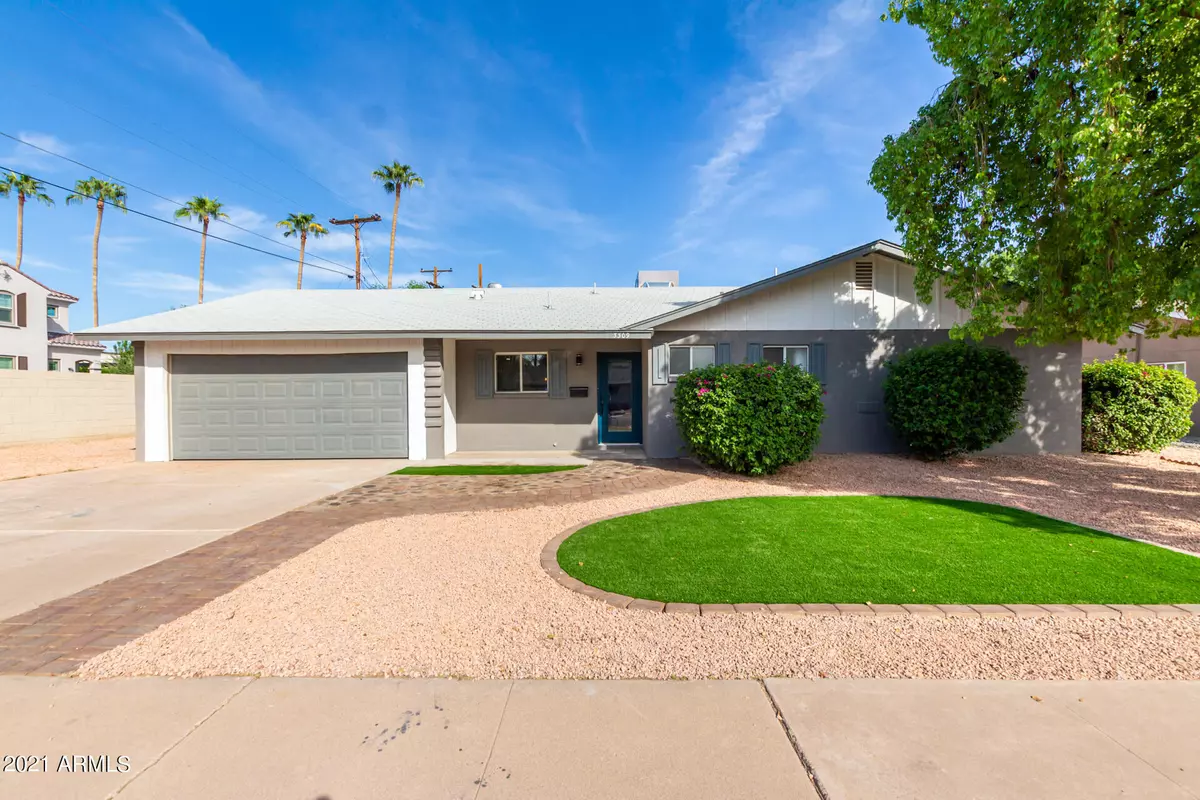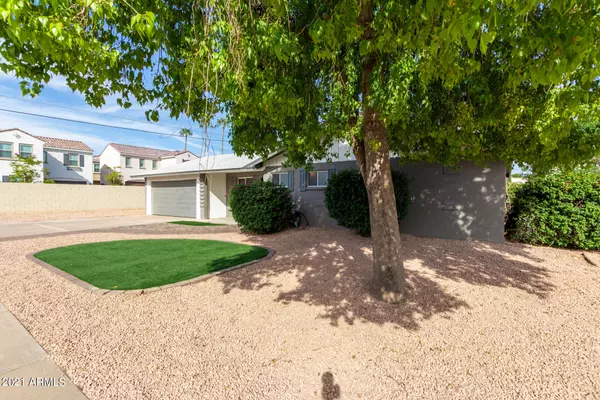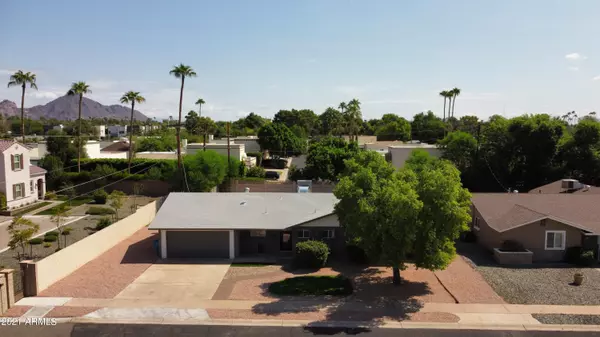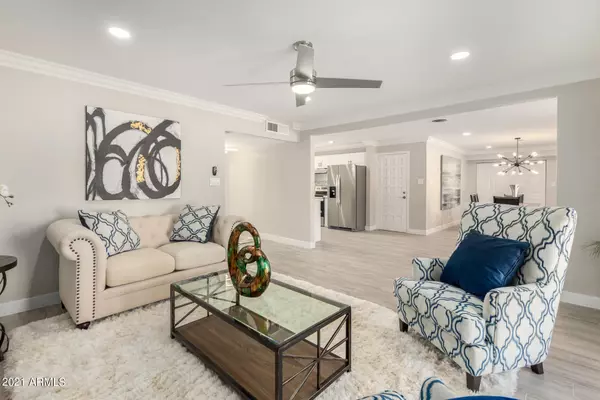$590,000
$629,900
6.3%For more information regarding the value of a property, please contact us for a free consultation.
3 Beds
2 Baths
1,426 SqFt
SOLD DATE : 12/15/2021
Key Details
Sold Price $590,000
Property Type Single Family Home
Sub Type Single Family - Detached
Listing Status Sold
Purchase Type For Sale
Square Footage 1,426 sqft
Price per Sqft $413
Subdivision Lafayette Manor
MLS Listing ID 6299495
Sold Date 12/15/21
Style Ranch
Bedrooms 3
HOA Y/N No
Originating Board Arizona Regional Multiple Listing Service (ARMLS)
Year Built 1959
Annual Tax Amount $2,023
Tax Year 2021
Lot Size 10,163 Sqft
Acres 0.23
Property Description
This recently remodeled home won't last. As you pull up to the low-maintenance front yard and walk through the glass door, you're greeted by the bright open space: new light wood tile flooring, crown molding, and wine bar. As you turn towards the kitchen, you'll notice the updated white cabinets, new stainless appliances, and glass tile backsplash. The dining room's focal point is the striking chandelier and french doors that lead out to the large backyard. The primary bathroom has dual sinks and a tiled tub surround. All three bedrooms have new windows, berber carpet, and fans. The master bathroom features a tiled shower and white cabinet. Let's not forget location, location, location near shopping, hiking, parks, fitness, and many restaurants.
Location
State AZ
County Maricopa
Community Lafayette Manor
Direction From 24th Street and Osborn, Drive East on Osborn to 26th Place, South to Flower, West to 25th Place, North to house
Rooms
Other Rooms Family Room
Master Bedroom Downstairs
Den/Bedroom Plus 3
Separate Den/Office N
Interior
Interior Features Master Downstairs, 3/4 Bath Master Bdrm
Heating Electric
Cooling Refrigeration
Flooring Carpet, Tile
Fireplaces Number No Fireplace
Fireplaces Type None
Fireplace No
Window Features Dual Pane
SPA None
Exterior
Garage Spaces 2.0
Garage Description 2.0
Fence Block
Pool None
Amenities Available None
Roof Type Composition
Private Pool No
Building
Story 1
Builder Name Unknown
Sewer Sewer in & Cnctd, Public Sewer
Water City Water
Architectural Style Ranch
New Construction No
Schools
Elementary Schools Larry C Kennedy School
Middle Schools Larry C Kennedy School
High Schools Camelback High School
School District Phoenix Union High School District
Others
HOA Fee Include No Fees
Senior Community No
Tax ID 119-15-099
Ownership Fee Simple
Acceptable Financing Conventional, VA Loan
Horse Property N
Listing Terms Conventional, VA Loan
Financing Conventional
Read Less Info
Want to know what your home might be worth? Contact us for a FREE valuation!

Our team is ready to help you sell your home for the highest possible price ASAP

Copyright 2025 Arizona Regional Multiple Listing Service, Inc. All rights reserved.
Bought with The Brokery
GET MORE INFORMATION
REALTOR®, Broker, Investor | Lic# OR 930200328 | AZ SA708210000






