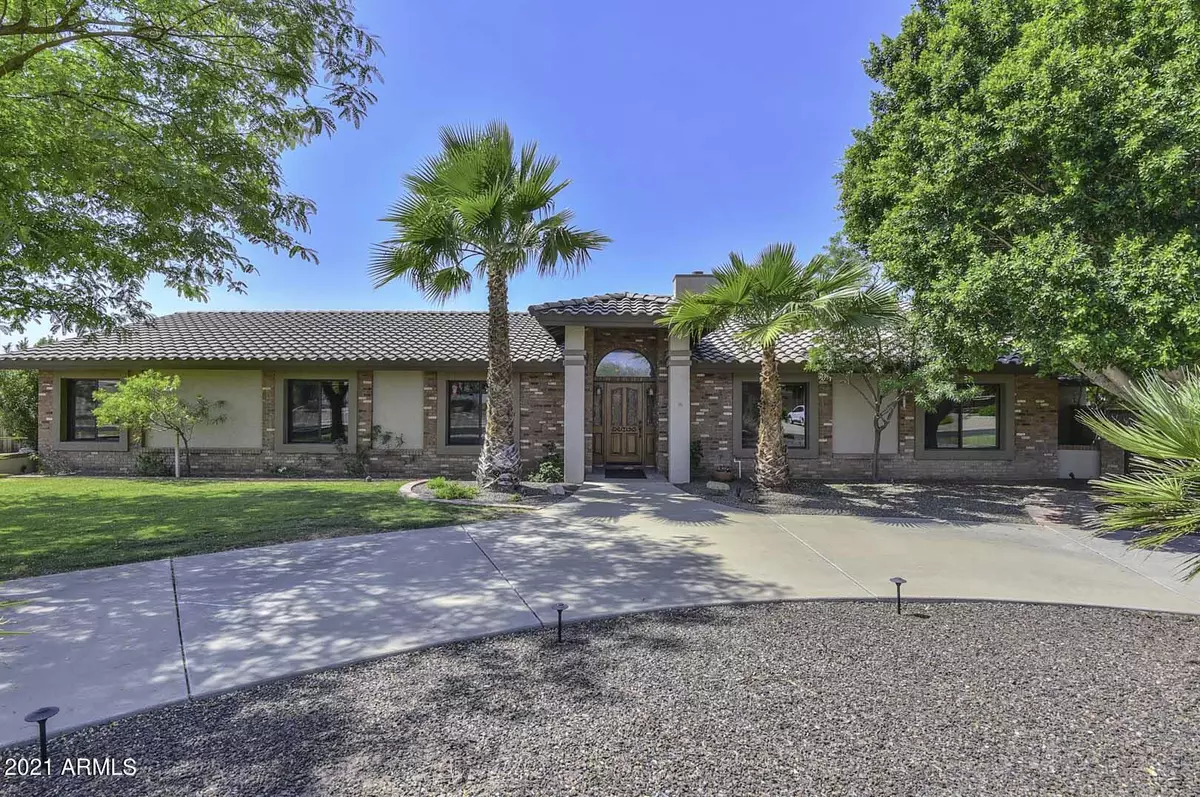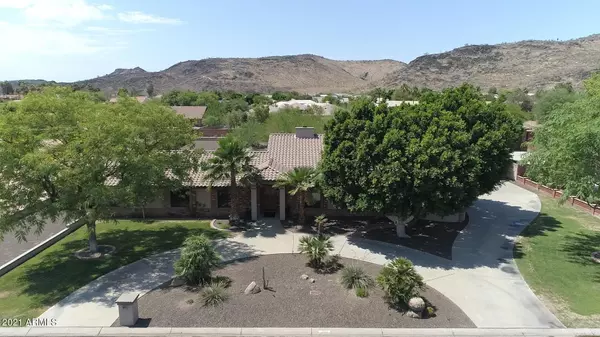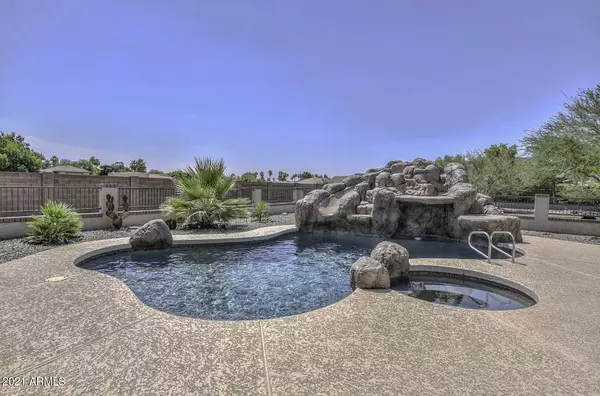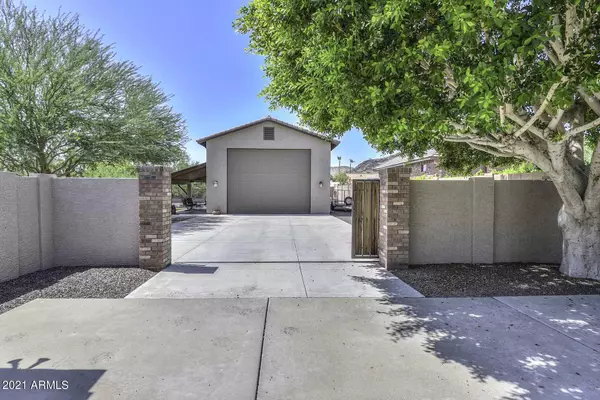$950,000
$950,000
For more information regarding the value of a property, please contact us for a free consultation.
5 Beds
3 Baths
2,731 SqFt
SOLD DATE : 08/24/2021
Key Details
Sold Price $950,000
Property Type Single Family Home
Sub Type Single Family - Detached
Listing Status Sold
Purchase Type For Sale
Square Footage 2,731 sqft
Price per Sqft $347
Subdivision Saddleback Foothills
MLS Listing ID 6251688
Sold Date 08/24/21
Bedrooms 5
HOA Y/N No
Originating Board Arizona Regional Multiple Listing Service (ARMLS)
Year Built 1987
Annual Tax Amount $4,443
Tax Year 2020
Lot Size 0.805 Acres
Acres 0.81
Property Description
Gorgeous home on a highly sought after street! With a 26X50 detached RV garage w/ 14' doors & 16' height that has it's own patio! Fits 7 cars or 5 cars & a motor home. This home with a classic brick front & circle driveway has been meticulously maintained & updated throughout the years. Spacious floorplan with the family room & formal dining room being used as a game room. T&G patio off the back and covered patio off the dining room. Side entry 3 car garage & double RV gates. Backyard is huge w/ pebbletec pool & waterfall, artificial grass, shade awning & landscape accent lighting. Location is fabulous w/ mountain views all around, surrounded by gorgeous custom homes on acre lots but still close to everything! New A/C's 2012, New roof 2015 see list of upgrades on the supplemental. List of upgrades:
26x50 detached garage with a 14' garage door and 16' interior height, commercial grade opener (2017), and storage cabinetry. Custom patio addition to the detached garage added in 2019. Insulated garage doors
2015 - New Roof
2012 - Both AC units replaced
2019 - Backyard renovation (artificial grass added in backyard in 2020)
2018 - Electric pool shade canopy installed
2018 - House painted
2021 - New Zodiac pool cleaner (unused in box).
2020 - Pool Filter replaced
2011 - New Jacuzzi Heater
2010 - New Pool Pump
2003 - Pool remodel
2020 - Living room tile and den tile
2016 - New carpet in bedrooms
2020 - Custom built sliding barn door in den
2018 - Added Front and backyard lighting
2017 - Internal lighting replaced with LED
2017 - External door handles/locks replaced
2016 - New hot water tank
2013 - Water Softener replaced
2015 - New Microwave (built in)
2014 - New stove, refrigerator, dishwasher
2004-2005 - Kitchen/Bathrooms/pantries/most of house remodeled
Location
State AZ
County Maricopa
Community Saddleback Foothills
Direction From Pinnacle Peak north on 55th ave, west on Misty Willow to home.
Rooms
Other Rooms Family Room
Den/Bedroom Plus 5
Separate Den/Office N
Interior
Interior Features Eat-in Kitchen, No Interior Steps, Soft Water Loop, Pantry, Double Vanity, Full Bth Master Bdrm, Separate Shwr & Tub, Granite Counters
Heating Electric
Cooling Refrigeration, Programmable Thmstat, Ceiling Fan(s)
Flooring Carpet, Tile
Fireplaces Type 1 Fireplace, Family Room
Fireplace Yes
Window Features Double Pane Windows
SPA Heated,Private
Exterior
Exterior Feature Covered Patio(s), Playground, Patio, Storage
Parking Features Attch'd Gar Cabinets, Electric Door Opener, Extnded Lngth Garage, Over Height Garage, RV Gate, Separate Strge Area, Side Vehicle Entry, Detached, RV Access/Parking, RV Garage
Garage Spaces 10.0
Garage Description 10.0
Fence Block
Pool Diving Pool, Private
Community Features Near Bus Stop, Playground
Utilities Available APS
Amenities Available None
View Mountain(s)
Roof Type Tile
Private Pool Yes
Building
Lot Description Sprinklers In Rear, Sprinklers In Front, Grass Front, Synthetic Grass Back, Auto Timer H2O Front, Auto Timer H2O Back
Story 1
Builder Name Custom
Sewer Septic in & Cnctd
Water City Water
Structure Type Covered Patio(s),Playground,Patio,Storage
New Construction No
Schools
Elementary Schools Las Brisas Elementary School - Glendale
Middle Schools Hillcrest Middle School
High Schools Sandra Day O'Connor High School
School District Deer Valley Unified District
Others
HOA Fee Include No Fees
Senior Community No
Tax ID 201-11-252
Ownership Fee Simple
Acceptable Financing Cash, Conventional
Horse Property N
Listing Terms Cash, Conventional
Financing Cash
Read Less Info
Want to know what your home might be worth? Contact us for a FREE valuation!

Our team is ready to help you sell your home for the highest possible price ASAP

Copyright 2025 Arizona Regional Multiple Listing Service, Inc. All rights reserved.
Bought with Swallows & Associates Realty
GET MORE INFORMATION
REALTOR®, Broker, Investor | Lic# OR 930200328 | AZ SA708210000






