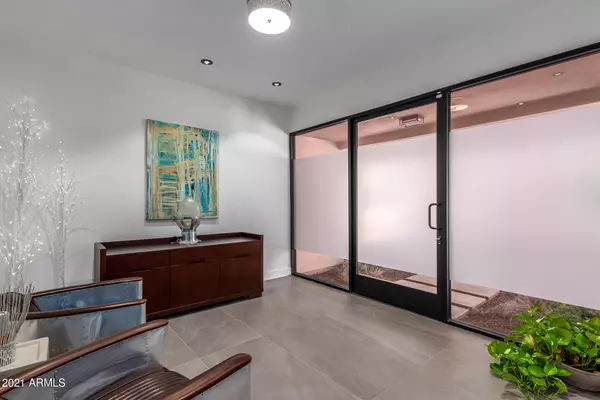$1,160,000
$1,249,000
7.1%For more information regarding the value of a property, please contact us for a free consultation.
3 Beds
3 Baths
2,979 SqFt
SOLD DATE : 07/30/2021
Key Details
Sold Price $1,160,000
Property Type Single Family Home
Sub Type Single Family - Detached
Listing Status Sold
Purchase Type For Sale
Square Footage 2,979 sqft
Price per Sqft $389
Subdivision Maryland Manor Plat 2
MLS Listing ID 6234835
Sold Date 07/30/21
Style Contemporary
Bedrooms 3
HOA Y/N No
Originating Board Arizona Regional Multiple Listing Service (ARMLS)
Year Built 1940
Annual Tax Amount $3,990
Tax Year 2020
Lot Size 0.402 Acres
Acres 0.4
Property Description
Desirable north central location showcases form, material, light, & space for contemporary living. The split floor plan features massive bedrooms, entertaining spaces, and a huge corner lot with chinese elms to shade the house from western exposure during hot summer days. Enter through a custom pivot door to a stunning large format 24 x 48 Pietra Di Basalto Grigia Italian tile floor. The living room, bar, and kitchen are open spaces providing plenty of freedom for entertaining. The kitchen features Professional Series Thermador appliances and Brazilian Calacatta Quartzite countertops with waterfall island and rolled steel facing that exude modern luxury. Your guests will enjoy a cocktail at the custom backlit ''ice'' bar. Wet bar includes two built in bar refrigerators. 9 foot pocket patio doors to invite guests to enjoy the patio and pool. The patio has been updated with a new mid-century inspired cool deck.
Huge master suite is accentuated by a custom rolled steel fireplace, large walk-in closet, and a modern bathroom with spa tub. A further set of pocket doors opens to the patio.
Updated in 2020, the guest bathroom showcases a new glass shower with calacatta style marble tile inset within a feature tile wall. A door opens to the pool area so that guests have access without having to walk through the house.
Two large bedrooms provide ample space for relaxation with a further half-bath for their use.
Brick paved half-circle driveway provides parking for up to 10 cars with covered space between the porte cochere and three car garage. The garage offers curb appeal through contemporary backlit translucent glass garage doors. Wall-mount garage door openers. Worry-free cooling during the summer with a new Trane XL16C Combination AC/Heating Unit installed 2021.
The property is in excellent proximity to restaurants, entertainment, and shopping. The Biltmore or The Wrigley Mansion just a few minutes away. Walk to the farmer's market on the historic Murphy's bridal path. The farmer's market is held on Wednesdays and Saturdays. Walk to the Palo Verde Golf executive golf course to enjoy a quick round of golf.
Location
State AZ
County Maricopa
Community Maryland Manor Plat 2
Direction Head west on W Maryland Avenue (0.1 mi). Property on northeast corner of N 10th Avenue and W Maryland Avenue. Park in semicircle driveway.
Rooms
Other Rooms Family Room
Den/Bedroom Plus 3
Separate Den/Office N
Interior
Interior Features Breakfast Bar, 9+ Flat Ceilings, Wet Bar, Kitchen Island, Double Vanity, Full Bth Master Bdrm, Separate Shwr & Tub, Tub with Jets, High Speed Internet, Smart Home, Granite Counters
Heating Natural Gas
Cooling Refrigeration, Programmable Thmstat, Ceiling Fan(s)
Flooring Carpet, Tile
Fireplaces Type 1 Fireplace, Gas
Fireplace Yes
Window Features Sunscreen(s),Dual Pane,ENERGY STAR Qualified Windows,Low-E,Tinted Windows
SPA None
Exterior
Exterior Feature Circular Drive, Covered Patio(s), Patio
Parking Features Attch'd Gar Cabinets, Electric Door Opener, Extnded Lngth Garage
Garage Spaces 3.0
Carport Spaces 2
Garage Description 3.0
Fence Block, Wood
Pool Private
Landscape Description Flood Irrigation, Irrigation Front
Utilities Available APS, SW Gas
Amenities Available None
Roof Type Foam
Accessibility Zero-Grade Entry
Private Pool Yes
Building
Lot Description Corner Lot, Grass Front, Grass Back, Auto Timer H2O Back, Irrigation Front, Flood Irrigation
Story 1
Builder Name Unknown
Sewer Public Sewer
Water City Water
Architectural Style Contemporary
Structure Type Circular Drive,Covered Patio(s),Patio
New Construction No
Schools
Elementary Schools Washington Elementary School - Phoenix
Middle Schools Washington Elementary School - Phoenix
High Schools Glendale High School
School District Glendale Union High School District
Others
HOA Fee Include No Fees
Senior Community No
Tax ID 156-25-079
Ownership Fee Simple
Acceptable Financing Conventional
Horse Property N
Listing Terms Conventional
Financing Conventional
Special Listing Condition Owner Occupancy Req
Read Less Info
Want to know what your home might be worth? Contact us for a FREE valuation!

Our team is ready to help you sell your home for the highest possible price ASAP

Copyright 2024 Arizona Regional Multiple Listing Service, Inc. All rights reserved.
Bought with West USA Realty
GET MORE INFORMATION

REALTOR®, Broker, Investor | Lic# OR 930200328 | AZ SA708210000






