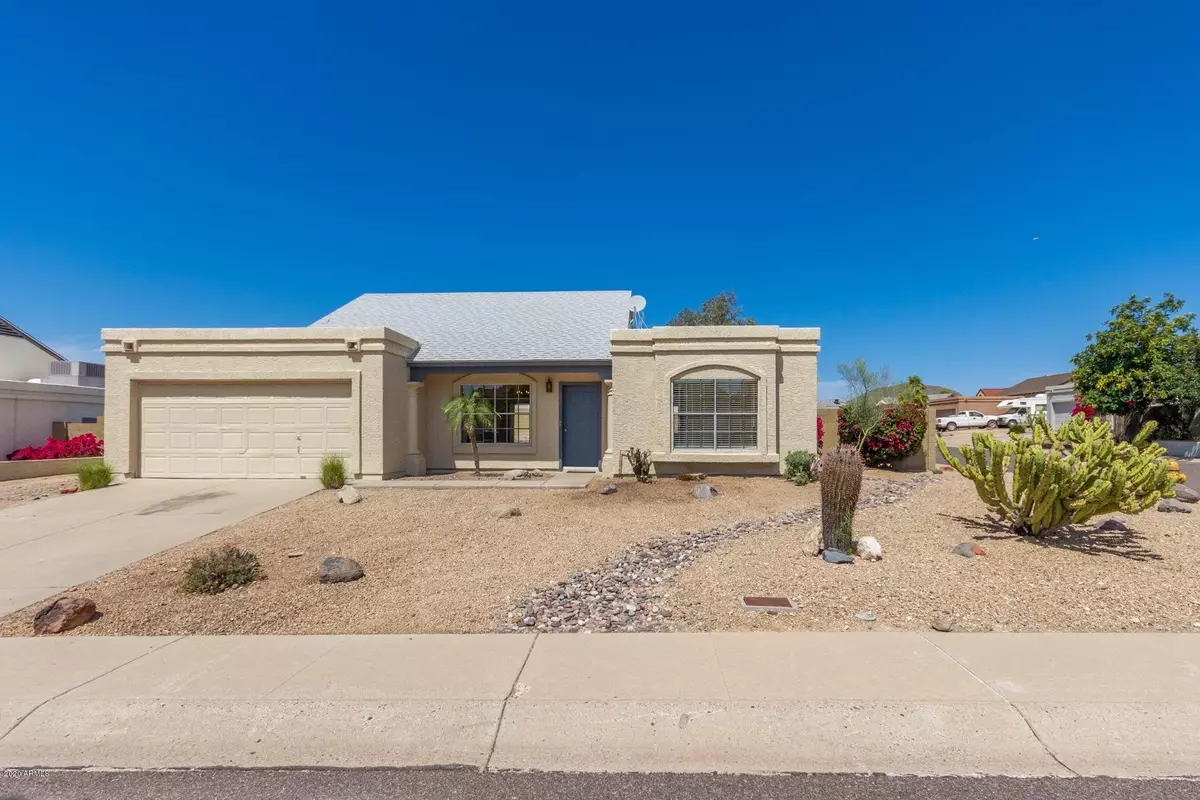$260,000
$269,999
3.7%For more information regarding the value of a property, please contact us for a free consultation.
3 Beds
2 Baths
1,068 SqFt
SOLD DATE : 05/08/2020
Key Details
Sold Price $260,000
Property Type Single Family Home
Sub Type Single Family - Detached
Listing Status Sold
Purchase Type For Sale
Square Footage 1,068 sqft
Price per Sqft $243
Subdivision Country Place 4 Lot 611-715 Tr A
MLS Listing ID 6060451
Sold Date 05/08/20
Bedrooms 3
HOA Y/N No
Originating Board Arizona Regional Multiple Listing Service (ARMLS)
Year Built 1985
Annual Tax Amount $1,232
Tax Year 2019
Lot Size 8,532 Sqft
Acres 0.2
Property Description
MOVE IN READY! Owner of many years has done extensive updating!Including NEW Granite Counters & Samsung SS Appliances in Kitchen, NEW carpet throughout, NEW paint, NEW'' Rheem ''Smart'' Performance Platinum hot water heater, NEW toilets & bathroom sinks, NEW ceiling fans, NEW Maytag Washer,, & NEW green grass sod in walled backyard! Newer Roof in 2016, and A/C replaced in 2011 All so new owners won't have to do anything but move-in! There are 3 large bedrooms, 2 bathrooms w/ easy-care Corian Sinks. Backyard features a large North-facing Patio with NEW Outdoor carpet, w/ Mountain Views & looking out over at he plush green grass backyard! Spacious lot provides for plenty of storage, including large RV parking area.. All block fencing. Seller will contribute $3000 for Buyer closing costs.
Location
State AZ
County Maricopa
Community Country Place 4 Lot 611-715 Tr A
Direction Go South on 7TH ST. to Utopia Rd, Turn East and go to 12th St. Turn South to Topeka Dr,then go East to corner house on 13th St & Topeka.
Rooms
Other Rooms Great Room
Master Bedroom Split
Den/Bedroom Plus 3
Separate Den/Office N
Interior
Interior Features Eat-in Kitchen, No Interior Steps, Vaulted Ceiling(s), 3/4 Bath Master Bdrm, High Speed Internet, Granite Counters
Heating Electric
Cooling Refrigeration, Ceiling Fan(s)
Flooring Carpet, Tile
Fireplaces Number No Fireplace
Fireplaces Type None
Fireplace No
Window Features Sunscreen(s)
SPA None
Exterior
Exterior Feature Covered Patio(s), Playground, Patio, Private Yard, Storage
Parking Features Addtn'l Purchasable, Dir Entry frm Garage, Electric Door Opener, RV Access/Parking
Garage Spaces 2.0
Garage Description 2.0
Fence Block
Pool None
Utilities Available APS
Amenities Available None
View Mountain(s)
Roof Type Composition,Foam
Private Pool No
Building
Lot Description Sprinklers In Rear, Corner Lot, Desert Front, Cul-De-Sac, Gravel/Stone Front, Grass Back, Auto Timer H2O Back
Story 1
Builder Name CONTINENTAL
Sewer Public Sewer
Water City Water
Structure Type Covered Patio(s),Playground,Patio,Private Yard,Storage
New Construction No
Schools
Elementary Schools Eagle Ridge Elementary School
Middle Schools Mountain Trail Middle School
High Schools North Canyon High School
School District Paradise Valley Unified District
Others
HOA Fee Include No Fees
Senior Community No
Tax ID 213-24-036
Ownership Fee Simple
Acceptable Financing Cash, Conventional, FHA
Horse Property N
Listing Terms Cash, Conventional, FHA
Financing Conventional
Read Less Info
Want to know what your home might be worth? Contact us for a FREE valuation!

Our team is ready to help you sell your home for the highest possible price ASAP

Copyright 2024 Arizona Regional Multiple Listing Service, Inc. All rights reserved.
Bought with DeLex Realty
GET MORE INFORMATION

REALTOR®, Broker, Investor | Lic# OR 930200328 | AZ SA708210000






