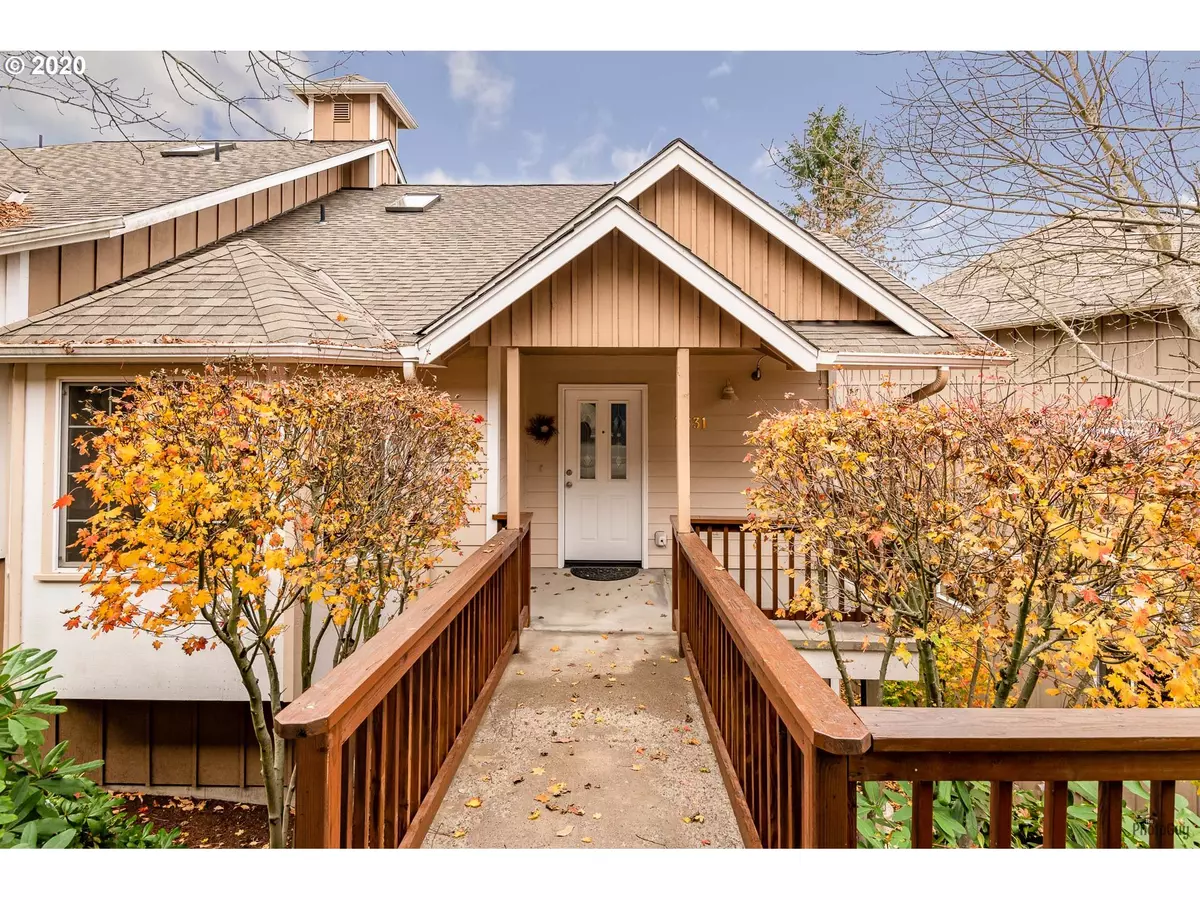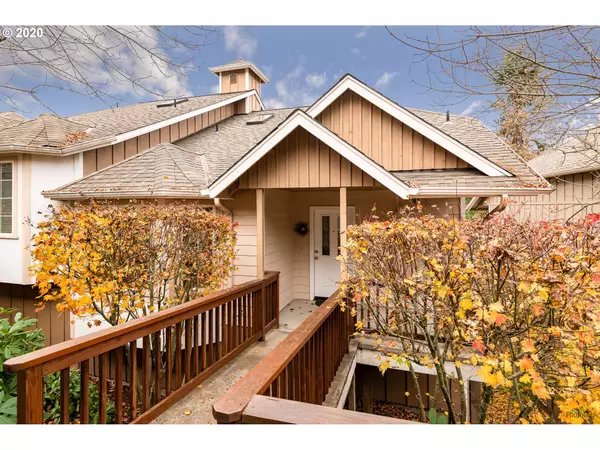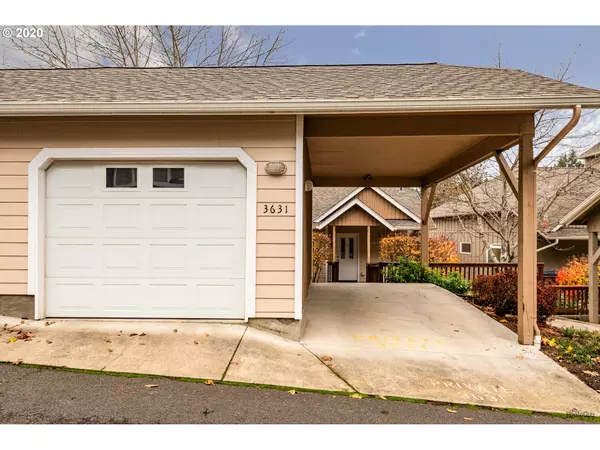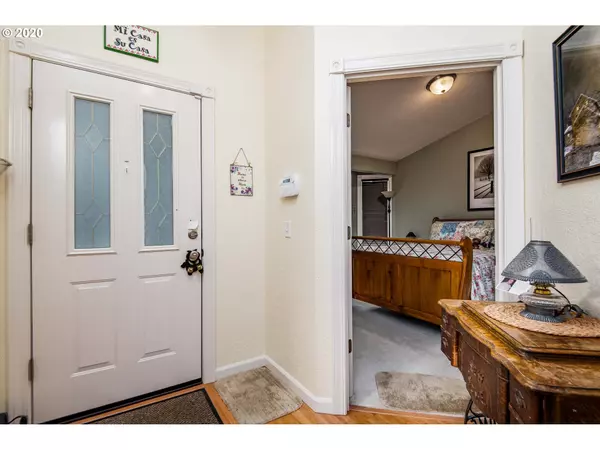Bought with Berkshire Hathaway HomeServices Real Estate Professionals
$341,250
$348,000
1.9%For more information regarding the value of a property, please contact us for a free consultation.
2 Beds
2.1 Baths
1,958 SqFt
SOLD DATE : 01/19/2021
Key Details
Sold Price $341,250
Property Type Condo
Sub Type Condominium
Listing Status Sold
Purchase Type For Sale
Square Footage 1,958 sqft
Price per Sqft $174
Subdivision Colony Oaks
MLS Listing ID 20505011
Sold Date 01/19/21
Style Stories2, Contemporary
Bedrooms 2
Full Baths 2
Condo Fees $214
HOA Fees $214/mo
HOA Y/N Yes
Year Built 2003
Annual Tax Amount $3,531
Tax Year 2020
Property Description
Spacious, beautifully maintained Condo with mountain & city views. 2Bed/2.5Bath PLUS additional room for office/hobby room or could easily be used as 3rd bedroom! Living room w/ vaulted ceilings & fireplace. Kitchen w/ eat-in bar, stainless steel appliances, & pantry. Main level Master suite w/bay window, walk-in closet, and skylight. Lower level has family room w/deck access & views, large laundry room with storage area, 1-car garage AND carport! Multiple decks & extra unfinished storage area!
Location
State OR
County Lane
Area _244
Zoning R1
Rooms
Basement Crawl Space
Interior
Interior Features Ceiling Fan, Garage Door Opener, High Ceilings, Laminate Flooring, Laundry, Vaulted Ceiling, Wallto Wall Carpet
Heating Forced Air
Cooling Heat Pump
Fireplaces Number 1
Fireplaces Type Gas
Appliance Builtin Oven, Disposal, Free Standing Refrigerator, Gas Appliances, Microwave, Pantry, Stainless Steel Appliance
Exterior
Exterior Feature Covered Deck, Deck, Porch
Parking Features Detached
Garage Spaces 1.0
View Y/N true
View City, Mountain
Roof Type Composition
Accessibility MainFloorBedroomBath
Garage Yes
Building
Lot Description On Busline, Sloped
Story 2
Sewer Public Sewer
Water Public Water
Level or Stories 2
New Construction No
Schools
Elementary Schools Mccornack
Middle Schools Kennedy
High Schools Churchill
Others
Senior Community No
Acceptable Financing CallListingAgent, Cash, Conventional, FHA
Listing Terms CallListingAgent, Cash, Conventional, FHA
Read Less Info
Want to know what your home might be worth? Contact us for a FREE valuation!

Our team is ready to help you sell your home for the highest possible price ASAP

GET MORE INFORMATION
REALTOR®, Broker, Investor | Lic# OR 930200328 | AZ SA708210000






