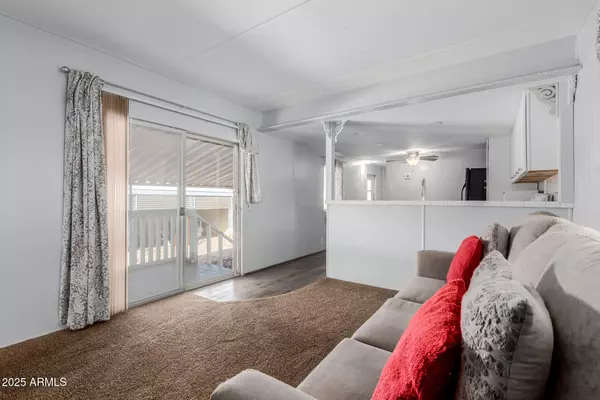
2 Beds
1.5 Baths
720 SqFt
2 Beds
1.5 Baths
720 SqFt
Open House
Sun Nov 16, 11:00am - 3:00pm
Key Details
Property Type Mobile Home
Sub Type Mfg/Mobile Housing
Listing Status Active
Purchase Type For Sale
Square Footage 720 sqft
Price per Sqft $44
Subdivision Holiday Spa
MLS Listing ID 6946228
Bedrooms 2
HOA Y/N No
Land Lease Amount 780.0
Year Built 1968
Annual Tax Amount $228
Tax Year 2024
Property Sub-Type Mfg/Mobile Housing
Source Arizona Regional Multiple Listing Service (ARMLS)
Property Description
Location
State AZ
County Maricopa
Community Holiday Spa
Area Maricopa
Direction South on Cave Creek Road, Entrance of Park is off of Cave Creek Road, big sign says ''Holiday Spa'' You can only access community through Main Entrance. Go Through Gate and continue Right, go left in front of the Main Office, take first left from the Laundry Mat, then the unit is on the Right hand side.
Rooms
Master Bedroom Split
Den/Bedroom Plus 2
Separate Den/Office N
Interior
Interior Features Eat-in Kitchen, Pantry, Full Bth Master Bdrm, Laminate Counters
Cooling Central Air
Flooring Carpet, Laminate
Fireplace No
Appliance Built-In Gas Oven
SPA None
Exterior
Exterior Feature Storage
Carport Spaces 2
Fence None
Community Features Gated, Community Spa Htd, Near Bus Stop, Community Media Room, Community Laundry, Coin-Op Laundry, Fitness Center
Utilities Available APS
Roof Type Foam
Private Pool No
Building
Lot Description Natural Desert Back, Synthetic Grass Frnt, Natural Desert Front
Story 1
Builder Name Skyline Corporation
Sewer Private Sewer
Water Pvt Water Company
Structure Type Storage
New Construction No
Schools
Elementary Schools Adult
Middle Schools Adult
High Schools Adult
School District Adult
Others
HOA Fee Include Sewer,Trash,Water
Senior Community Yes
Tax ID 159-27-001-L
Ownership Leasehold
Acceptable Financing Cash, Conventional
Horse Property N
Disclosures Agency Discl Req, Seller Discl Avail
Possession Close Of Escrow
Listing Terms Cash, Conventional
Special Listing Condition Age Restricted (See Remarks)

Copyright 2025 Arizona Regional Multiple Listing Service, Inc. All rights reserved.
GET MORE INFORMATION

REALTOR®, Broker, Investor | Lic# OR 930200328 | AZ SA708210000






