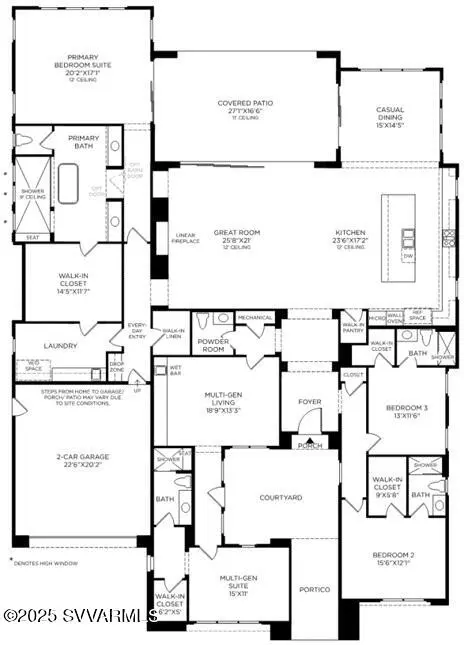
4 Beds
4.5 Baths
4,098 SqFt
4 Beds
4.5 Baths
4,098 SqFt
Key Details
Property Type Single Family Home
Sub Type Single Family Residence
Listing Status Pending
Purchase Type For Sale
Square Footage 4,098 sqft
Price per Sqft $584
Subdivision 5 Acres Or More
MLS Listing ID 538022
Style Other
Bedrooms 4
HOA Y/N Yes
Year Built 2025
Annual Tax Amount $1,645
Tax Year 2024
Lot Size 0.790 Acres
Acres 0.79
Property Sub-Type Single Family Residence
Source Arizona Regional Multiple Listing Service (ARMLS)
Property Description
Location
State AZ
Community 5 Acres Or More
Direction Directions: Hillside Vista Dr. and Bristlecone Pines Rd Major cross streets: 89A and Bristlecone Pines Rd West-end Sedona
Rooms
Other Rooms DenOffice, Great Room, BonusGame Room
Interior
Interior Features Breakfast Bar, Kitchen Island, Pantry, Separate Shwr & Tub
Heating Natural Gas
Flooring Carpet, Tile
Fireplaces Type Gas
Fireplace Yes
Laundry Wshr/Dry HookUp Only
Exterior
Parking Features Garage Door Opener
Garage Spaces 3.0
Garage Description 3.0
Roof Type Tile
Total Parking Spaces 3
Private Pool No
Building
Story 1
Sewer None
Water City Water
Architectural Style Other
New Construction Yes
Others
Senior Community No
Tax ID 40811608
Acceptable Financing Cash
Listing Terms Cash

Copyright 2025 Arizona Regional Multiple Listing Service, Inc. All rights reserved.
GET MORE INFORMATION

REALTOR®, Broker, Investor | Lic# OR 930200328 | AZ SA708210000


