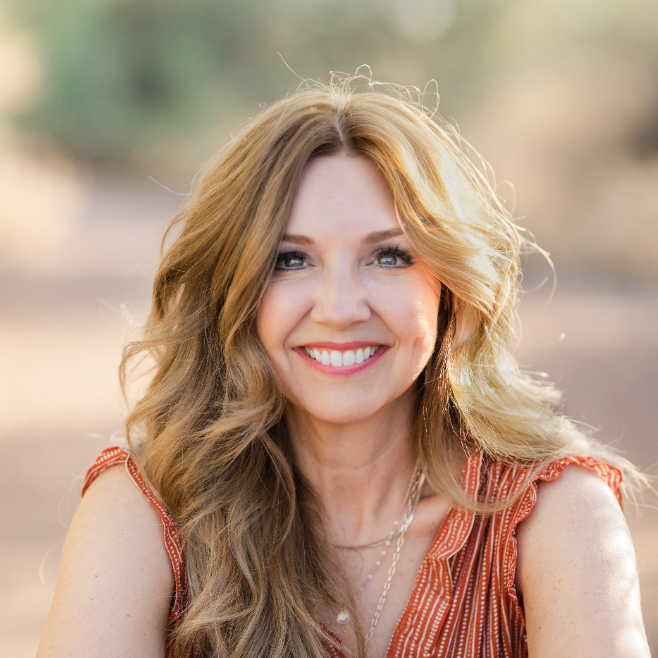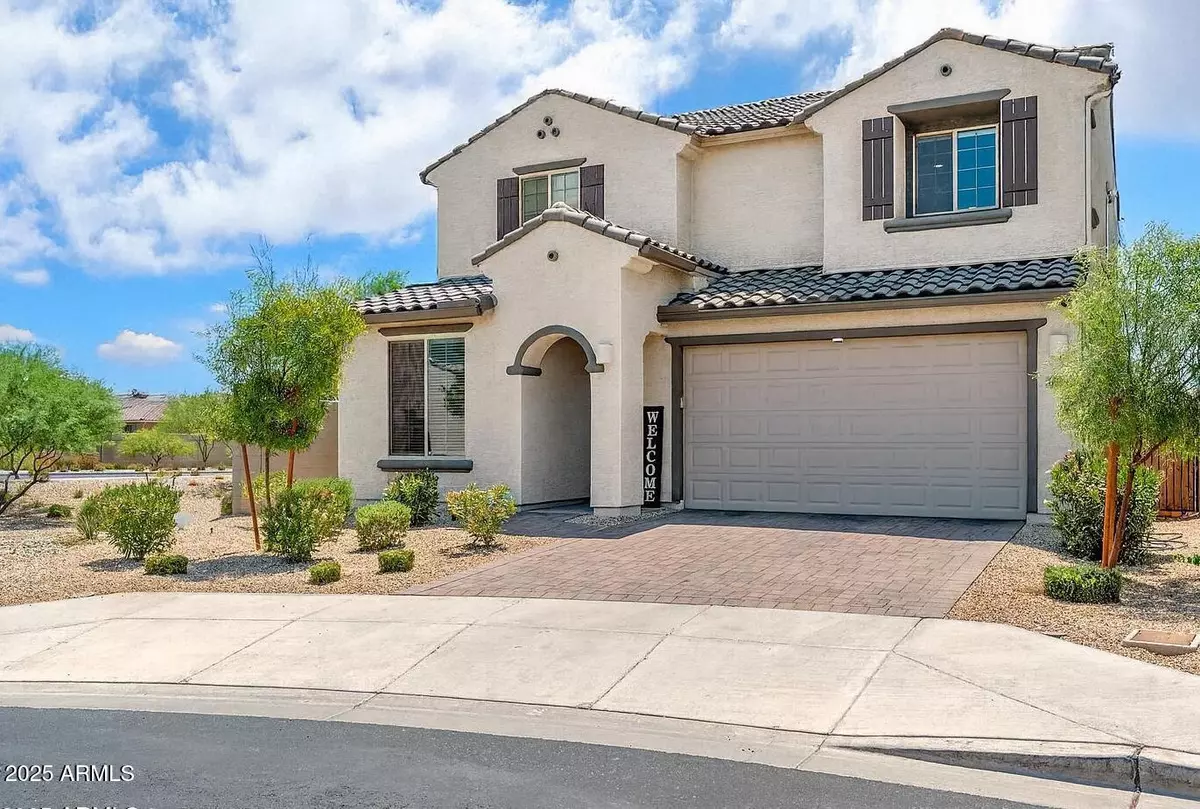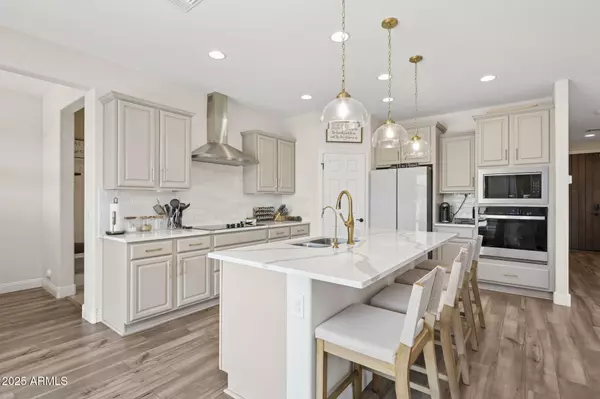
3 Beds
2.5 Baths
2,428 SqFt
3 Beds
2.5 Baths
2,428 SqFt
Open House
Sun Oct 26, 12:00pm - 2:00pm
Key Details
Property Type Single Family Home
Sub Type Single Family Residence
Listing Status Active
Purchase Type For Sale
Square Footage 2,428 sqft
Price per Sqft $230
Subdivision Stonehaven Phase 2A Parcel 12
MLS Listing ID 6909982
Style Contemporary
Bedrooms 3
HOA Fees $88/mo
HOA Y/N Yes
Year Built 2023
Annual Tax Amount $3,087
Tax Year 2024
Lot Size 4,745 Sqft
Acres 0.11
Property Sub-Type Single Family Residence
Source Arizona Regional Multiple Listing Service (ARMLS)
Property Description
The main level features an open layout with luxury vinyl plank flooring, upgraded window shades, and custom Pottery Barn drapery. The chef's kitchen includes Calcutta quartz countertops, soft-close maple cabinetry with crown molding, upgraded hardware, designer tile backsplash, luxury appliances, soft water and reverse osmosis systems, and smart home features. Adjacent dining and living areas create a space ideal for gatherings, while a first-floor flex room and powder bath add convenience.
Upstairs, a wood-and-metal railing staircase leads to a loft filled with natural light, secondary bedrooms, and a primary suite with an extended living area and framed walk-in shower with upgraded tile. A built-in mudroom with storage and surround sound audio enhance daily living. The large backyard is perfect for entertaining or relaxing.
Stonehaven offers basketball courts, walking paths, and a sparkling community pool with poolside bathrooms, all minutes from WestGate restaurants, shopping, and State Farm Stadium. This move-in ready home combines style, comfort, and location in one rare offering.
Location
State AZ
County Maricopa
Community Stonehaven Phase 2A Parcel 12
Area Maricopa
Direction From Cardinals Way go south to 91st Ave East to Montebello Ave going to 89th Ave West to Luke Ave then north to 90th Turn right on San Juan Ave 8949 is the 5th house on the right
Rooms
Other Rooms Loft, Great Room, Family Room
Master Bedroom Upstairs
Den/Bedroom Plus 5
Separate Den/Office Y
Interior
Interior Features High Speed Internet, Granite Counters, Double Vanity, Upstairs, Eat-in Kitchen, Breakfast Bar, Kitchen Island, Pantry, 3/4 Bath Master Bdrm
Heating Electric
Cooling Central Air, Ceiling Fan(s)
Flooring Carpet, Tile, Wood
Fireplace No
Window Features Dual Pane
Appliance Electric Cooktop, Built-In Electric Oven
SPA None
Laundry Wshr/Dry HookUp Only
Exterior
Parking Features Garage Door Opener
Garage Spaces 2.0
Garage Description 2.0
Fence Block
Community Features Playground, Biking/Walking Path
Utilities Available City Electric
Roof Type Tile,Concrete
Total Parking Spaces 2
Private Pool No
Building
Lot Description Desert Back, Desert Front
Story 2
Builder Name PULTE HOMES
Sewer Public Sewer
Water City Water
Architectural Style Contemporary
New Construction No
Schools
Elementary Schools Pendergast Elementary School
Middle Schools Sunset Ridge Elementary School - Glendale
High Schools Tolleson Union High School
School District Tolleson Union High School District
Others
HOA Name STONEHAVEN
HOA Fee Include Maintenance Grounds
Senior Community No
Tax ID 102-12-263
Ownership Fee Simple
Acceptable Financing Cash, Conventional, FHA, VA Loan
Horse Property N
Disclosures Agency Discl Req
Possession Close Of Escrow
Listing Terms Cash, Conventional, FHA, VA Loan
Virtual Tour https://www.zillow.com/view-imx/6b0f7e63-b719-4e2c-aac7-df844a328432?initialViewType=pano

Copyright 2025 Arizona Regional Multiple Listing Service, Inc. All rights reserved.
GET MORE INFORMATION

REALTOR®, Broker, Investor | Lic# OR 930200328 | AZ SA708210000






