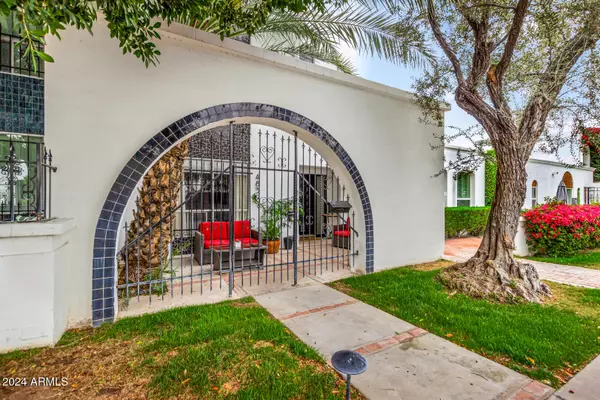2 Beds
2 Baths
2,097 SqFt
2 Beds
2 Baths
2,097 SqFt
Open House
Fri Aug 22, 11:00am - 1:00pm
Sat Aug 23, 10:00am - 1:00pm
Key Details
Property Type Townhouse
Sub Type Townhouse
Listing Status Active
Purchase Type For Sale
Square Footage 2,097 sqft
Price per Sqft $474
Subdivision Royale Gardens
MLS Listing ID 6906456
Bedrooms 2
HOA Fees $450/mo
HOA Y/N Yes
Year Built 1963
Annual Tax Amount $2,775
Tax Year 2024
Lot Size 1,520 Sqft
Acres 0.03
Property Sub-Type Townhouse
Source Arizona Regional Multiple Listing Service (ARMLS)
Property Description
Location
State AZ
County Maricopa
Community Royale Gardens
Direction North on Scottsdale Road a few blocks to Rancho Vista, East to 72nd Way and South to the home on the left.
Rooms
Master Bedroom Upstairs
Den/Bedroom Plus 3
Separate Den/Office Y
Interior
Interior Features Double Vanity, Upstairs, Eat-in Kitchen, Breakfast Bar, Furnished(See Rmrks), Vaulted Ceiling(s), Full Bth Master Bdrm
Heating Electric
Cooling Central Air, Ceiling Fan(s)
Flooring Tile
Fireplaces Type 1 Fireplace
Fireplace Yes
Window Features Skylight(s),Dual Pane
SPA None
Exterior
Exterior Feature Balcony, Private Yard
Parking Features Garage Door Opener, Direct Access, Rear Vehicle Entry
Garage Spaces 2.0
Garage Description 2.0
Fence Wrought Iron
View Mountain(s)
Roof Type Built-Up,Foam
Porch Patio
Private Pool No
Building
Lot Description Desert Front
Story 2
Builder Name Dell Trailor
Sewer Public Sewer
Water City Water
Structure Type Balcony,Private Yard
New Construction No
Schools
Elementary Schools Kiva Elementary School
Middle Schools Mohave Middle School
High Schools Saguaro High School
School District Scottsdale Unified District
Others
HOA Name Royale Gardens
HOA Fee Include Insurance,Sewer,Maintenance Grounds,Street Maint,Front Yard Maint,Trash,Water,Maintenance Exterior
Senior Community No
Tax ID 173-32-119
Ownership Fee Simple
Acceptable Financing Cash, Conventional, 1031 Exchange, FHA, VA Loan
Horse Property N
Listing Terms Cash, Conventional, 1031 Exchange, FHA, VA Loan

Copyright 2025 Arizona Regional Multiple Listing Service, Inc. All rights reserved.
GET MORE INFORMATION
REALTOR®, Broker, Investor | Lic# OR 930200328 | AZ SA708210000






