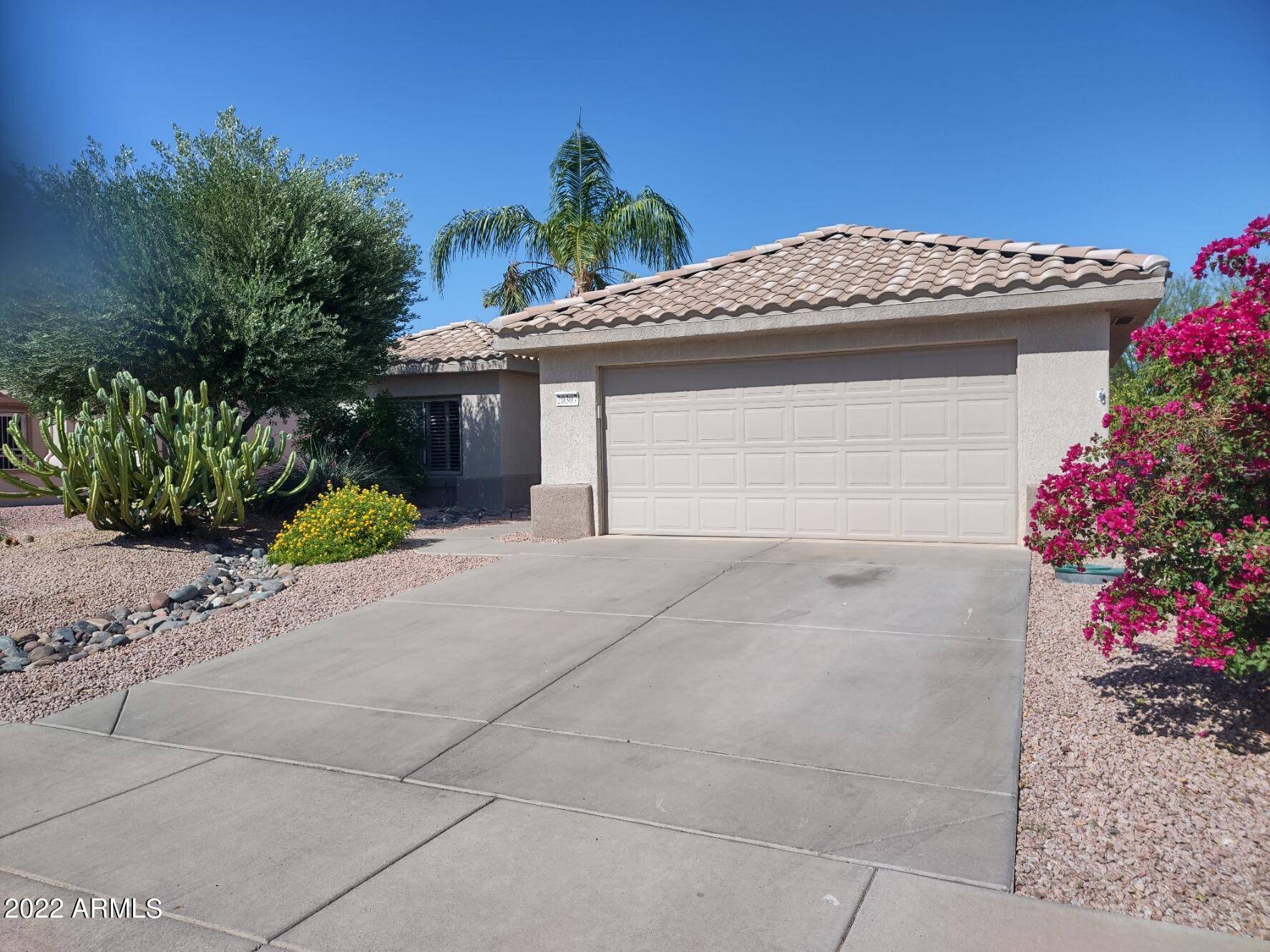2 Beds
2 Baths
1,264 SqFt
2 Beds
2 Baths
1,264 SqFt
Key Details
Property Type Single Family Home
Sub Type Single Family Residence
Listing Status Active
Purchase Type For Rent
Square Footage 1,264 sqft
Subdivision Sun City Grand Desert Sage
MLS Listing ID 6895226
Bedrooms 2
HOA Y/N No
Year Built 1997
Lot Size 7,861 Sqft
Acres 0.18
Property Sub-Type Single Family Residence
Source Arizona Regional Multiple Listing Service (ARMLS)
Property Description
carpet throughout, newer water heater. 2 bedrooms, 2 baths, with 1,264 very livable sq. feet. Unfurnished, except that all appliances are included plus a front loading washer/dryer. Ceiling fans in the living room and both bedrooms. Plantation shutters throughout. Master Bathroom has walk-in shower and lighted vanity area. Both bedrooms have walk-in closets. Extended and partially covered rear patio, perfect for outdoor gatherings. Citrus trees in back yard Finished garage floor and built in cabinet storage along one entire wall. One mile walk or drive to Adobe Fitness Center and Cimarron Spa & Fitness Centers with large indoor workout/walking and indoor/outdoor swimming facilities and numerous clubs.
Location
State AZ
County Maricopa
Community Sun City Grand Desert Sage
Direction Directions: Bell Rd west to Sunrise Blvd, Left onto Mountain View Rd, Right onto Wildflower Rd, Left onto Rosewood Way, the road curves around and turns into Queen Palm House on left
Rooms
Other Rooms Great Room
Master Bedroom Not split
Den/Bedroom Plus 2
Separate Den/Office N
Interior
Interior Features High Speed Internet, Eat-in Kitchen, No Interior Steps, Vaulted Ceiling(s), Pantry, Full Bth Master Bdrm, Laminate Counters
Heating Electric
Cooling Central Air, Ceiling Fan(s)
Flooring Carpet, Tile
Fireplaces Type No Fireplace
Furnishings Unfurnished
Fireplace No
SPA None
Laundry Dryer Included, Inside, Washer Included
Exterior
Exterior Feature Built-in Barbecue
Parking Features Garage Door Opener, Attch'd Gar Cabinets
Garage Spaces 2.0
Garage Description 2.0
Fence None
Community Features Racquetball, Golf, Community Spa, Community Spa Htd, Community Media Room, Tennis Court(s), Biking/Walking Path, Clubhouse
Roof Type Tile
Porch Covered Patio(s), Patio
Building
Lot Description Sprinklers In Rear, Sprinklers In Front, Desert Back, Desert Front
Story 1
Builder Name Del Webb
Sewer Sewer in & Cnctd, Public Sewer
Water City Water
Structure Type Built-in Barbecue
New Construction No
Schools
Elementary Schools Countryside Elementary School
Middle Schools Canyon Ridge School
High Schools Parkview Elementary
School District Dysart Unified District
Others
Pets Allowed Call
Senior Community Yes
Tax ID 232-33-223
Horse Property N
Special Listing Condition Age Rstrt (See Rmks)

Copyright 2025 Arizona Regional Multiple Listing Service, Inc. All rights reserved.
GET MORE INFORMATION
REALTOR®, Broker, Investor | Lic# OR 930200328 | AZ SA708210000






