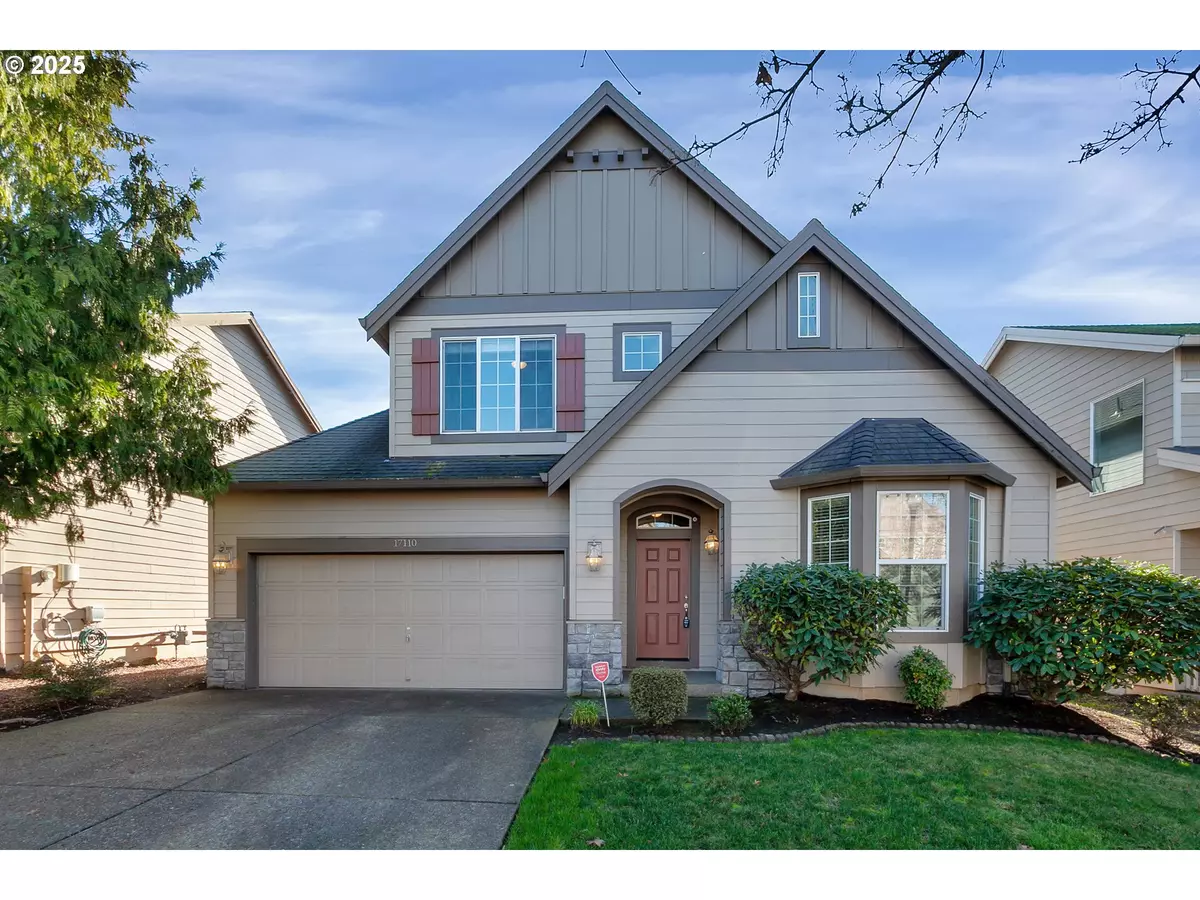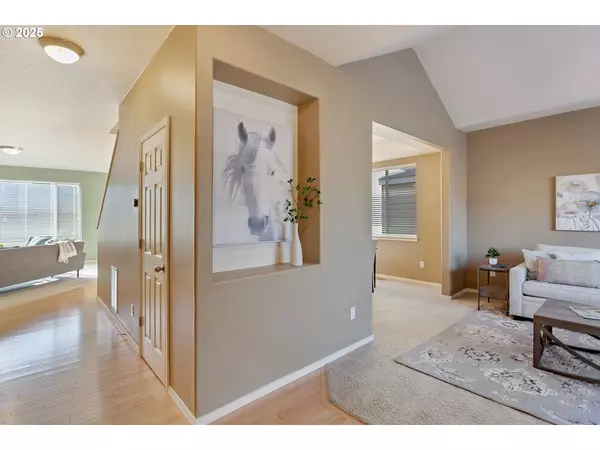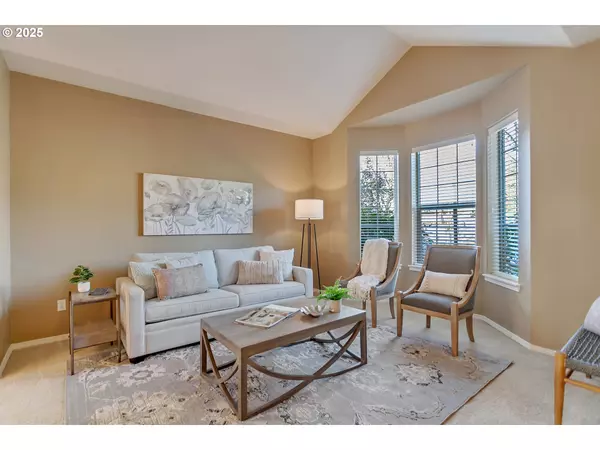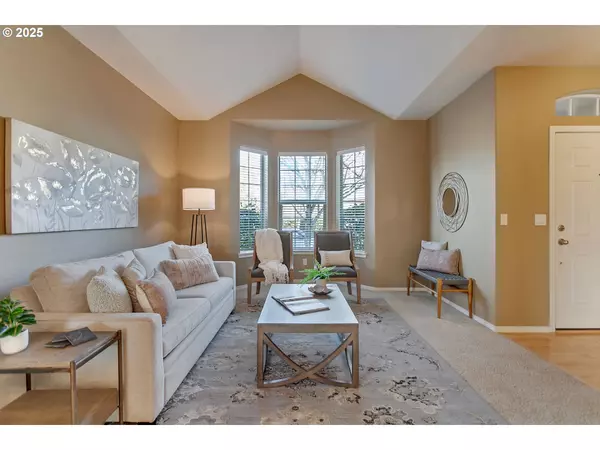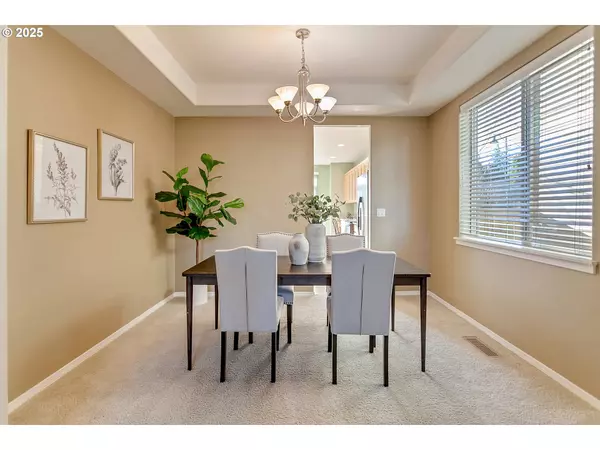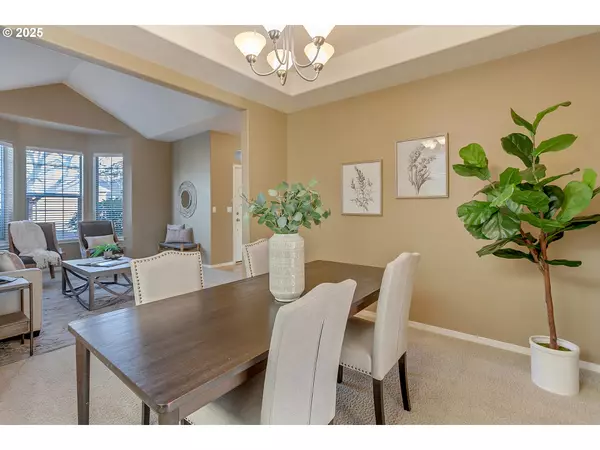4 Beds
2.1 Baths
2,384 SqFt
4 Beds
2.1 Baths
2,384 SqFt
OPEN HOUSE
Sun Jan 19, 1:00pm - 4:00pm
Key Details
Property Type Single Family Home
Sub Type Single Family Residence
Listing Status Active
Purchase Type For Sale
Square Footage 2,384 sqft
Price per Sqft $272
Subdivision Heron Ridge Estates
MLS Listing ID 24545106
Style Stories2, Craftsman
Bedrooms 4
Full Baths 2
Condo Fees $133
HOA Fees $133/qua
Year Built 2004
Annual Tax Amount $7,021
Tax Year 2024
Lot Size 4,791 Sqft
Property Description
Location
State OR
County Washington
Area _151
Rooms
Basement Crawl Space
Interior
Interior Features Garage Door Opener, Hardwood Floors, High Ceilings, High Speed Internet, Quartz, Soaking Tub, Vinyl Floor, Wallto Wall Carpet, Washer Dryer
Heating Forced Air
Cooling Central Air
Fireplaces Number 1
Fireplaces Type Electric, Gas
Appliance Dishwasher, Disposal, Free Standing Gas Range, Free Standing Refrigerator, Island, Microwave, Pantry, Plumbed For Ice Maker, Quartz, Stainless Steel Appliance
Exterior
Exterior Feature Fenced, Patio, Sprinkler, Yard
Parking Features Attached
Garage Spaces 2.0
Roof Type Composition
Accessibility GarageonMain, Parking
Garage Yes
Building
Lot Description Level
Story 2
Foundation Concrete Perimeter, Stem Wall
Sewer Public Sewer
Water Public Water
Level or Stories 2
Schools
Elementary Schools Ridges
Middle Schools Sherwood
High Schools Sherwood
Others
Senior Community No
Acceptable Financing Cash, Conventional, FHA, StateGILoan, VALoan
Listing Terms Cash, Conventional, FHA, StateGILoan, VALoan

GET MORE INFORMATION
REALTOR®, Broker, Investor | Lic# OR 930200328 | AZ SA708210000

