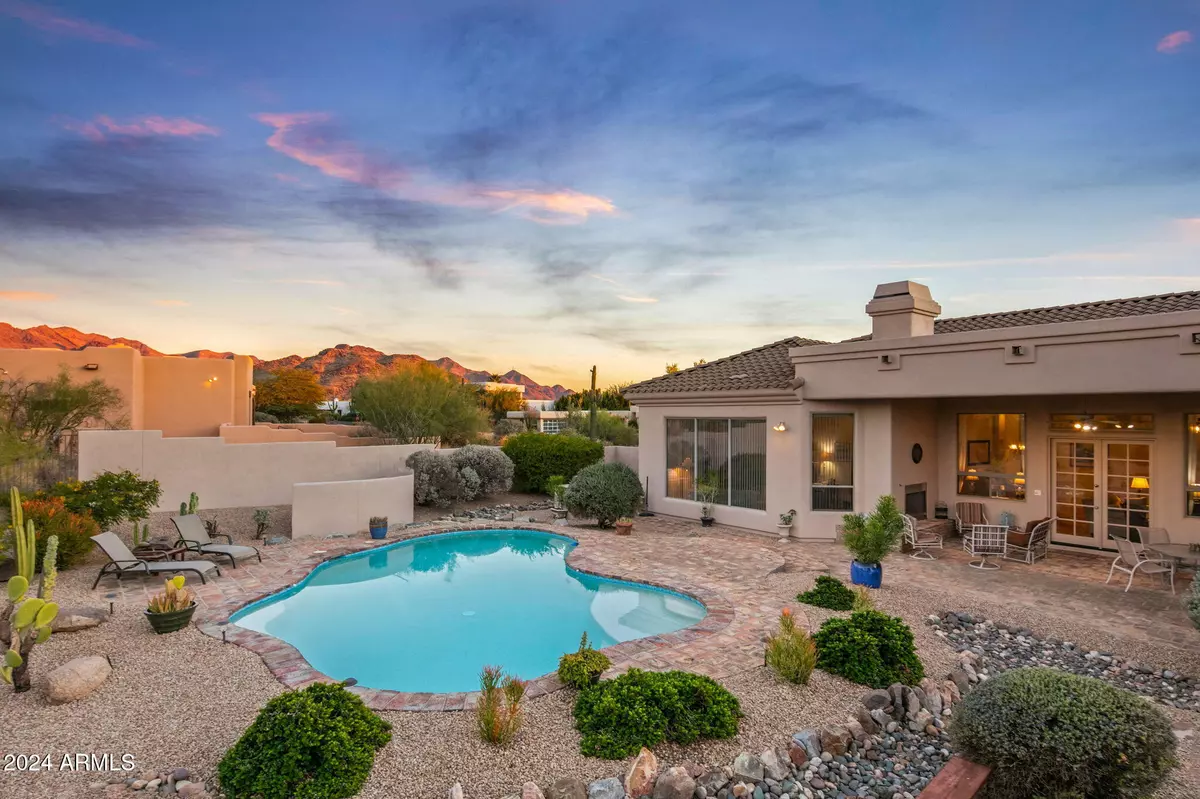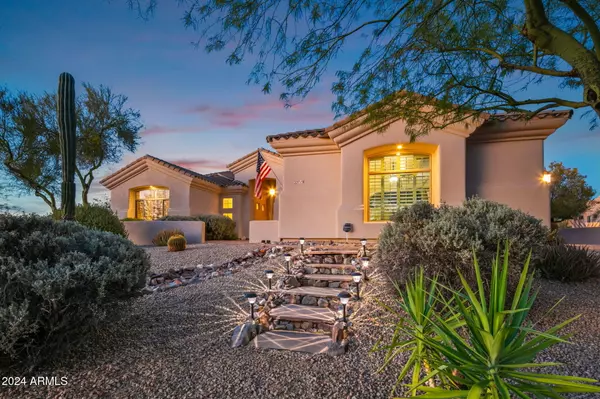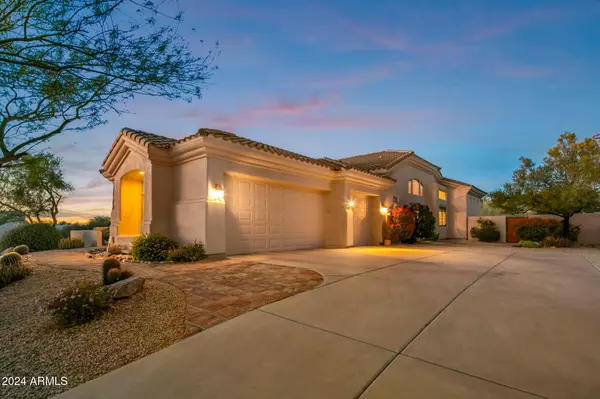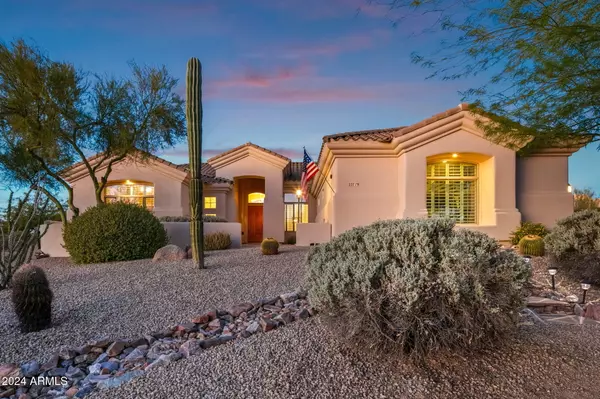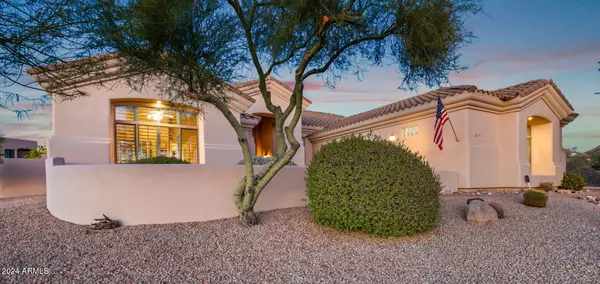4 Beds
3 Baths
3,189 SqFt
4 Beds
3 Baths
3,189 SqFt
Key Details
Property Type Single Family Home
Sub Type Single Family - Detached
Listing Status Active
Purchase Type For Sale
Square Footage 3,189 sqft
Price per Sqft $611
Subdivision Pinnacle Peak Vistas
MLS Listing ID 6800620
Style Spanish
Bedrooms 4
HOA Y/N No
Originating Board Arizona Regional Multiple Listing Service (ARMLS)
Year Built 2004
Annual Tax Amount $6,099
Tax Year 2024
Lot Size 0.828 Acres
Acres 0.83
Property Description
The principal suite, with direct backyard and pool access, serves as a private retreat. Multiple living areas, including a family room, formal dining room, and living room, offer picturesque views of the spacious outdoor space. The kitchen boasts new quartzite countertops, island seating, stainless steel appliances, and ample storage, catering to both everyday living and entertaining needs. The backyard features a pool, an outdoor fireplace, and a multi-purpose recreation area, all framed by mountain, city light, sunrise, ... and sunset views. A three-car garage completes the property.
This home, thoughtfully designed and maintained by its original owners, is available as a turn-key purchase, with exclusions provided upon request.
Location
State AZ
County Maricopa
Community Pinnacle Peak Vistas
Direction From Pima, East on Pinnacle Peak Rd, right (South) on 93rd, left on E Calle De Las Brisas to home on the left.
Rooms
Other Rooms BonusGame Room
Master Bedroom Downstairs
Den/Bedroom Plus 6
Separate Den/Office Y
Interior
Interior Features Master Downstairs, Breakfast Bar, 9+ Flat Ceilings, Fire Sprinklers, Intercom, No Interior Steps, Kitchen Island, Double Vanity, Full Bth Master Bdrm, Separate Shwr & Tub, Tub with Jets, High Speed Internet
Heating Electric
Cooling Ceiling Fan(s), Programmable Thmstat, Refrigeration
Flooring Carpet, Tile, Wood
Fireplaces Type 2 Fireplace, Exterior Fireplace, Gas
Fireplace Yes
Window Features Sunscreen(s)
SPA None
Exterior
Exterior Feature Other, Covered Patio(s), Private Yard, Built-in Barbecue
Parking Features Attch'd Gar Cabinets, Dir Entry frm Garage, Electric Door Opener
Garage Spaces 3.0
Garage Description 3.0
Fence Block, Wrought Iron
Pool Play Pool, Variable Speed Pump, Private
Amenities Available None
View City Lights, Mountain(s)
Roof Type Tile
Private Pool Yes
Building
Lot Description Sprinklers In Rear, Sprinklers In Front, Corner Lot, Desert Back, Gravel/Stone Front, Gravel/Stone Back, Auto Timer H2O Front, Auto Timer H2O Back
Story 1
Builder Name Forte Homes
Sewer Public Sewer
Water City Water
Architectural Style Spanish
Structure Type Other,Covered Patio(s),Private Yard,Built-in Barbecue
New Construction No
Schools
Elementary Schools Copper Ridge School
Middle Schools Copper Ridge School
High Schools Chaparral High School
School District Scottsdale Unified District
Others
HOA Fee Include No Fees
Senior Community No
Tax ID 217-07-296
Ownership Fee Simple
Acceptable Financing Conventional
Horse Property N
Listing Terms Conventional

Copyright 2025 Arizona Regional Multiple Listing Service, Inc. All rights reserved.
GET MORE INFORMATION
REALTOR®, Broker, Investor | Lic# OR 930200328 | AZ SA708210000

